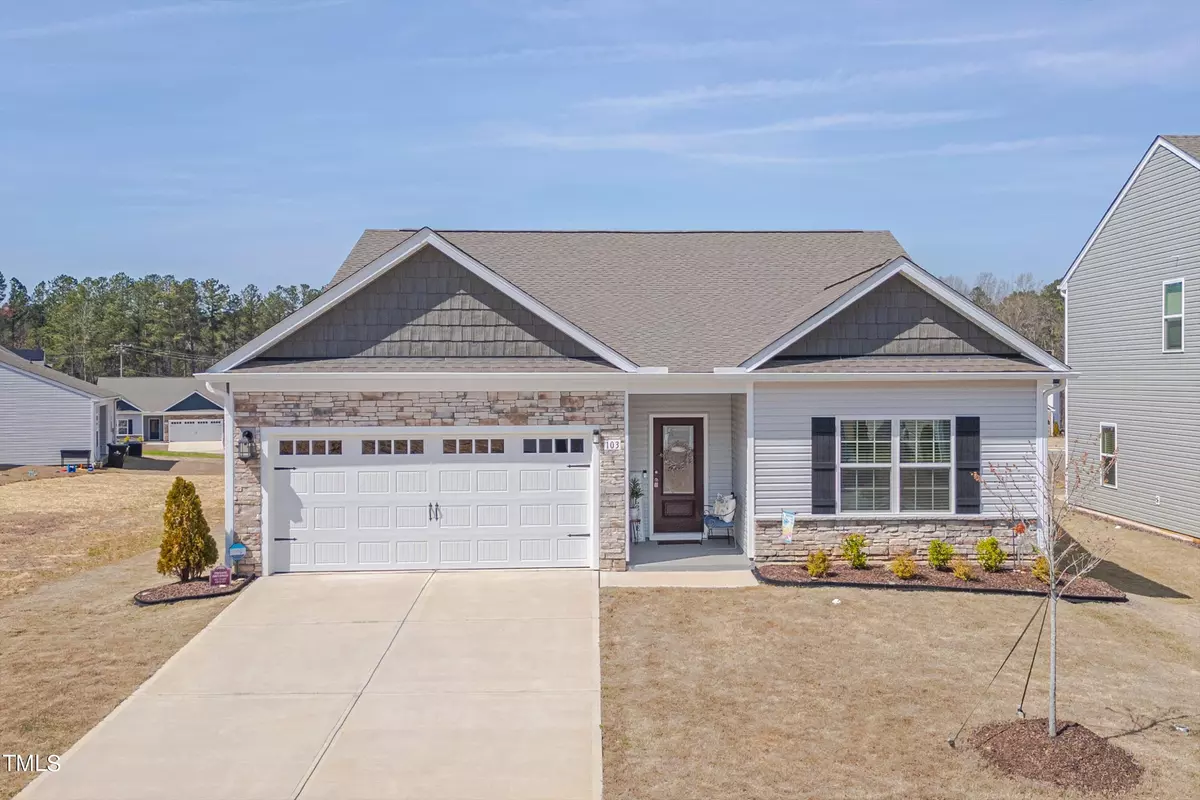Bought with DASH Carolina
$390,000
$395,000
1.3%For more information regarding the value of a property, please contact us for a free consultation.
103 Blue Hydrangea Way Youngsville, NC 27596
3 Beds
2 Baths
1,852 SqFt
Key Details
Sold Price $390,000
Property Type Single Family Home
Sub Type Single Family Residence
Listing Status Sold
Purchase Type For Sale
Square Footage 1,852 sqft
Price per Sqft $210
Subdivision Timberlake Preserve
MLS Listing ID 10019204
Sold Date 04/22/24
Bedrooms 3
Full Baths 2
HOA Fees $25/ann
HOA Y/N Yes
Abv Grd Liv Area 1,852
Originating Board Triangle MLS
Year Built 2022
Annual Tax Amount $3,500
Lot Size 7,405 Sqft
Acres 0.17
Property Description
PRICED REDUCED! This fantastic Ranch-style house is the perfect choice for anyone looking for a move-in ready home that's better than new construction. Location is perfect- Walk to downtown Youngsville, 10 minutes to Wake Forest, 25 minutes to Raleigh! This stunning property has everything you need, including three bedrooms, two full bathrooms, and a flex/office space. With a beautiful open floor plan that's perfect for modern living, you'll love the spacious and airy feel of this house.
The kitchen is a chef's dream, with amazing counter and cabinet space, as well as a huge island that's perfect for entertaining. All the appliances you need, including a refrigerator, washer, and dryer, are included, making your move-in process a breeze. The living room is spacious, with high cathedral ceilings and luxury vinyl plank flooring, creating a warm and inviting atmosphere that's perfect for relaxing with family and friends. An elegant electric fireplace is also included, which adds a touch of sophistication to the space.
The primary bedroom in this house is truly impressive, with cathedral ceilings, two massive walk-in closets, and enough space to include a reading nook. The primary bathroom is equally stunning, with a walk-in shower, another large closet, and a linen closet that's perfect for storing towels and linens.
The backyard is flat and fully fenced with a top-of-the-line privacy fence, making it the perfect place to relax and unwind after a long day. You can enjoy a cup of coffee under the covered patio area while watching the dogs run around, or simply soak up the sunshine while reading a book. This beautiful home is truly a must-see, with so many amazing features and amenities that are sure to impress.This beautiful Ranch-style house is move-in ready and already has everything you need. Featuring three bedrooms, two full bathrooms and a flex/office space, it has a spacious and open floor plan that's perfect for modern living. The kitchen is a chef's dream, with plenty of counter and cabinet space, including a large island. All the appliances you need, including a refrigerator, washer and dryer, are included.
The living room is spacious, with high ceilings and lovely flooring, and an electric fireplace is included. The primary bedroom is quite large, with two massive walk-in closets and enough space for a reading nook. The primary bathroom is also quite spacious, with a walk-in shower, another large closet, and a linen closet.
The backyard is fully fenced with a top-of-the-line privacy fence, making it a great place for relaxation and play. The yard is flat and spacious, which is perfect for kids and pets. You can enjoy a cup of coffee under the covered patio area while watching the dogs run around.
Location
State NC
County Franklin
Direction Take US-1 N from Raleigh, turn Right onto Holden Road. Go through downtown Youngsville, turn Right on Cross Street. Take fork in the road to the right. Neighborhood on left, 2nd street on left. WELCOME HOME!
Interior
Interior Features Bathtub/Shower Combination, Ceiling Fan(s), Entrance Foyer, Granite Counters, High Ceilings, Kitchen Island, Kitchen/Dining Room Combination, Living/Dining Room Combination, Open Floorplan, Pantry, Master Downstairs, Shower Only, Smooth Ceilings, Vaulted Ceiling(s), Walk-In Closet(s), Walk-In Shower
Heating Electric, Forced Air, Heat Pump
Cooling Ceiling Fan(s), Central Air, Electric, Heat Pump
Flooring Carpet, Vinyl, Tile
Appliance Dishwasher, Dryer, Microwave, Refrigerator, Washer
Laundry Laundry Room, Main Level
Exterior
Exterior Feature Fenced Yard
Garage Spaces 2.0
Fence Back Yard, Privacy
View Y/N Yes
Roof Type Shingle
Handicap Access Accessible Bedroom, Accessible Central Living Area, Accessible Closets, Accessible Doors, Accessible Entrance, Accessible Full Bath, Accessible Hallway(s), Accessible Kitchen, Accessible Washer/Dryer, Central Living Area, Level Flooring
Porch Covered, Patio
Garage Yes
Private Pool No
Building
Lot Description Back Yard, Level
Faces Take US-1 N from Raleigh, turn Right onto Holden Road. Go through downtown Youngsville, turn Right on Cross Street. Take fork in the road to the right. Neighborhood on left, 2nd street on left. WELCOME HOME!
Story 1
Foundation Slab
Sewer Public Sewer
Water Public
Architectural Style Ranch
Level or Stories 1
Structure Type Stone Veneer,Vinyl Siding
New Construction No
Schools
Elementary Schools Franklin - Youngsville
Middle Schools Franklin - Cedar Creek
High Schools Franklin - Franklinton
Others
HOA Fee Include None
Tax ID 1852650241
Special Listing Condition Standard
Read Less
Want to know what your home might be worth? Contact us for a FREE valuation!

Our team is ready to help you sell your home for the highest possible price ASAP


