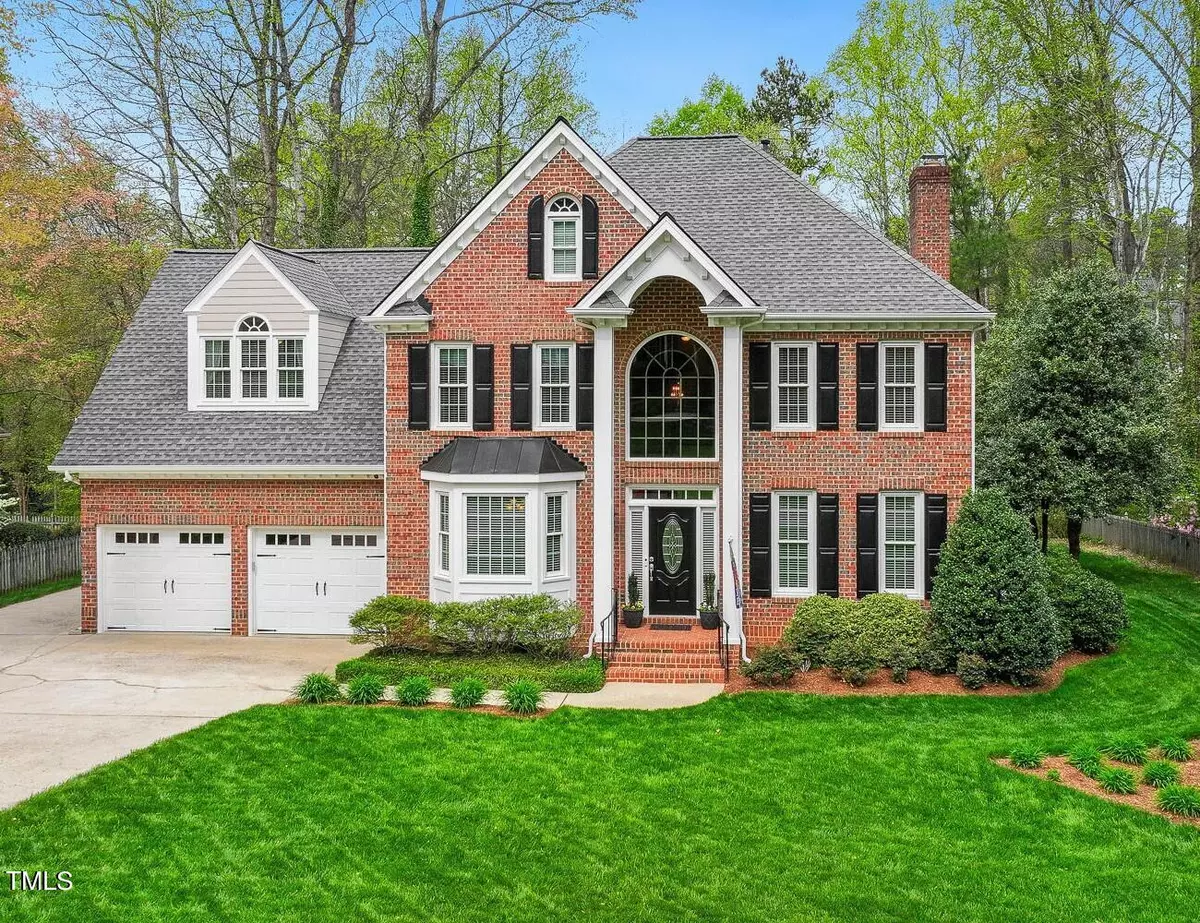Bought with Compass -- Chapel Hill - Durham
$930,000
$825,000
12.7%For more information regarding the value of a property, please contact us for a free consultation.
103 Heart Pine Drive Cary, NC 27518
4 Beds
3 Baths
2,855 SqFt
Key Details
Sold Price $930,000
Property Type Single Family Home
Sub Type Single Family Residence
Listing Status Sold
Purchase Type For Sale
Square Footage 2,855 sqft
Price per Sqft $325
Subdivision Camden Forest
MLS Listing ID 10020871
Sold Date 04/22/24
Style House,Site Built
Bedrooms 4
Full Baths 2
Half Baths 1
HOA Fees $28/ann
HOA Y/N Yes
Abv Grd Liv Area 2,855
Originating Board Triangle MLS
Year Built 1995
Annual Tax Amount $4,243
Lot Size 0.440 Acres
Acres 0.44
Property Description
No exaggeration, this home is spotless and you'll find updates at every turn! Natural light flows through this awesome floorplan, as you are greeted with hardwood floors on the main level and a wow-factor as you enter the ''entertainers'' kitchen! Check out the stainless appliances, granite counters, never-ending center island with sink and bar seating, and a sunny breakfast area with skylights and walls of windows. Nearby cozy family room with a brick gas log fireplace. Dining room offers a trey ceiling and is wrapped with crown molding and wainscoting. Super convenient home office with a double French Door entry. Completing the main level is a powder room, two-story foyer, and laundry room with cabinets and laundry chute. Journey upstairs to the Owners Suite that includes a trey ceiling, plush carpet, a walk-in California closet, and Luxury Bath with a double Quartzite Vanity, jetted tub, and a tiled Frameless walk-in shower. There are Three Additional Bedrooms with generous size closets, updated hall bath, and a spacious bonus room with LVP flooring and a 2nd back staircase. Don't miss the 3rd Floor Unfinished Walk-Up Attic (635 SF)! Additional features include Double hung, Low-E, Argon gas filled vinyl windows with a transferable warranty and Google Fiber Gigabit internet connectivity. Relax after a long day in the private screened porch, with vaulted ceiling, overlooking peaceful wooded backdrop. Did we mention nearly a half-acre lot in Cary??? Oversized deck, perfect for gatherings! Highly sought after cul-de-sac location. Attached Garage and an Additional Parking Pad. This idyllic neighborhood is just minutes to the Cary Greenway, Waverly Place, WakeMed Cary, Area Parks, Crossroads, downtown Cary, and easy access to US-1, I-440, and I-40!
Location
State NC
County Wake
Zoning R12
Direction Cary Pkwy, cross over Tryon Rd, Right on Camden Branch Dr, Veer Left to stay on Camden Branch Dr, Left on Heart Pine, house is 2nd on the Left.
Interior
Interior Features Bathtub/Shower Combination, Ceiling Fan(s), Crown Molding, Double Vanity, Eat-in Kitchen, Entrance Foyer, Granite Counters, Kitchen Island, Pantry, Quartz Counters, Recessed Lighting, Separate Shower, Smooth Ceilings, Soaking Tub, Storage, Tray Ceiling(s), Walk-In Closet(s), Walk-In Shower
Heating Forced Air
Cooling Central Air
Flooring Carpet, Hardwood, Vinyl, Tile
Fireplaces Number 1
Fireplaces Type Family Room, Gas Log
Fireplace Yes
Window Features Plantation Shutters,Skylight(s)
Appliance Dishwasher, Gas Range, Range Hood, Refrigerator, Stainless Steel Appliance(s), Wine Refrigerator
Laundry Laundry Chute, Laundry Room
Exterior
Garage Spaces 2.0
View Y/N Yes
Roof Type Shingle
Porch Front Porch, Screened
Garage Yes
Private Pool No
Building
Lot Description Back Yard, Cul-De-Sac, Front Yard, Landscaped
Faces Cary Pkwy, cross over Tryon Rd, Right on Camden Branch Dr, Veer Left to stay on Camden Branch Dr, Left on Heart Pine, house is 2nd on the Left.
Story 2
Foundation Raised
Sewer Public Sewer
Water Public
Architectural Style Transitional
Level or Stories 2
Structure Type Brick,Fiber Cement,Masonite
New Construction No
Schools
Elementary Schools Wake - Swift Creek
Middle Schools Wake - Dillard
High Schools Wake - Athens Dr
Others
HOA Fee Include Maintenance Grounds
Tax ID 0772429851
Special Listing Condition Trust
Read Less
Want to know what your home might be worth? Contact us for a FREE valuation!

Our team is ready to help you sell your home for the highest possible price ASAP


