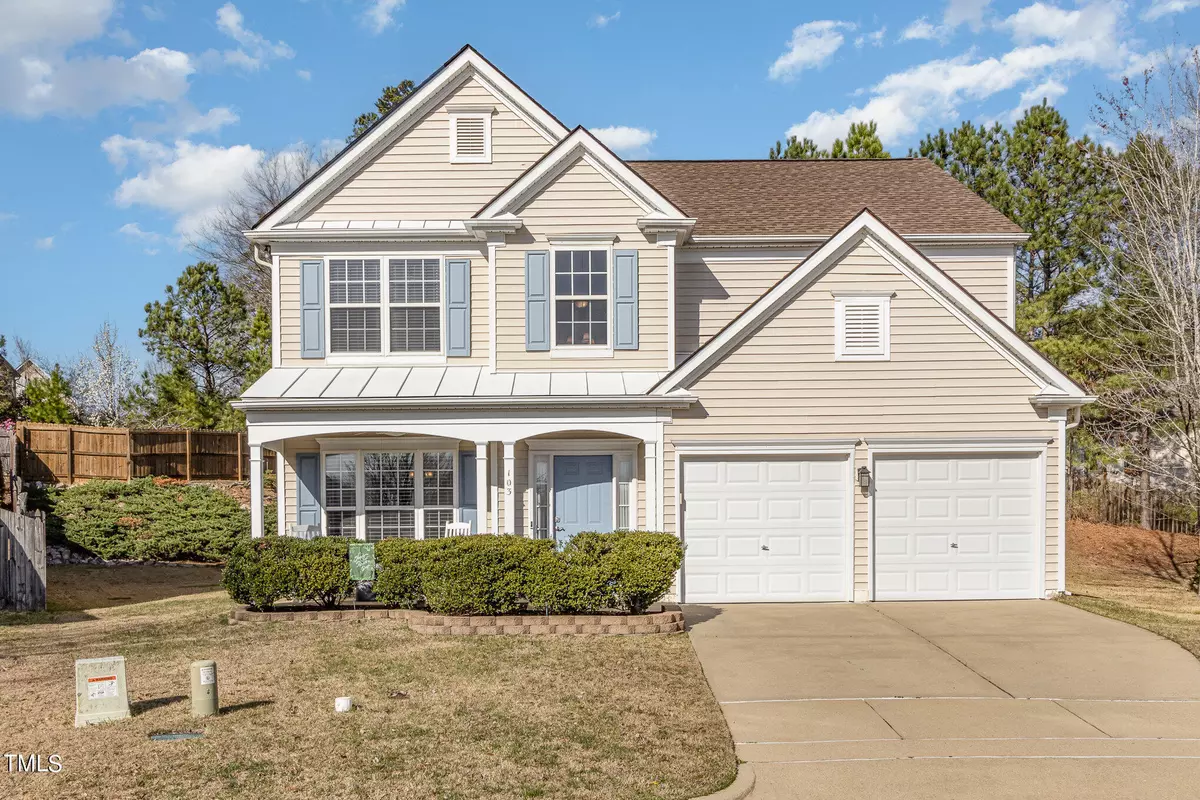Bought with NorthGroup Real Estate, Inc.
$555,000
$557,500
0.4%For more information regarding the value of a property, please contact us for a free consultation.
103 Seagroves Court Apex, NC 27502
4 Beds
3 Baths
2,068 SqFt
Key Details
Sold Price $555,000
Property Type Single Family Home
Sub Type Single Family Residence
Listing Status Sold
Purchase Type For Sale
Square Footage 2,068 sqft
Price per Sqft $268
Subdivision Hollands Crossing
MLS Listing ID 10016990
Sold Date 04/23/24
Style House,Site Built
Bedrooms 4
Full Baths 2
Half Baths 1
HOA Fees $34/ann
HOA Y/N Yes
Abv Grd Liv Area 2,068
Originating Board Triangle MLS
Year Built 2001
Annual Tax Amount $3,506
Lot Size 9,583 Sqft
Acres 0.22
Property Description
Gorgeous four-bedroom traditional home with an open & bright floorplan on a cul de sac. Broad covered front porch. Beautiful eat-in kitchen with quartz counters, tiled backsplash, gas range, & a pantry. Big living room with gas fireplace. First floor office could be a short-term guest bedroom or a playroom. Dining room offers wainscoting and loads of natural light. Large three-season room in back flows to a patio in the well-landscaped private backyard. New luxury vinyl plank flooring downstairs. Spacious bedrooms upstairs with lots of closet space. Wonderfully updated bathrooms. Primary bathroom with large step-in tiled shower, a dual vanity, adjacent well-appointed walk-in closet, and separate water closet. Blinds throughout. Upstairs laundry room near bedrooms. Roomy two-car garage attached. HOA amenities include two pools. Great location: minutes to shops, restaurants, parks, schools, I-540, & the center of Apex.
Location
State NC
County Wake
Community Pool
Direction You can get to this cul de sac from Apex Barbecue Rd and taking Kinship Ln and then Grassy Point Rd. Or, you can get to this cul de sac from Olive Chapel Rd and taking Piney Woods Ln and then Grassy Point Rd.
Interior
Interior Features Bathtub/Shower Combination, Cathedral Ceiling(s), Ceiling Fan(s), Double Vanity, Eat-in Kitchen, Entrance Foyer, Granite Counters, High Ceilings, High Speed Internet, Pantry, Separate Shower, Vaulted Ceiling(s), Walk-In Closet(s), Walk-In Shower, Water Closet
Heating Forced Air, Natural Gas
Cooling Central Air
Flooring Carpet, Vinyl, Tile
Fireplaces Type Gas Log, Living Room
Fireplace Yes
Window Features Blinds
Appliance Free-Standing Gas Range, Ice Maker, Microwave, Self Cleaning Oven, Stainless Steel Appliance(s), Tankless Water Heater
Laundry Laundry Room, Upper Level
Exterior
Garage Spaces 2.0
Pool Association
Community Features Pool
View Y/N Yes
Roof Type Shingle
Porch Patio, Porch
Garage Yes
Private Pool No
Building
Lot Description Cul-De-Sac, Landscaped
Faces You can get to this cul de sac from Apex Barbecue Rd and taking Kinship Ln and then Grassy Point Rd. Or, you can get to this cul de sac from Olive Chapel Rd and taking Piney Woods Ln and then Grassy Point Rd.
Story 2
Foundation Slab
Sewer Public Sewer
Water Public
Architectural Style Traditional
Level or Stories 2
Structure Type Vinyl Siding
New Construction No
Schools
Elementary Schools Wake - Olive Chapel
Middle Schools Wake - Lufkin Road
High Schools Wake - Apex
Others
HOA Fee Include Special Assessments
Senior Community false
Tax ID 0721794043
Special Listing Condition Standard
Read Less
Want to know what your home might be worth? Contact us for a FREE valuation!

Our team is ready to help you sell your home for the highest possible price ASAP


