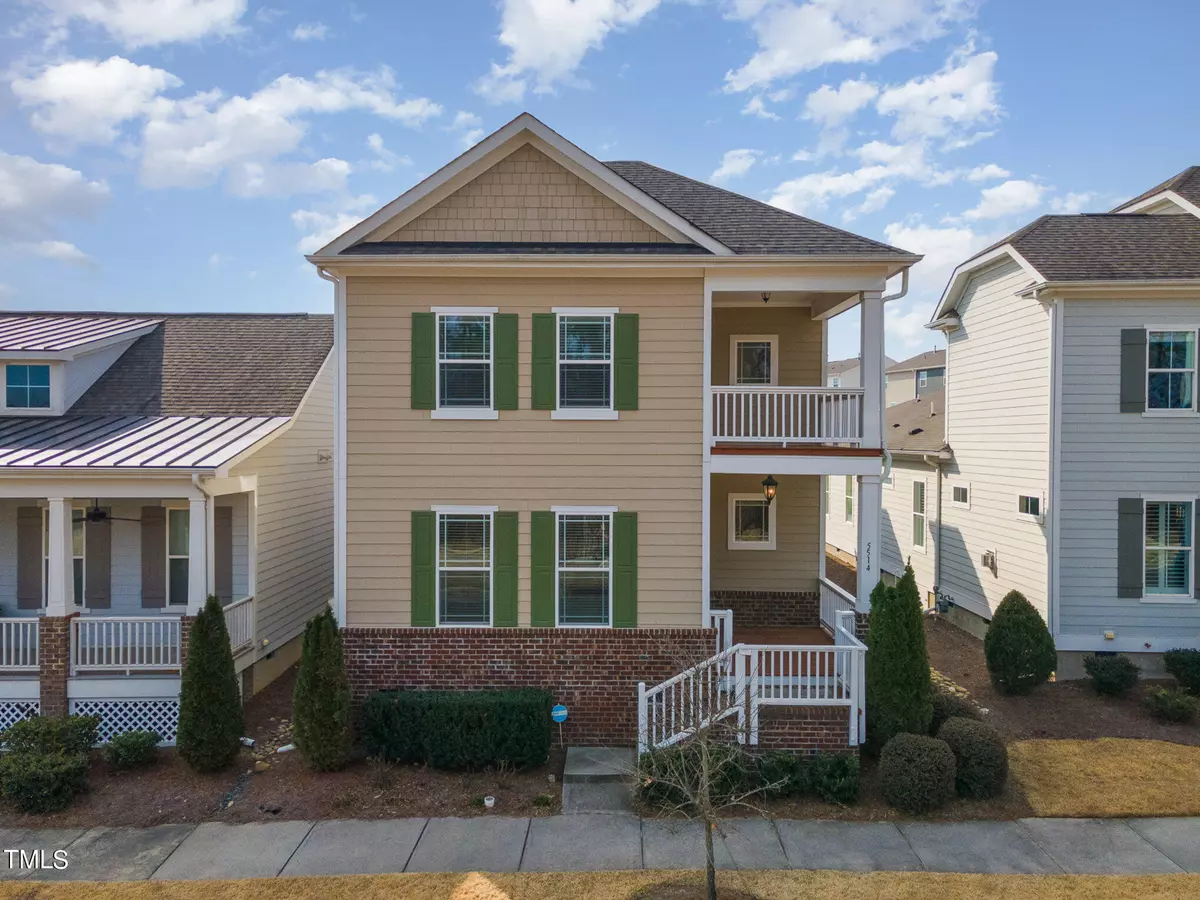Bought with Opendoor Brokerage LLC
$480,400
$525,000
8.5%For more information regarding the value of a property, please contact us for a free consultation.
5514 Beardall Street Raleigh, NC 27616
4 Beds
4 Baths
2,750 SqFt
Key Details
Sold Price $480,400
Property Type Single Family Home
Sub Type Single Family Residence
Listing Status Sold
Purchase Type For Sale
Square Footage 2,750 sqft
Price per Sqft $174
Subdivision 5401 North
MLS Listing ID 10018085
Sold Date 04/24/24
Style House
Bedrooms 4
Full Baths 3
Half Baths 1
HOA Fees $99/mo
HOA Y/N Yes
Abv Grd Liv Area 2,750
Originating Board Triangle MLS
Year Built 2018
Annual Tax Amount $4,328
Lot Size 4,791 Sqft
Acres 0.11
Property Description
Your Front Porch AND the Balcony Above Look Over the Outdoor Fitness and Play Areas Across the Street. Speaking of Parks: the 5401 NORTH Neighborhood Boasts Many Parks, Including a Dog Park and also is Adjacent to the Neuse River and the Neuse River Greenway, 35 Miles of Walking/Biking Trails. Want more? How About a Small ''City Center'' with a Coffee Shop, Brewery & More. More? How About an Elementary School, a Middle School, a Preschool and the Wake Tech North Campus, All within Walking Distance? Come explore the allure of this captivating 4-bedroom, 3.5-bath home. As you step inside, you'll be greeted by the elegance of high ceilings, creating an airy and inviting ambiance. The heart of the home is the welcoming family room, featuring a cozy gas log fireplace and custom built-ins that blend style and functionality seamlessly. The kitchen is a chef's delight, boasting granite countertops, stainless steel appliances, and a spacious pantry, while the convenient drop zone adds to the overall organization. More? How about a PRIMARY BEDROOM SUITE on the MAIN LEVEL?
Come see 5514 BEARDALL today. It won't last long!
Location
State NC
County Wake
Community Clubhouse, Curbs, Fitness Center, Park, Playground, Pool, Restaurant, Sidewalks, Street Lights
Direction From US-401 North, Right onto Midtown Market Avenue. Right onto Perry Creek Road. Left at 1st cross street onto Beardall Street. Home is on the Right.
Interior
Interior Features Bathtub/Shower Combination, Built-in Features, Ceiling Fan(s), Double Vanity, Entrance Foyer, Granite Counters, High Ceilings, High Speed Internet, Kitchen Island, Kitchen/Dining Room Combination, Open Floorplan, Pantry, Master Downstairs, Separate Shower, Smooth Ceilings, Soaking Tub, Tray Ceiling(s), Walk-In Closet(s), Walk-In Shower, Water Closet
Heating Forced Air, Natural Gas
Cooling Central Air
Flooring Hardwood, Tile
Fireplaces Number 1
Fireplaces Type Family Room, Gas Log
Fireplace Yes
Window Features Blinds
Appliance Dishwasher, Disposal, Dryer, Gas Range, Microwave, Refrigerator, Washer
Laundry Inside, Laundry Room, Main Level
Exterior
Exterior Feature Rain Gutters
Garage Spaces 2.0
Pool Association, Community, In Ground
Community Features Clubhouse, Curbs, Fitness Center, Park, Playground, Pool, Restaurant, Sidewalks, Street Lights
Utilities Available Cable Connected, Electricity Connected, Natural Gas Connected, Sewer Connected, Water Connected
View Y/N Yes
Roof Type Shingle
Porch Covered, Screened
Garage Yes
Private Pool No
Building
Lot Description Landscaped
Faces From US-401 North, Right onto Midtown Market Avenue. Right onto Perry Creek Road. Left at 1st cross street onto Beardall Street. Home is on the Right.
Story 2
Foundation Brick/Mortar
Sewer Public Sewer
Water Public
Architectural Style Charleston
Level or Stories 2
Structure Type Brick,Fiber Cement
New Construction No
Schools
Elementary Schools Wake - River Bend
Middle Schools Wake - River Bend
High Schools Wake - Rolesville
Others
HOA Fee Include Maintenance Grounds
Tax ID 1736793118
Special Listing Condition Standard
Read Less
Want to know what your home might be worth? Contact us for a FREE valuation!

Our team is ready to help you sell your home for the highest possible price ASAP


