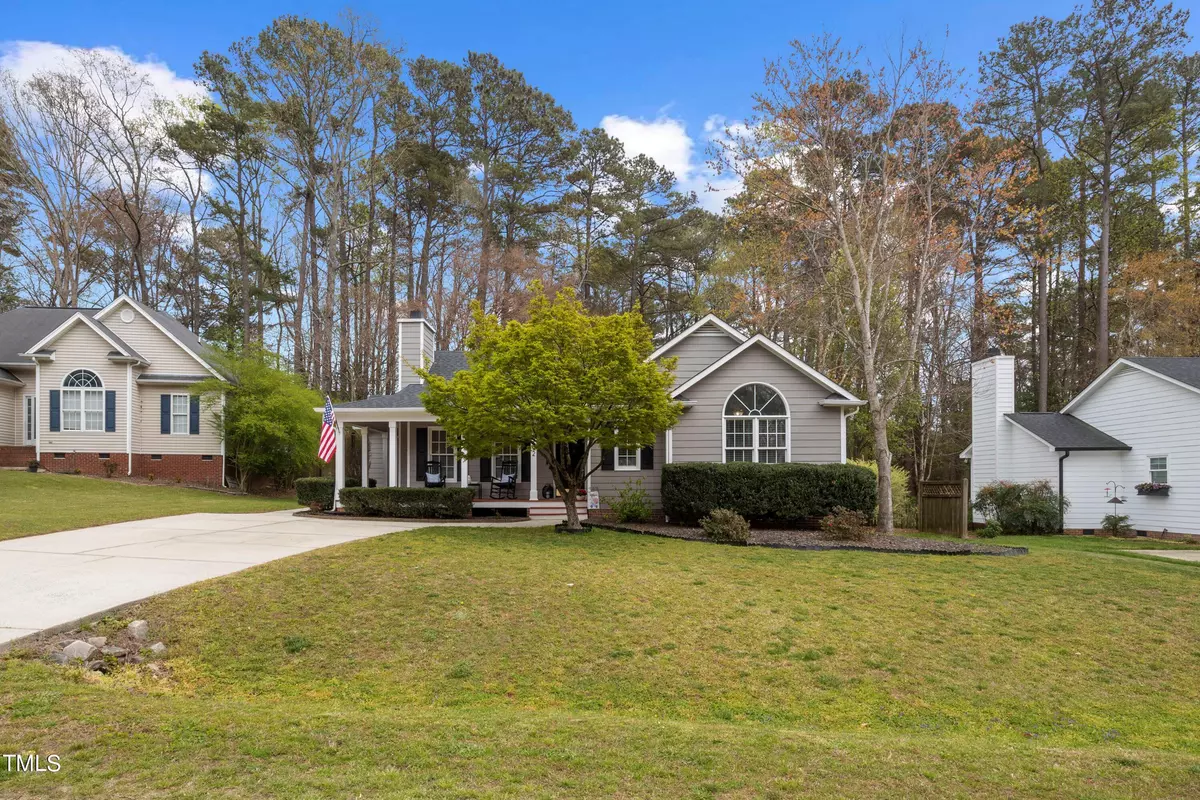Bought with Compass -- Raleigh
$375,000
$355,000
5.6%For more information regarding the value of a property, please contact us for a free consultation.
2732 Glastonbury Road Apex, NC 27539
3 Beds
2 Baths
1,258 SqFt
Key Details
Sold Price $375,000
Property Type Single Family Home
Sub Type Single Family Residence
Listing Status Sold
Purchase Type For Sale
Square Footage 1,258 sqft
Price per Sqft $298
Subdivision Amherst
MLS Listing ID 10019641
Sold Date 05/01/24
Bedrooms 3
Full Baths 2
HOA Fees $40/qua
HOA Y/N Yes
Abv Grd Liv Area 1,258
Originating Board Triangle MLS
Year Built 1999
Annual Tax Amount $1,730
Lot Size 10,018 Sqft
Acres 0.23
Property Description
Welcome Home! Your amazing one-story home is waiting for you. The moment you see it, you'll fall in love! The wrap-around front porch is the perfect welcome for your family and friends. The family room with cathedral ceiling, laminate flooring, wood-burning fireplace with gorgeous mantle and wall is the perfect gathering space. Kitchen updates will make dinner prep so enjoyable. Quartz countertop, spacious pantry and easy-to-clean smooth top cooking just to start. Owner's suite with decorative accent wall, cathedral ceiling and good size walk-in closet is your relaxation spot. Lots of natural light throughout. Wait until you see the generously sized, fenced backyard with extra large patio, outdoor bar, fire pit and storage shed! Get ready to plan your backyard barbecue! It's a beauty and you need to see it!
Location
State NC
County Wake
Direction From Ten Ten Road, go south on Johnson Pond Road, turn left on Glastonbury Road, the home is on the left.
Rooms
Other Rooms Shed(s)
Interior
Interior Features Bathtub/Shower Combination, Cathedral Ceiling(s), Ceiling Fan(s), Pantry, Quartz Counters, Walk-In Closet(s)
Heating Forced Air
Cooling Central Air
Flooring Carpet, Laminate, Tile, Vinyl
Fireplaces Number 1
Fireplaces Type Family Room, Wood Burning
Fireplace Yes
Appliance Dishwasher, Disposal, Electric Range, Electric Water Heater, Range Hood, Refrigerator
Laundry Electric Dryer Hookup, Laundry Closet, Main Level, Washer Hookup
Exterior
Exterior Feature Fenced Yard, Fire Pit, Storage
Fence Wood
View Y/N Yes
Roof Type Shingle
Porch Patio, Wrap Around
Garage No
Private Pool No
Building
Faces From Ten Ten Road, go south on Johnson Pond Road, turn left on Glastonbury Road, the home is on the left.
Story 1
Foundation Block
Sewer Public Sewer
Water Public
Architectural Style Ranch
Level or Stories 1
Structure Type Fiber Cement
New Construction No
Schools
Elementary Schools Wake - West Lake
Middle Schools Wake - West Lake
High Schools Wake - Middle Creek
Others
HOA Fee Include None
Senior Community false
Tax ID 0678899722
Special Listing Condition Standard
Read Less
Want to know what your home might be worth? Contact us for a FREE valuation!

Our team is ready to help you sell your home for the highest possible price ASAP


