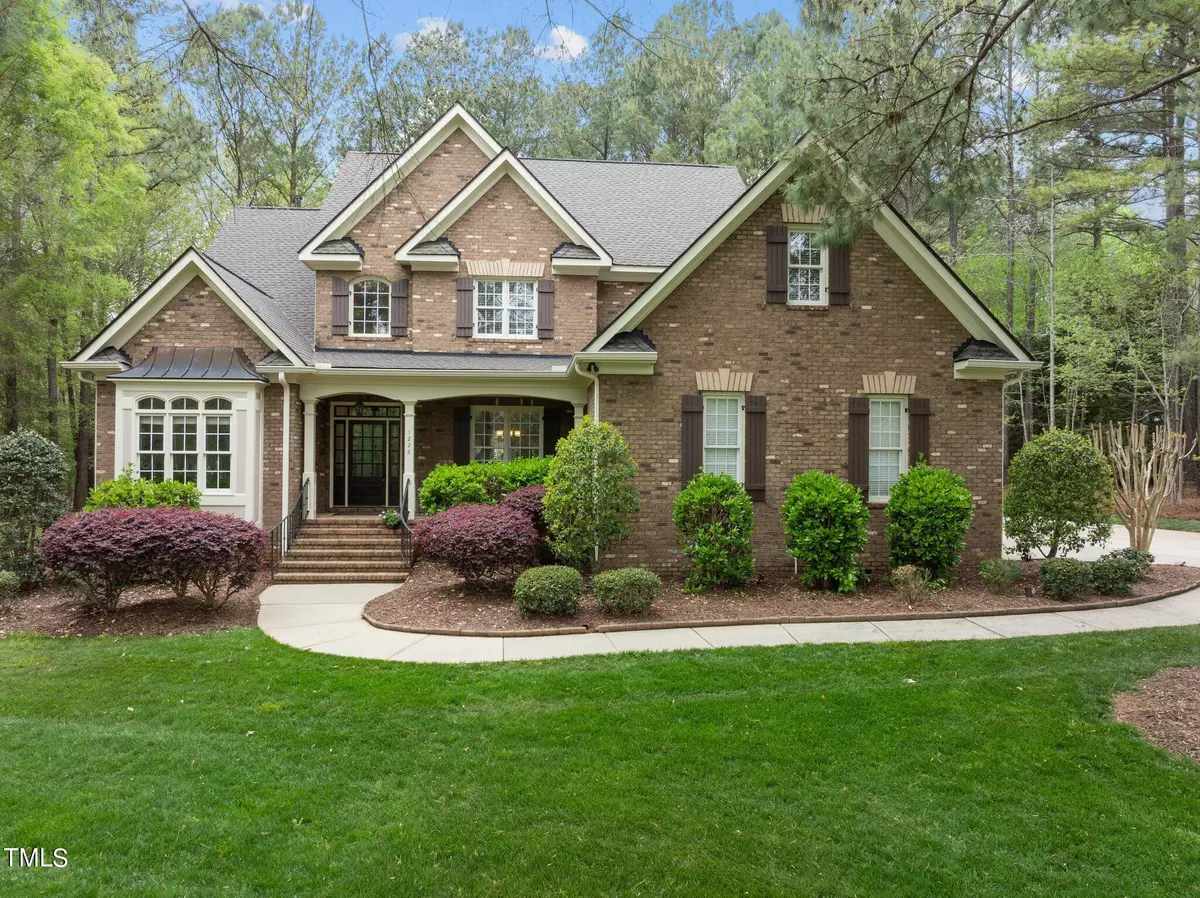Bought with Onwire Realty LLC
$1,094,300
$1,100,000
0.5%For more information regarding the value of a property, please contact us for a free consultation.
1228 Prairie Pond Circle Raleigh, NC 27614
4 Beds
4 Baths
4,475 SqFt
Key Details
Sold Price $1,094,300
Property Type Single Family Home
Sub Type Single Family Residence
Listing Status Sold
Purchase Type For Sale
Square Footage 4,475 sqft
Price per Sqft $244
Subdivision Ethans Glen
MLS Listing ID 10023578
Sold Date 05/09/24
Bedrooms 4
Full Baths 3
Half Baths 1
HOA Fees $101/mo
HOA Y/N Yes
Abv Grd Liv Area 4,475
Originating Board Triangle MLS
Year Built 2005
Annual Tax Amount $4,717
Lot Size 1.020 Acres
Acres 1.02
Property Description
Experience custom elegance on a stunning property! This meticulously designed home boasts a first-floor office, ideal for remote work. The two-story family room showcases a gas log fireplace flanked by built-in shelves and opens to the screened porch. Cooking is a joy in the spacious kitchen featuring double ovens, a gas cooktop, a large center island, and ample cabinetry. The first-floor primary bedroom is filled with natural light, adorned with custom millwork and hardwood floors, and includes an impressively large walk-in closet. Upstairs, you'll find generous secondary bedrooms, a second office area, and a sizable bonus room. The unfinished third floor is prepped for a bathroom and offers endless possibilities. Outdoor living is a delight with a covered rear porch and a patio perfect for summer gatherings. 3 car garage , NEW roof 2024! Plus, enjoy the neighborhood swimming pool for added relaxation and recreation.
Location
State NC
County Wake
Community Clubhouse, Playground, Pool, Street Lights
Direction Creedmoor Road north past I-540; right onto Hwy 98 East; right onto Peed Road; left onto Tacketts Pond; left onto Mill Glen Circle, right onto Prairie Pond Circle.
Interior
Interior Features Bathtub/Shower Combination, Bookcases, Built-in Features, Pantry, Ceiling Fan(s), Coffered Ceiling(s), Crown Molding, Double Vanity, Entrance Foyer, Granite Counters, High Ceilings, High Speed Internet, Kitchen Island, Separate Shower, Smooth Ceilings, Walk-In Closet(s), Walk-In Shower, Water Closet, Whirlpool Tub
Heating Fireplace(s), Forced Air, Propane
Cooling Central Air
Flooring Carpet, Hardwood, Tile
Fireplaces Number 1
Fireplaces Type Family Room
Fireplace Yes
Appliance Dishwasher, Double Oven, Gas Water Heater, Ice Maker, Microwave, Propane Cooktop, Water Heater, Self Cleaning Oven, Stainless Steel Appliance(s), Oven
Laundry Electric Dryer Hookup, Laundry Room, Main Level, Sink
Exterior
Exterior Feature Rain Gutters
Garage Spaces 3.0
Community Features Clubhouse, Playground, Pool, Street Lights
View Y/N Yes
Roof Type Shingle
Street Surface Asphalt
Porch Covered, Front Porch, Patio, Rear Porch, Side Porch
Garage Yes
Private Pool No
Building
Lot Description Back Yard, Corner Lot, Front Yard, Hardwood Trees, Landscaped, Level
Faces Creedmoor Road north past I-540; right onto Hwy 98 East; right onto Peed Road; left onto Tacketts Pond; left onto Mill Glen Circle, right onto Prairie Pond Circle.
Story 2
Foundation Block, Brick/Mortar
Sewer Septic Tank
Water Public
Architectural Style Transitional
Level or Stories 2
Structure Type Brick,Brick Veneer,Fiber Cement
New Construction No
Schools
Elementary Schools Wake - Pleasant Union
Middle Schools Wake - Wakefield
High Schools Wake - Wakefield
Others
HOA Fee Include None
Senior Community false
Tax ID 0891803372
Special Listing Condition Standard
Read Less
Want to know what your home might be worth? Contact us for a FREE valuation!

Our team is ready to help you sell your home for the highest possible price ASAP


