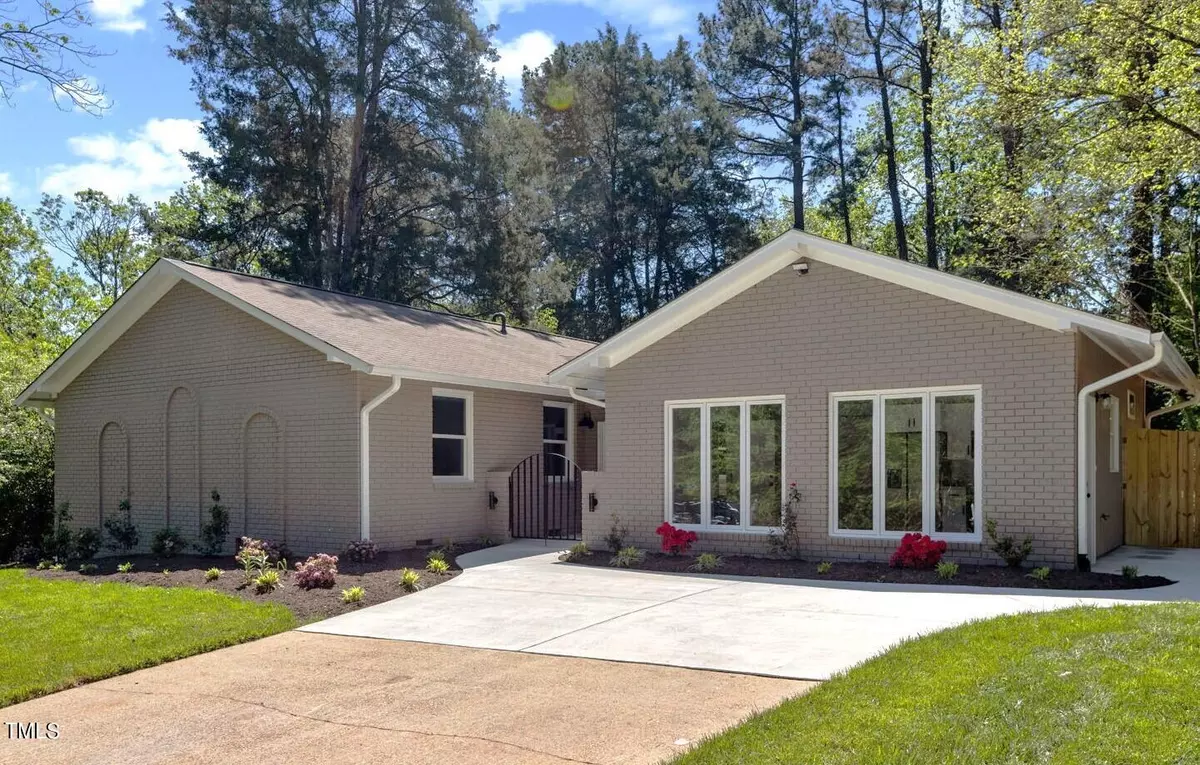Bought with Keller Williams Legacy
$730,000
$744,900
2.0%For more information regarding the value of a property, please contact us for a free consultation.
412 Cedar Hill Lane Raleigh, NC 27609
3 Beds
3 Baths
2,382 SqFt
Key Details
Sold Price $730,000
Property Type Single Family Home
Sub Type Single Family Residence
Listing Status Sold
Purchase Type For Sale
Square Footage 2,382 sqft
Price per Sqft $306
Subdivision Cedar Hills Estates
MLS Listing ID 10024442
Sold Date 05/13/24
Style House
Bedrooms 3
Full Baths 3
HOA Y/N No
Abv Grd Liv Area 2,382
Originating Board Triangle MLS
Year Built 1970
Annual Tax Amount $3,261
Lot Size 0.260 Acres
Acres 0.26
Property Description
Born Again! This Cedar Hill Estates home is better than new. This is a 3 bedroom, 3 Bath home with attached and/or separate In-law Suite / Apartment / AIR BNB / Office. Live in one side and rent the other. Perfect for multigenerational living. Open living areas. Floors are Luxury Vinyl throughout. Kitchens, both display Quartz counter tops and SS appliances. The house has a 36 in. Gas range, a Wine Chiller and a linear electric fireplace in Family Room. There are 2 full baths in the house, plus another in the suite. There are 2 Washer/Dryer stacked units. The Sun Room looks out to the Fenced back yard, Deck and Patio with Gas powered Fire Pit. North Hills shopping and dining is just 1 1/2 miles away. Only minutes to down town Raleigh. Easy access to Six Forks and 440. 20 Minutes to RDU. Trader Joes, Costco and Duke Raleigh are nearby.
Seller is a licensed Real Estate Agent.
Location
State NC
County Wake
Community Curbs, Sidewalks
Direction Six Forks Rd, East on E Millbrook Rd, Left on Knollwood Rd, Right on Cedar Hill Lane, House on Right.
Rooms
Other Rooms Shed(s), Storage
Interior
Interior Features Apartment/Suite, Bathtub/Shower Combination, Breakfast Bar, Ceiling Fan(s), Double Vanity, Dual Closets, Entrance Foyer, Kitchen Island, Kitchen/Dining Room Combination, Quartz Counters, Separate Shower, Smart Thermostat, Smooth Ceilings, Walk-In Shower, Wired for Data
Heating Electric, Forced Air, Heat Pump
Cooling Ceiling Fan(s), Central Air, Electric, Heat Pump
Flooring Vinyl
Fireplace No
Window Features Double Pane Windows,Insulated Windows
Appliance Dishwasher, Disposal, Electric Range, Free-Standing Refrigerator, Gas Range, Ice Maker, Microwave, Range Hood, Self Cleaning Oven, Tankless Water Heater, Washer/Dryer Stacked, Wine Refrigerator
Laundry In Hall, Main Level
Exterior
Exterior Feature Fenced Yard, Fire Pit, Private Entrance, Private Yard, Rain Gutters, Storage
Fence Back Yard, Wood
Community Features Curbs, Sidewalks
Utilities Available Electricity Connected, Natural Gas Connected, Sewer Connected, Water Connected
View Y/N Yes
Roof Type Asphalt,Shingle
Street Surface Paved
Porch Front Porch, Patio
Garage No
Private Pool No
Building
Lot Description Back Yard, City Lot, Few Trees, Front Yard, Rectangular Lot
Faces Six Forks Rd, East on E Millbrook Rd, Left on Knollwood Rd, Right on Cedar Hill Lane, House on Right.
Foundation Stem Walls
Sewer Public Sewer
Water Public
Architectural Style Ranch
Structure Type Brick,Wood Siding
New Construction No
Schools
Elementary Schools Wake - Green
Middle Schools Wake - Carroll
High Schools Wake - Sanderson
Others
Tax ID 0014581
Special Listing Condition Seller Licensed Real Estate Professional
Read Less
Want to know what your home might be worth? Contact us for a FREE valuation!

Our team is ready to help you sell your home for the highest possible price ASAP


