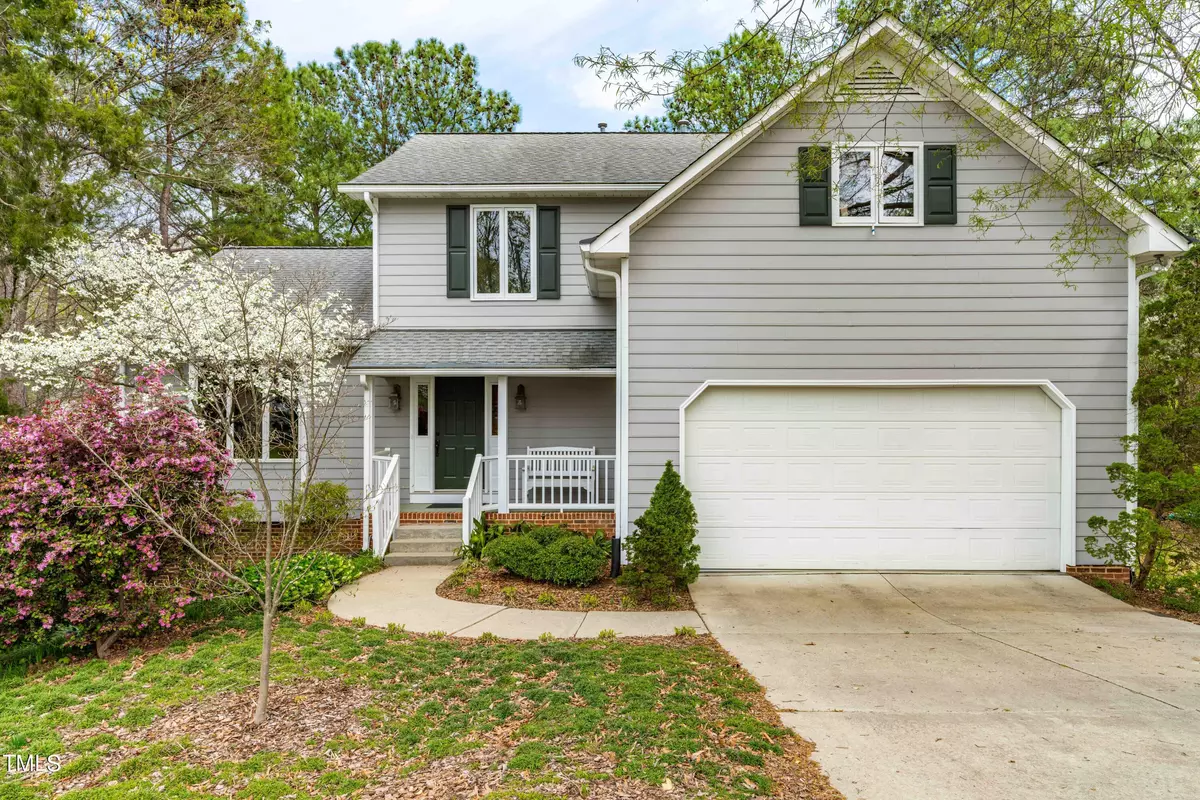Bought with My Dog Tess, Inc.
$600,000
$648,000
7.4%For more information regarding the value of a property, please contact us for a free consultation.
106 Quartermaine Court Cary, NC 27513
3 Beds
3 Baths
2,601 SqFt
Key Details
Sold Price $600,000
Property Type Single Family Home
Sub Type Single Family Residence
Listing Status Sold
Purchase Type For Sale
Square Footage 2,601 sqft
Price per Sqft $230
Subdivision Oxxford Hunt
MLS Listing ID 10021651
Sold Date 05/17/24
Style Site Built
Bedrooms 3
Full Baths 2
Half Baths 1
HOA Fees $45/mo
HOA Y/N Yes
Abv Grd Liv Area 2,601
Originating Board Triangle MLS
Year Built 1989
Annual Tax Amount $3,739
Lot Size 7,840 Sqft
Acres 0.18
Property Description
Wonderful 3 bedroom basement home situated at the end of a premier Cary cul-de-sac was thoughtfully customized, lovingly maintained & recently renovated to live graciously today and well into the future. Proximity to the neighborhood trails that lead to Bond Park and the White Oak Greenway that terminates at the American Tobacco Trail make this location a dream come true for nature lovers and those who love to roam. A large, open and welcoming foyer greets you on the main level, where you'll find charming living areas, hardwood floors in the main entry, a ventless gas fireplace in the family room set among built ins. A large kitchen is central in this home with enviable cabinet space, a built in desk and a breakfast room. Storage space throughout the home is maximized with hall closets, large bedroom closets, and a basement. Windows in the living and dining room have been coated with scratch resistant Llumar Solar and Energy Control Film to increase comfort by taming the sun's heat and glare, help protect furnishings from sun exposure, and help save energy too. The kitchen boasts oak cabinets, vinyl tile floor, a gas range and stainless steel refrigerator. The back door leads to a large screened porch that serves as a perch to entertain, watch the world pass by on the greenway or watch nature's cycles. Upstairs, all of the bedrooms overlook beautiful landscaping, feature window blinds and newer carpeting, large closets and bright windows. The spacious primary suite is a daily retreat offering an updated bathroom replete with an inviting step-in shower, a separate tub, dual sink vanity, 3 closets and an owners bonus space over the garage with kneewall attic storage. Walk around outside and you'll find a magical backyard fit for fairies with stone pathways through a woodland shade garden chocked full of native plantings and meandering steps up to the Duke Energy right of way. The unfinished basement is neat as a pin and can be used for storage, hobby, or hangout space. High ceilings, windows, and an exterior entrance make it easy to envision the basement as a part of the living space in the future once you're settled in. This home has been pre-inspected and sellers are offering that report to interested buyers, as they intend to convey the home in its current condition. So much thought and care have gone into this home in the hopes that you, too, can spend a life here building happy memories and discovering community. We invite you to come home to 106 Quartermaine Ct. *Please plan to exclude the chandelier in the dining room from the sale, as the sellers will take this to their next destination.*
Location
State NC
County Wake
Community Curbs, Lake, Playground, Pool, Sidewalks, Street Lights, Suburban
Zoning TRP
Direction From Cary Parkway turn onto Chatham and then Trafalgar. Second right is Quartermaine. Home at the end of the culdesac.
Rooms
Basement Concrete, Daylight, Exterior Entry, Full, Interior Entry, Storage Space, Unfinished, Unheated, Walk-Out Access, Walk-Up Access, Workshop
Interior
Interior Features Bathtub/Shower Combination, Bookcases, Built-in Features, Ceiling Fan(s), Central Vacuum, Double Vanity, Dual Closets, Eat-in Kitchen, Granite Counters, High Ceilings, High Speed Internet, Living/Dining Room Combination, Open Floorplan, Separate Shower, Storage, Walk-In Shower
Heating Forced Air, Natural Gas
Cooling Ceiling Fan(s), Central Air, Electric
Flooring Carpet, Hardwood, Tile, Vinyl
Appliance Dishwasher, Disposal, Dryer, Plumbed For Ice Maker, Range, Refrigerator, Washer/Dryer, Water Heater
Laundry Electric Dryer Hookup, Inside, Laundry Room, Main Level, Washer Hookup
Exterior
Exterior Feature Garden, Private Entrance, Private Yard, Rain Gutters, Storage
Garage Spaces 2.0
Fence None
Community Features Curbs, Lake, Playground, Pool, Sidewalks, Street Lights, Suburban
Utilities Available Cable Connected, Electricity Connected, Natural Gas Connected, Phone Available, Sewer Connected, Water Connected
View Y/N Yes
Roof Type Shingle
Street Surface Asphalt
Porch Covered, Front Porch, Rear Porch, Screened
Garage Yes
Private Pool No
Building
Lot Description Back Yard, Cul-De-Sac, Front Yard, Gentle Sloping, Landscaped, Native Plants, Private
Faces From Cary Parkway turn onto Chatham and then Trafalgar. Second right is Quartermaine. Home at the end of the culdesac.
Story 2
Foundation Other
Sewer Public Sewer
Water Public
Architectural Style Traditional, Transitional
Level or Stories 2
Structure Type HardiPlank Type,Masonite
New Construction No
Schools
Elementary Schools Wake - Cary
Middle Schools Wake - East Cary
High Schools Wake - Cary
Others
HOA Fee Include Maintenance Grounds
Tax ID PIN # 0753261105
Special Listing Condition Standard
Read Less
Want to know what your home might be worth? Contact us for a FREE valuation!

Our team is ready to help you sell your home for the highest possible price ASAP


