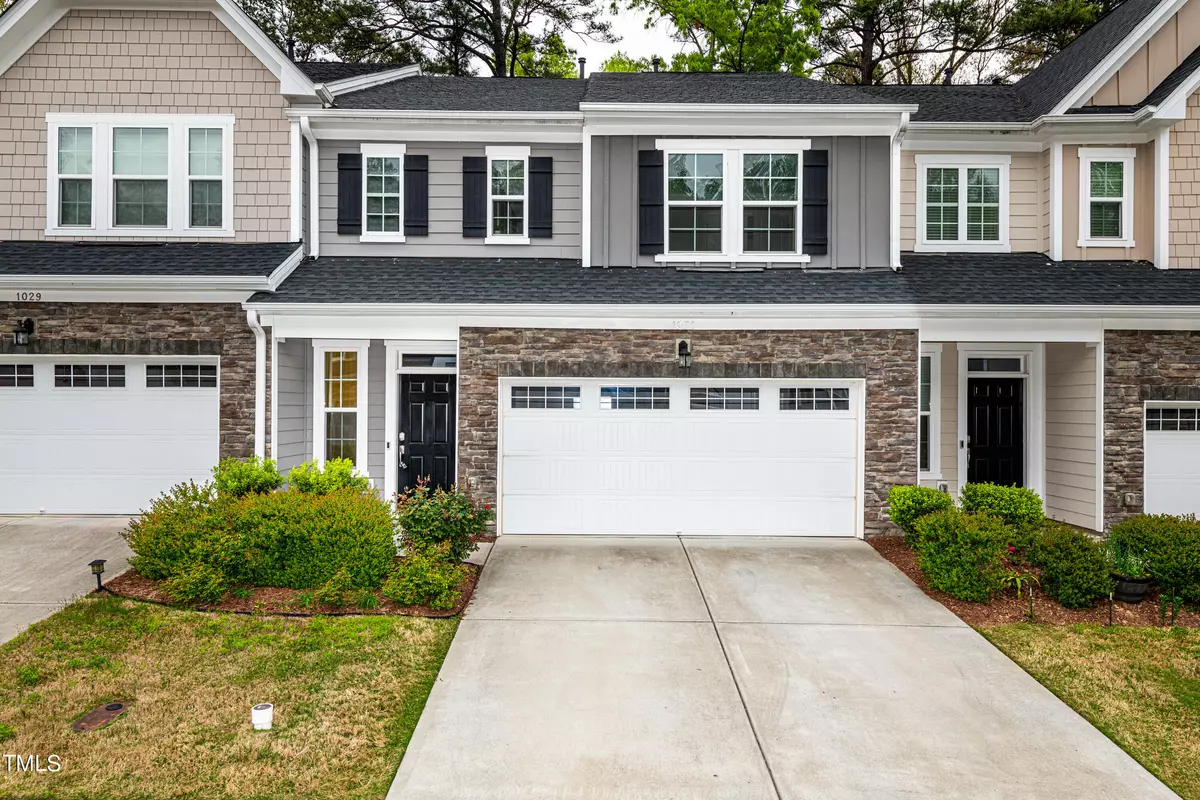Bought with LP Realty
$618,700
$600,000
3.1%For more information regarding the value of a property, please contact us for a free consultation.
1031 Hero Place Cary, NC 27519
4 Beds
3 Baths
2,229 SqFt
Key Details
Sold Price $618,700
Property Type Townhouse
Sub Type Townhouse
Listing Status Sold
Purchase Type For Sale
Square Footage 2,229 sqft
Price per Sqft $277
Subdivision Emory Springs
MLS Listing ID 10022094
Sold Date 05/17/24
Style Site Built,Townhouse
Bedrooms 4
Full Baths 3
HOA Fees $165/mo
HOA Y/N Yes
Abv Grd Liv Area 2,229
Originating Board Triangle MLS
Year Built 2019
Annual Tax Amount $4,100
Lot Size 2,613 Sqft
Acres 0.06
Property Description
The creme brulee of townhomes in popular West Cary! Location, luxury finishes and move-in ready! Two-story foyer welcomes you with easy maintenance LVP flooring throughout the main areas! Gourmet kitchen with granite counters, large working island, built-in oven, gas cooktop with a stainless vented hood with a glass tile backsplash finishing the look. A pantry for your goodies plus a stash station when you enter thru your garage. Enjoy the screen porch with trails right out your back door! The main floor guest suite offers flexibility. Upstairs you'll appreciate the bonus room/loft with walk-in laundry room complete with garden sink! Choose one of the two additional guest rooms for your needs with a shared bathroom - no elbow bumping with dual vanities and then separate tub/toilet area. The primary suite is situated on the rear of the home with gorgeous triple windows to take in your wooded view. Your shoe collection will appreciate the very large walk-in closet. Relax in your soaking tub complimented by separate tile shower. But all the conveniences don't stop here, lock and go! You are close to Whole Foods, H Mart, a crowd favorite library, 540, RTP and more.
Location
State NC
County Wake
Community Playground
Direction From Davis Drive go West on Morrisville Parkway - Left on Carpenter Upchurch Rd. Take the 1st Right off the traffic circle at Green Hope HS. Neighborhood is on the left. From High House Turn on Carpenter Upchurch - neighborhood is up on the right
Interior
Interior Features Breakfast Bar, Ceiling Fan(s), Double Vanity, Entrance Foyer, Granite Counters, Kitchen Island, Kitchen/Dining Room Combination, Open Floorplan, Walk-In Closet(s), Walk-In Shower
Heating Forced Air, Natural Gas
Cooling Ceiling Fan(s), Central Air
Flooring Carpet, Vinyl, Tile
Appliance Convection Oven, Dishwasher, Disposal, Gas Cooktop, Microwave, Range Hood, Oven, Water Heater
Laundry Laundry Room, Sink, Upper Level
Exterior
Garage Spaces 2.0
Community Features Playground
Utilities Available Electricity Connected, Natural Gas Connected, Sewer Connected, Water Connected
View Y/N Yes
Roof Type Shingle
Porch Porch, Screened
Garage Yes
Private Pool No
Building
Lot Description Landscaped
Faces From Davis Drive go West on Morrisville Parkway - Left on Carpenter Upchurch Rd. Take the 1st Right off the traffic circle at Green Hope HS. Neighborhood is on the left. From High House Turn on Carpenter Upchurch - neighborhood is up on the right
Foundation Slab
Sewer Public Sewer
Water Public
Architectural Style Traditional
Structure Type Fiber Cement,Stone Veneer
New Construction No
Schools
Elementary Schools Wake - Green Hope
Middle Schools Wake - Davis Drive
High Schools Wake - Green Hope
Others
HOA Fee Include Maintenance Grounds
Tax ID 0734971000
Special Listing Condition Standard
Read Less
Want to know what your home might be worth? Contact us for a FREE valuation!

Our team is ready to help you sell your home for the highest possible price ASAP


