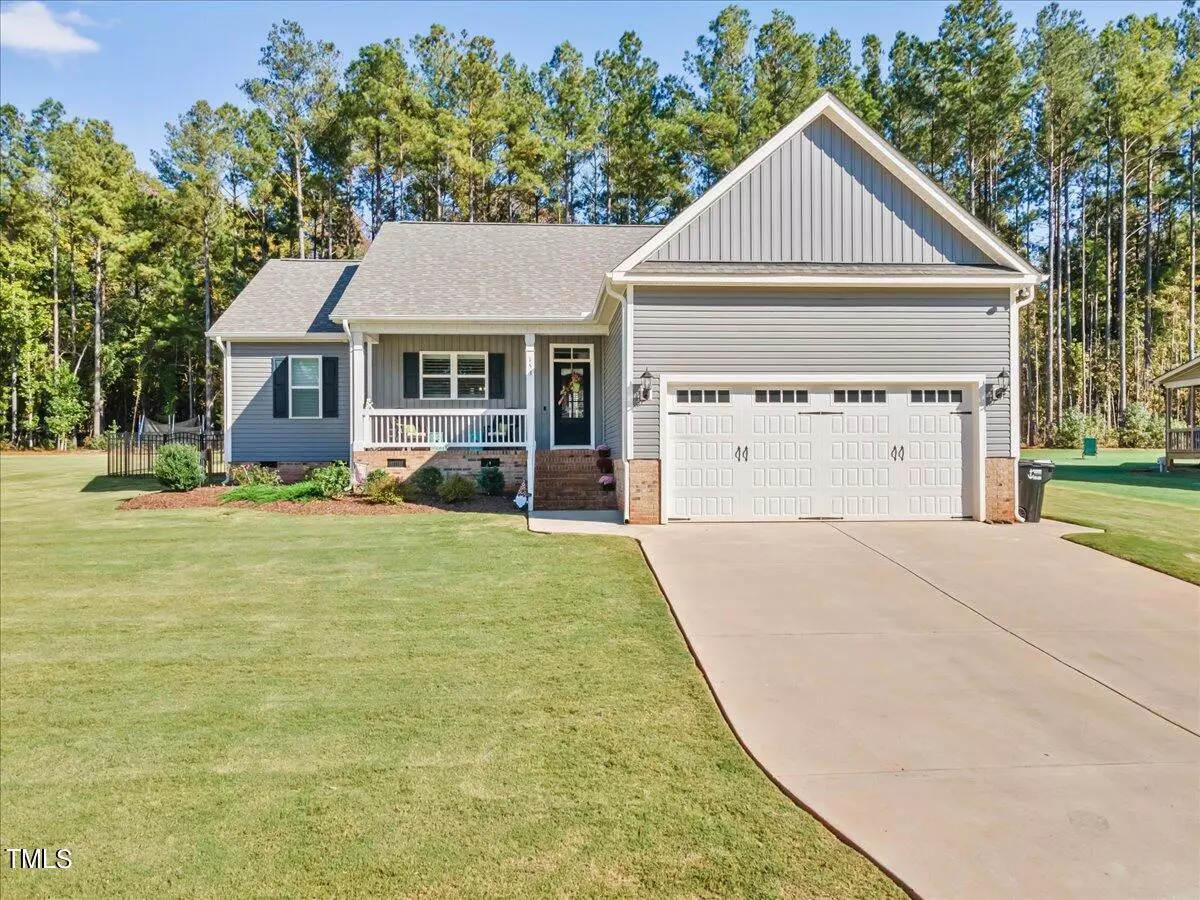Bought with EXP Realty LLC
$370,000
$370,000
For more information regarding the value of a property, please contact us for a free consultation.
153 Highclere Lane Selma, NC 27576
3 Beds
2 Baths
1,633 SqFt
Key Details
Sold Price $370,000
Property Type Single Family Home
Sub Type Single Family Residence
Listing Status Sold
Purchase Type For Sale
Square Footage 1,633 sqft
Price per Sqft $226
Subdivision Yorkshire Village
MLS Listing ID 10019388
Sold Date 05/24/24
Style Site Built
Bedrooms 3
Full Baths 2
HOA Y/N No
Abv Grd Liv Area 1,633
Originating Board Triangle MLS
Year Built 2021
Annual Tax Amount $1,761
Lot Size 0.690 Acres
Acres 0.69
Property Sub-Type Single Family Residence
Property Description
Perfection in design, this open floor plan ranch with screen porch & deck overlooking the deep, fenced backyard (5 ft high!) will be your favorite! Locally built with quality upgrades such as 42'' cabinets, plantation shutters, upgraded tile, drop zone, upgraded Maytag appliances, high grade waterproof padding under carpet, extra shelving in pantry & linen closet, & fireplace blower. It's the helpful things like a full sod yard, extra hose bib outside, & extra outlets in garage and mudroom that sets this home apart from the norm! Top it off with a custom shed for all things gardening in your flower beds. Peace and quiet, only 4 miles to Flowers Plantation shopping, 10 miles to antiquing in Selma! New Target, Hobby Lobby, Old Navy, Marshalls & more coming to the Eastfield Crossing Town Center in Selma!
Location
State NC
County Johnston
Direction From Flowers area: 42E, Right on Hwy 96, go 1/4 mile then left into Subdivision, home is on the left
Interior
Interior Features Bathtub/Shower Combination, Cathedral Ceiling(s), Ceiling Fan(s), Granite Counters, High Ceilings, Open Floorplan, Pantry, Smooth Ceilings, Tray Ceiling(s), Walk-In Closet(s), Walk-In Shower
Heating Fireplace(s), Heat Pump, Propane
Cooling Ceiling Fan(s), Central Air
Flooring Carpet, Vinyl
Window Features Blinds
Appliance Dishwasher, Electric Oven, Electric Range, Microwave, Plumbed For Ice Maker
Laundry Electric Dryer Hookup, Laundry Room, Main Level, Washer Hookup
Exterior
Exterior Feature Fenced Yard, Rain Gutters
Garage Spaces 2.0
Fence Back Yard
View Y/N Yes
Roof Type Shingle
Porch Deck, Front Porch, Porch, Screened
Garage Yes
Private Pool No
Building
Lot Description Back Yard, Cleared, Level, Rectangular Lot
Faces From Flowers area: 42E, Right on Hwy 96, go 1/4 mile then left into Subdivision, home is on the left
Story 1
Sewer Septic Tank
Water Public
Architectural Style Ranch
Level or Stories 1
Structure Type Vinyl Siding
New Construction No
Schools
Elementary Schools Johnston - Thanksgiving
Middle Schools Johnston - Archer Lodge
High Schools Johnston - Corinth Holder
Others
Tax ID 261900443765
Special Listing Condition Standard
Read Less
Want to know what your home might be worth? Contact us for a FREE valuation!

Our team is ready to help you sell your home for the highest possible price ASAP


