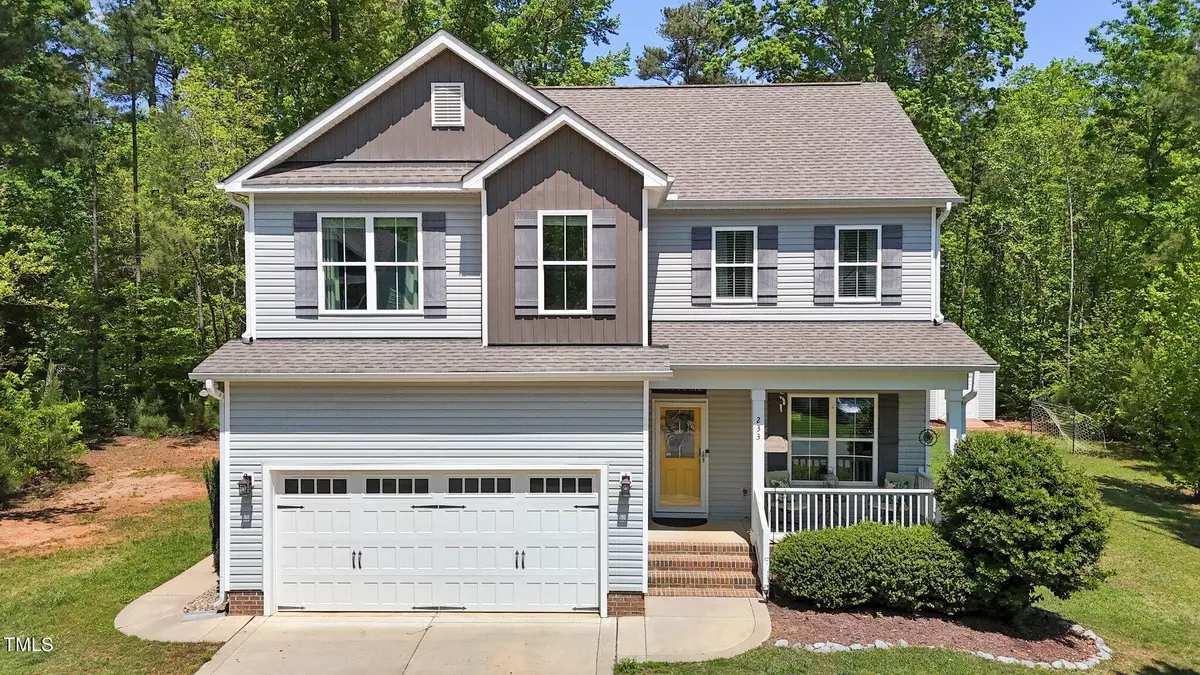Bought with Fathom Realty NC, LLC
$431,110
$419,900
2.7%For more information regarding the value of a property, please contact us for a free consultation.
233 Trailblazer Lane Garner, NC 27529
3 Beds
3 Baths
2,159 SqFt
Key Details
Sold Price $431,110
Property Type Single Family Home
Sub Type Single Family Residence
Listing Status Sold
Purchase Type For Sale
Square Footage 2,159 sqft
Price per Sqft $199
Subdivision The Bluffs At Southfort
MLS Listing ID 10024975
Sold Date 05/30/24
Style Site Built
Bedrooms 3
Full Baths 2
Half Baths 1
HOA Fees $32/qua
HOA Y/N Yes
Abv Grd Liv Area 2,159
Originating Board Triangle MLS
Year Built 2018
Annual Tax Amount $1,896
Lot Size 0.830 Acres
Acres 0.83
Property Description
This immaculate 3 bedroom 2.5 bath home is nestled on a generous 0.83-acre lot, and is the epitome of comfort and relaxation. Welcome guests into a spacious living area that seamlessly flows into a well-appointed kitchen with granite countertops and stainless steel appliances. The bonus room offers versatility - whether you need a cozy home office, a playroom for the kids, or a personal sanctuary for hobbies, this space adapts to your lifestyle. Master bath with upgraded shower and a large linen closet for all your storage needs. Step onto the charming covered porch, where mornings begin with peaceful moments with a cup of coffee. Entertain effortlessly on your expansive patio, complete with a cozy fire pit. Need space for your outdoor gear or gardening tools? No problem! A separate storage shed provides ample room for all your belongings, keeping your oasis clutter-free. Don't miss the treehouse overlooking a pond! Go under the arch in the backyard and follow the trail!
Location
State NC
County Johnston
Community Pool
Direction 40 to 42, left on Cleveland Rd, right on Southfort Dr, left on Black Angus Dr., right on Brahma Dr., Left on Shadowbark Dr., Right on Spring Meadow Dr., Left on Trailblazer.
Interior
Interior Features Bathtub/Shower Combination, Breakfast Bar, Ceiling Fan(s), Crown Molding, Eat-in Kitchen, Entrance Foyer, Granite Counters, Open Floorplan, Separate Shower, Smooth Ceilings, Tray Ceiling(s)
Heating Electric, Fireplace(s), Heat Pump
Cooling Ceiling Fan(s), Central Air, Electric, Heat Pump
Flooring Carpet, Laminate, Vinyl
Fireplaces Number 1
Fireplaces Type Gas Log, Great Room
Fireplace Yes
Window Features Blinds
Appliance Built-In Electric Range, Dishwasher, Disposal, Electric Water Heater, Microwave, Plumbed For Ice Maker
Laundry In Hall, Laundry Closet, Upper Level
Exterior
Exterior Feature Fire Pit, Private Yard, Rain Gutters
Garage Spaces 2.0
Pool Association, Outdoor Pool
Community Features Pool
Utilities Available Cable Available, Electricity Connected, Sewer Connected, Water Connected
View Y/N Yes
Roof Type Shingle
Street Surface Asphalt
Porch Covered, Front Porch, Patio, Rear Porch
Garage Yes
Private Pool No
Building
Lot Description Cleared, Level
Faces 40 to 42, left on Cleveland Rd, right on Southfort Dr, left on Black Angus Dr., right on Brahma Dr., Left on Shadowbark Dr., Right on Spring Meadow Dr., Left on Trailblazer.
Story 2
Foundation Block
Sewer Septic Tank
Water Public
Architectural Style Traditional
Level or Stories 2
Structure Type Vinyl Siding
New Construction No
Schools
Elementary Schools Johnston - West View
Middle Schools Johnston - Cleveland
High Schools Johnston - W Johnston
Others
HOA Fee Include Maintenance Grounds
Senior Community false
Tax ID 06E03031J
Special Listing Condition Real Estate Owned
Read Less
Want to know what your home might be worth? Contact us for a FREE valuation!

Our team is ready to help you sell your home for the highest possible price ASAP


