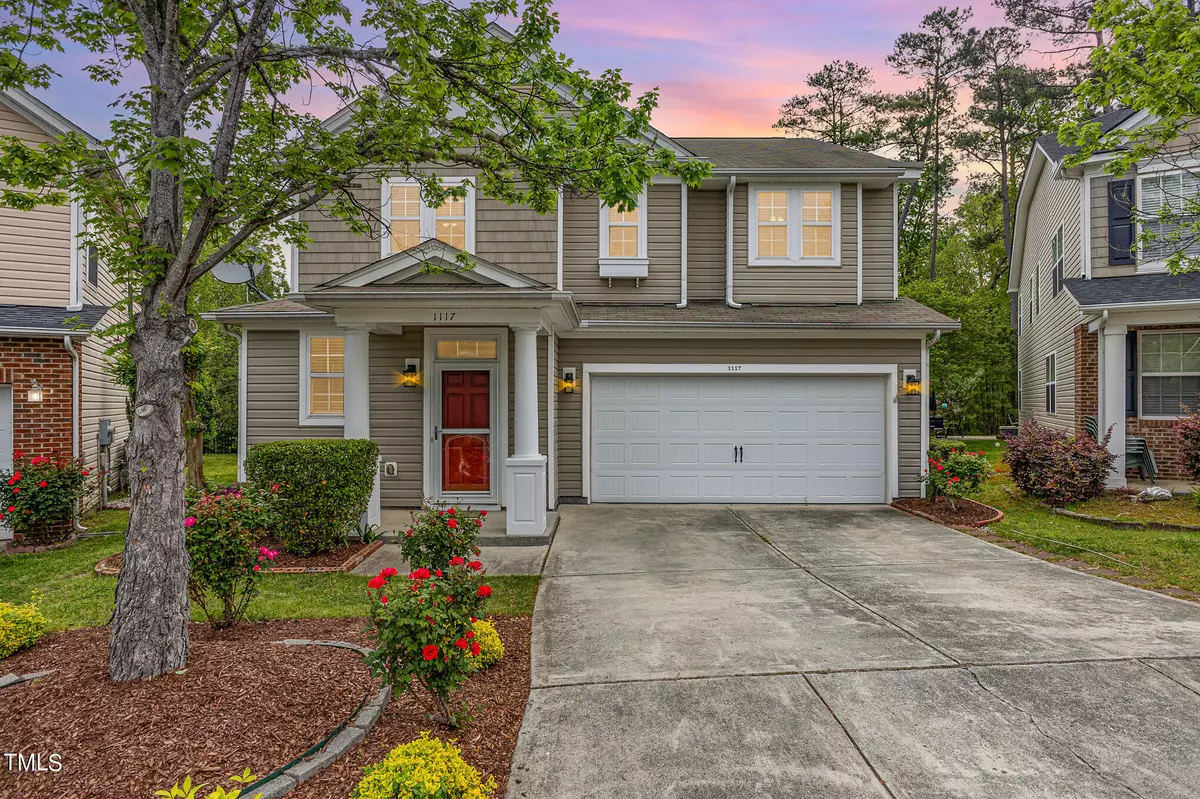Bought with NCVA Real Estate Group, LLC
$679,000
$669,900
1.4%For more information regarding the value of a property, please contact us for a free consultation.
1117 Brookhill Way Cary, NC 27519
4 Beds
3 Baths
2,407 SqFt
Key Details
Sold Price $679,000
Property Type Single Family Home
Sub Type Single Family Residence
Listing Status Sold
Purchase Type For Sale
Square Footage 2,407 sqft
Price per Sqft $282
Subdivision Amberly
MLS Listing ID 10024362
Sold Date 05/31/24
Style House
Bedrooms 4
Full Baths 2
Half Baths 1
HOA Fees $97/mo
HOA Y/N Yes
Abv Grd Liv Area 2,407
Originating Board Triangle MLS
Year Built 2005
Annual Tax Amount $3,414
Lot Size 7,405 Sqft
Acres 0.17
Property Description
Stunning 4-bedroom home nestled within a tranquil cul-de-sac, boasting a fenced backyard within the coveted Amberly subdivision in West Cary. This home epitomizes modern luxury with its open-concept main floor adorned with gleaming hardwood flooring, inviting an abundance of natural light. The expansive family room features a corner fireplace and ceiling fan, while the dine-in kitchen is equipped with a vented hood, double oven range, 42'' cabinets, granite countertops, tiled backsplash, and a pantry for added convenience. The primary suite exudes elegance with a tray ceiling and generous walk-in closet, accompanied by a luxurious primary bath showcasing double vanities, a garden tub, and a walk-in shower. The second floor hosts three additional guest bedrooms, a hallway bathroom, and a laundry room for enhanced functionality. Outside, the meticulously maintained backyard is complemented by a charming aluminum picket fence, offering serene views of the private wooded lot. Enjoy access to an array of amenities, including resort-style swimming pools, a clubhouse, fitness center, indoor basketball court, soccer field, playground, children's center, and the vibrant village square featuring shopping and dining options. Situated near the RTP and major highways, and within proximity to top-rated schools, this home offers the perfect blend of luxury, convenience, and lifestyle for you and your family!
Location
State NC
County Wake
Community Clubhouse, Fitness Center, Playground
Zoning RMFP
Direction From NC-540 E, take exit 66B, turn right onto NC-55W, turn left onto O'Kelly Chapel Rd, turn left onto Green Level Church Rd, turn right onto Carpenter Fire Station Rd, turn right onto Suffolk Downs Pl, turn left onto Northlands Dr, continue straight onto Brookhill Way.
Interior
Interior Features Ceiling Fan(s), Double Vanity, Entrance Foyer, Kitchen Island, Open Floorplan, Pantry, Smooth Ceilings, Walk-In Closet(s), Walk-In Shower
Heating Central, Forced Air, Zoned
Cooling Ceiling Fan(s), Dual, Zoned
Flooring Carpet, Wood
Window Features Blinds
Appliance Dishwasher, Disposal, Double Oven, Electric Range, Exhaust Fan, Free-Standing Electric Range, Range Hood, Stainless Steel Appliance(s)
Laundry Electric Dryer Hookup, Laundry Room, Upper Level, Washer Hookup
Exterior
Exterior Feature Fenced Yard
Garage Spaces 2.0
Fence Back Yard, Fenced
Pool Community, Fenced, In Ground, Outdoor Pool
Community Features Clubhouse, Fitness Center, Playground
Utilities Available Electricity Connected, Natural Gas Connected, Sewer Connected, Water Connected
View Y/N Yes
Roof Type Shingle
Porch Patio
Garage Yes
Private Pool No
Building
Lot Description Back Yard, Cul-De-Sac, Private
Faces From NC-540 E, take exit 66B, turn right onto NC-55W, turn left onto O'Kelly Chapel Rd, turn left onto Green Level Church Rd, turn right onto Carpenter Fire Station Rd, turn right onto Suffolk Downs Pl, turn left onto Northlands Dr, continue straight onto Brookhill Way.
Story 2
Foundation Slab
Sewer Public Sewer
Water Public
Architectural Style Traditional
Level or Stories 2
Structure Type Vinyl Siding
New Construction No
Schools
Elementary Schools Wake - Hortons Creek
Middle Schools Wake - Mills Park
High Schools Wake - Panther Creek
Others
HOA Fee Include Storm Water Maintenance
Tax ID 0725755422
Special Listing Condition Standard
Read Less
Want to know what your home might be worth? Contact us for a FREE valuation!

Our team is ready to help you sell your home for the highest possible price ASAP


