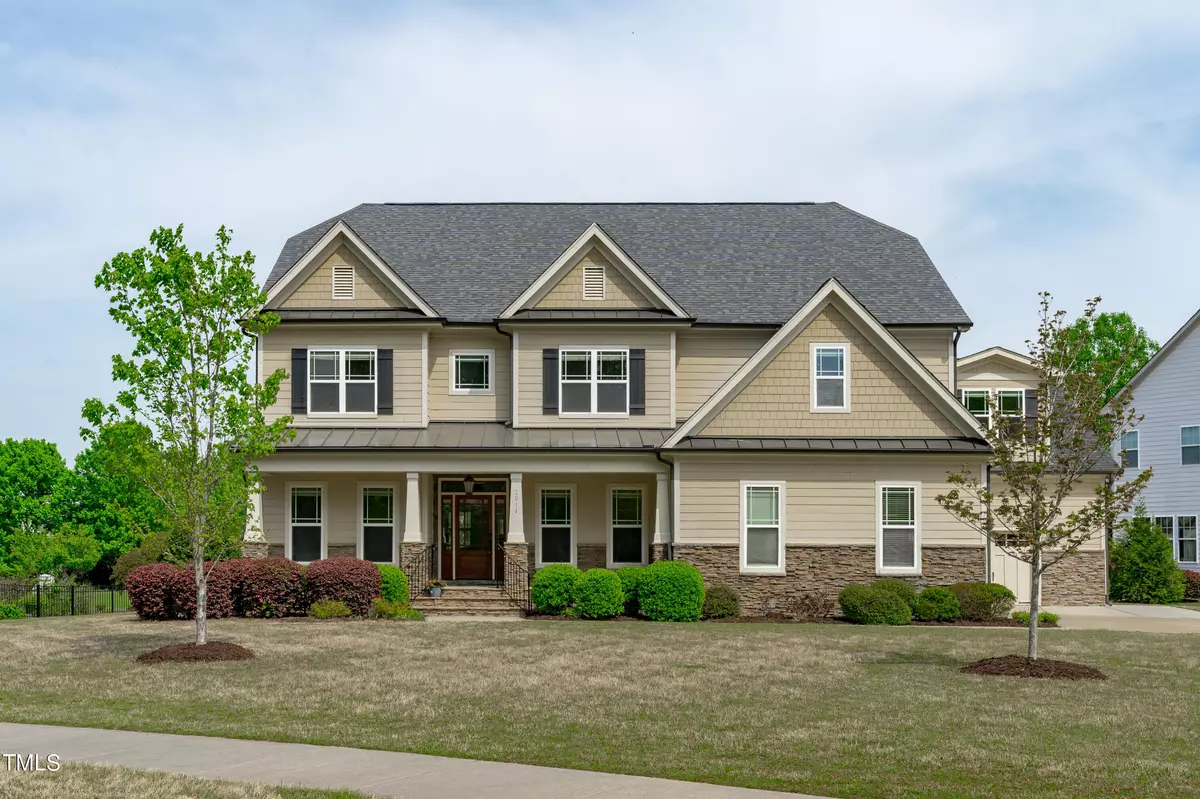Bought with Urban Durham Realty
$1,165,000
$1,100,000
5.9%For more information regarding the value of a property, please contact us for a free consultation.
2014 Burrus Hall Circle Cary, NC 27519
6 Beds
6 Baths
4,741 SqFt
Key Details
Sold Price $1,165,000
Property Type Single Family Home
Sub Type Single Family Residence
Listing Status Sold
Purchase Type For Sale
Square Footage 4,741 sqft
Price per Sqft $245
Subdivision Amberly
MLS Listing ID 10023479
Sold Date 06/03/24
Style House
Bedrooms 6
Full Baths 4
Half Baths 2
HOA Fees $110/qua
HOA Y/N Yes
Abv Grd Liv Area 4,741
Originating Board Triangle MLS
Year Built 2012
Annual Tax Amount $6,629
Lot Size 0.540 Acres
Acres 0.54
Property Description
Gorgeous Peninsula at Amberly home featuring 6 beds, 4 full & 2 half baths! Space abounds with open living including large kitchen island w/bar, breakfast area and gathering room w/stone gas fireplace. Family room w/stone gas fireplace and built-ins. Kitchen boasts granite countertops, 2 islands walk-in pantry. 1st floor features guest suite with full bath and formal dining. Huge primary suite with sitting room plus 4 more bedrooms and a bonus on 2nd floor. 3rd garage includes a bonus w/half bath above. Relax on the front porch as well as the screened porch and patio overlooking large backyard. Community has resort-like amenities including neighborhood dog park, pools, fitness center, and more! Close to 540/RTP, shopping, dining, & more!
Location
State NC
County Chatham
Community Clubhouse, Fitness Center, Park, Playground, Pool, Sidewalks
Direction From 540, exit HWY 55 towards Apex. Right on McKrimmon Pkwy, straight & enter Amberly, go around round-about, at stop turn Left on Yates Store, in 1 mile turn Right on Ashdown Forest, home on right at round-about.
Interior
Interior Features Bathtub/Shower Combination, Bookcases, Pantry, Ceiling Fan(s), Crown Molding, Double Vanity, Entrance Foyer, Granite Counters, High Speed Internet, Keeping Room, Kitchen Island, Open Floorplan, Recessed Lighting, Room Over Garage, Separate Shower, Smooth Ceilings, Soaking Tub, Tray Ceiling(s), Walk-In Closet(s), Walk-In Shower
Heating Electric, Natural Gas
Cooling Heat Pump
Flooring Carpet, Hardwood, Tile
Window Features Blinds
Appliance Dishwasher, Exhaust Fan, Gas Cooktop, Microwave, Oven, Range Hood, Stainless Steel Appliance(s)
Laundry Laundry Room, Sink, Upper Level
Exterior
Exterior Feature Rain Gutters
Garage Spaces 3.0
Pool Swimming Pool Com/Fee
Community Features Clubhouse, Fitness Center, Park, Playground, Pool, Sidewalks
Utilities Available Electricity Connected, Natural Gas Connected, Sewer Connected, Water Connected
View Y/N Yes
Roof Type Shingle
Street Surface Paved
Porch Front Porch, Patio, Screened
Garage Yes
Private Pool No
Building
Lot Description Back Yard, Front Yard, Landscaped, Open Lot
Faces From 540, exit HWY 55 towards Apex. Right on McKrimmon Pkwy, straight & enter Amberly, go around round-about, at stop turn Left on Yates Store, in 1 mile turn Right on Ashdown Forest, home on right at round-about.
Story 2
Foundation Raised
Sewer Public Sewer
Water Public
Architectural Style Craftsman
Level or Stories 2
Structure Type Fiber Cement
New Construction No
Schools
Elementary Schools Chatham - N Chatham
Middle Schools Chatham - Margaret B Pollard
High Schools Chatham - Seaforth
Others
HOA Fee Include None
Senior Community false
Tax ID 0083772
Special Listing Condition Standard
Read Less
Want to know what your home might be worth? Contact us for a FREE valuation!

Our team is ready to help you sell your home for the highest possible price ASAP


