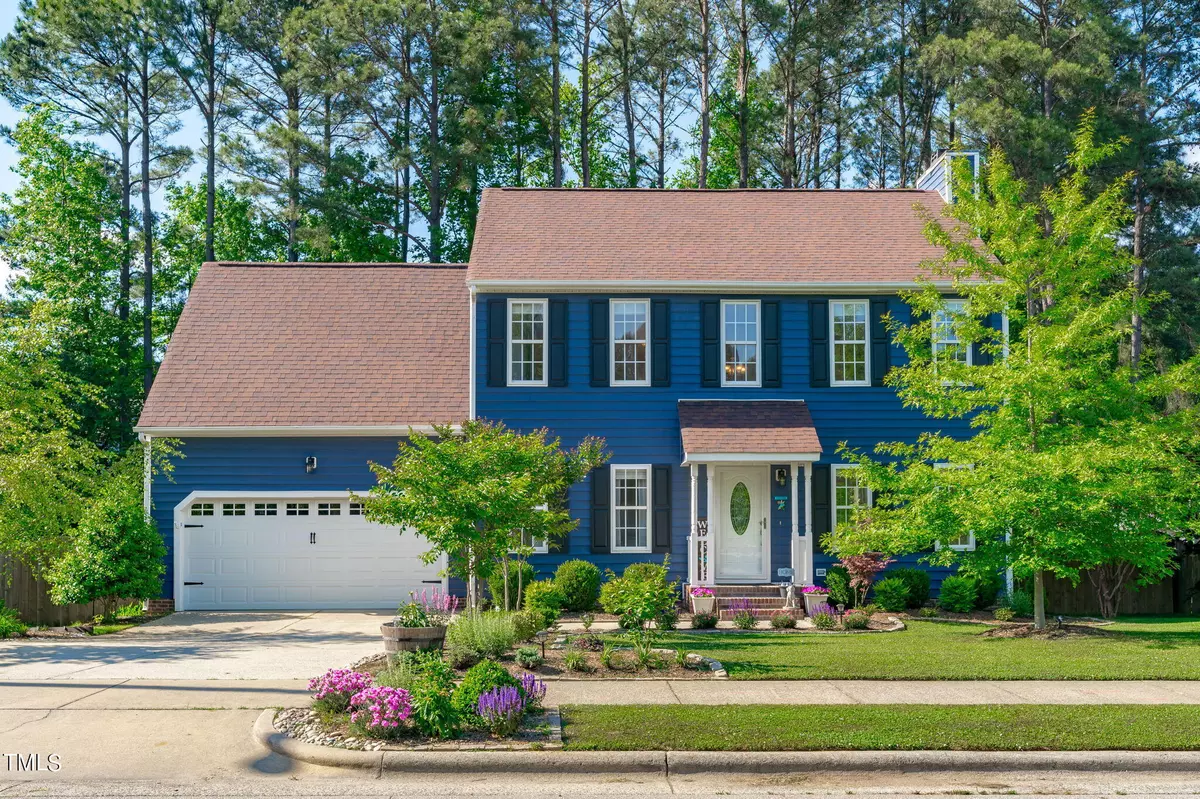Bought with Capital Center LLC
$535,000
$515,000
3.9%For more information regarding the value of a property, please contact us for a free consultation.
1104 Waterford Green Drive Apex, NC 27502
3 Beds
3 Baths
1,894 SqFt
Key Details
Sold Price $535,000
Property Type Single Family Home
Sub Type Single Family Residence
Listing Status Sold
Purchase Type For Sale
Square Footage 1,894 sqft
Price per Sqft $282
Subdivision Waterford Green
MLS Listing ID 10027303
Sold Date 06/03/24
Bedrooms 3
Full Baths 2
Half Baths 1
HOA Fees $67/qua
HOA Y/N Yes
Abv Grd Liv Area 1,894
Originating Board Triangle MLS
Year Built 1997
Annual Tax Amount $3,394
Lot Size 8,276 Sqft
Acres 0.19
Property Description
Welcome home to this stunning, move-in ready gem! Nestled in a fantastic location in the heart of the neighborhood, this beautifully remodeled 3-4 bedroom, 2.5 bath home is sure to impress. Enter to find gleaming laminate flooring and plush carpet underfoot. The spacious bonus room or optional 4th bedroom offers endless possibilities, while the formal dining room sets the stage for elegant entertaining.
The kitchen is the heart of this home, boasting white cabinets, sleek granite countertops, and shiny appliances. Out onto the refinished deck and porch you will appreciate the lovely, newly fenced in flat yard and peaceful neighborhood views.
Residents will love the fantastic community amenities, including a sparkling pool, tennis courts, and playground. Commuting is a breeze with easy access to I-40, I-540, and a wealth of shopping, dining, and entertainment options nearby. Downtown Apex is just a short drive away, offering a charming small-town feel with big-city convenience.
Don't miss your chance to make this move-in ready beauty your own! Schedule your showing today.
Location
State NC
County Wake
Community Pool, Tennis Court(S)
Direction 1 South to exit 96,Ten Ten Rd. Straight at exit. Continue on main road past pool, property is on left on main road after Watersglen Dr.
Interior
Interior Features Ceiling Fan(s), Granite Counters, Pantry
Heating Forced Air
Cooling Central Air
Flooring Carpet, Vinyl, Tile
Exterior
Garage Spaces 2.0
Fence Back Yard, Wood
Community Features Pool, Tennis Court(s)
View Y/N Yes
Roof Type Shingle
Porch Covered, Rear Porch
Garage Yes
Private Pool No
Building
Faces 1 South to exit 96,Ten Ten Rd. Straight at exit. Continue on main road past pool, property is on left on main road after Watersglen Dr.
Story 2
Foundation Stone
Sewer Public Sewer
Water Public
Architectural Style Traditional
Level or Stories 2
Structure Type Vinyl Siding
New Construction No
Schools
Elementary Schools Wake County Schools
Middle Schools Wake County Schools
High Schools Wake County Schools
Others
HOA Fee Include Maintenance Grounds
Tax ID 0751395385
Special Listing Condition Standard
Read Less
Want to know what your home might be worth? Contact us for a FREE valuation!

Our team is ready to help you sell your home for the highest possible price ASAP


