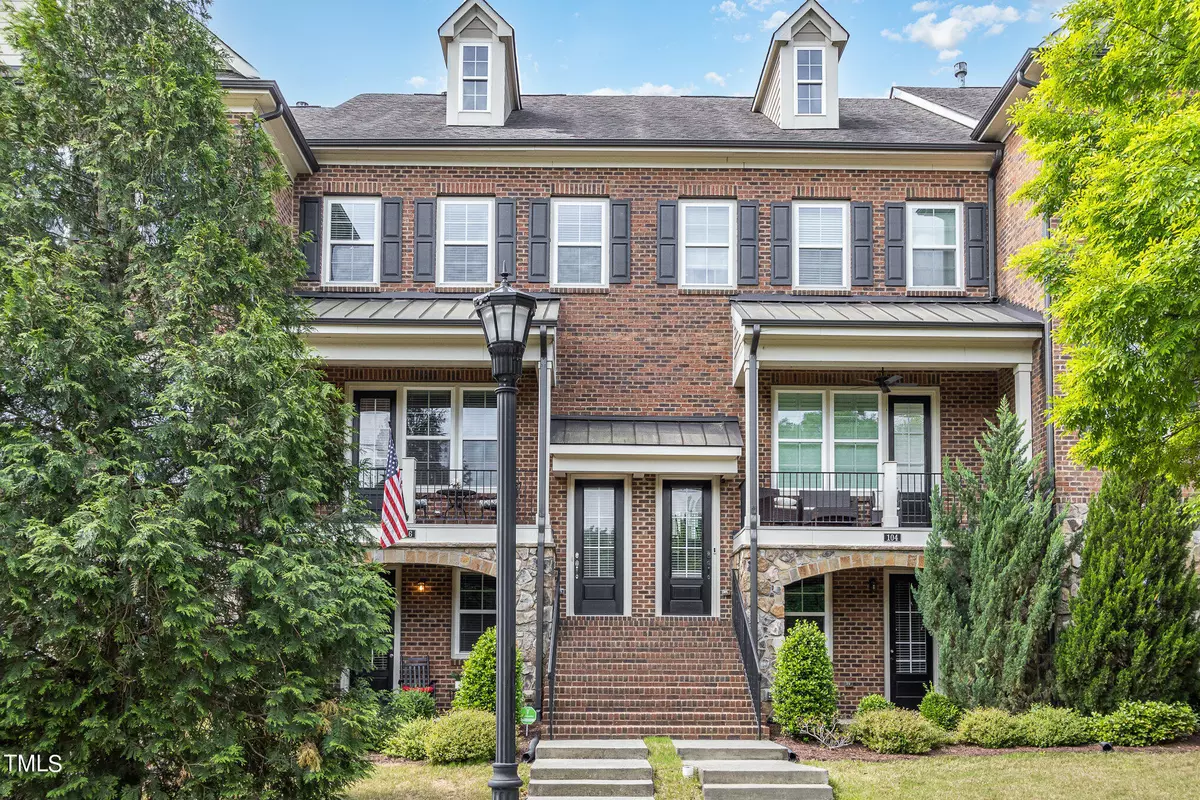Bought with RE/MAX EXECUTIVE
$780,000
$780,000
For more information regarding the value of a property, please contact us for a free consultation.
106 Penley Circle Raleigh, NC 27609
3 Beds
4 Baths
2,213 SqFt
Key Details
Sold Price $780,000
Property Type Townhouse
Sub Type Townhouse
Listing Status Sold
Purchase Type For Sale
Square Footage 2,213 sqft
Price per Sqft $352
Subdivision Ramblewood
MLS Listing ID 10026879
Sold Date 06/07/24
Style Townhouse
Bedrooms 3
Full Baths 3
Half Baths 1
HOA Fees $209/mo
HOA Y/N Yes
Abv Grd Liv Area 2,213
Originating Board Triangle MLS
Year Built 2015
Annual Tax Amount $5,412
Lot Size 2,613 Sqft
Acres 0.06
Property Description
Immaculate and luxurious ITB living with this beautifully appointed 3 bedroom, 3.5 bath townhome situated in the coveted North Hills Ramblewood neighborhood! The abundance of natural light accents the beautiful hardwood floors flowing throughout the main floor. Gourmet kitchen with modern design features 30'' gas cooktop, Quartz adorned island and counter tops, painted glass backsplash, and an abundance of sleek cabinetry! Adjacent to the kitchen is a lovely nook that serves an array of uses! Cozy up to the fireplace in the living room or walk out and unwind on the balcony with a glorious courtyard and North Hills view! The 2nd floor primary suite offers a walk in closet, large walk in shower, dual sink vanity, and water closet. Two secondary bedrooms, full bath, and laundry closet can be found on the 2nd floor. The downstairs flex space with full bath is great for movie night or sitting on the patio taking in the courtyard view! The generous two car garage is a rare find in this neighborhood!
Location
State NC
County Wake
Community Street Lights
Direction From I-440 beltline, take Exit 6A Six Forks Road South, At light, take right onto Ramblewood and then left onto Rolston to 106 Penley.
Interior
Interior Features Bathtub/Shower Combination, Ceiling Fan(s), Chandelier, Crown Molding, Double Vanity, Eat-in Kitchen, Entrance Foyer, Kitchen Island, Open Floorplan, Pantry, Quartz Counters, Recessed Lighting, Smooth Ceilings, Sound System, Storage, Tray Ceiling(s), Walk-In Closet(s), Walk-In Shower, Water Closet
Heating Natural Gas
Cooling Ceiling Fan(s), Central Air, Electric
Flooring Carpet, Hardwood, Tile
Fireplaces Number 1
Fireplace Yes
Window Features Blinds,Double Pane Windows,Insulated Windows
Appliance Cooktop, Dishwasher, Dryer, ENERGY STAR Qualified Appliances, ENERGY STAR Qualified Dishwasher, ENERGY STAR Qualified Dryer, ENERGY STAR Qualified Washer, Gas Cooktop, Gas Oven, Ice Maker, Oven, Range Hood, Refrigerator, Self Cleaning Oven, Stainless Steel Appliance(s), Washer, Washer/Dryer, Water Heater
Laundry Laundry Closet, Upper Level
Exterior
Exterior Feature Balcony, Courtyard
Garage Spaces 2.0
Community Features Street Lights
Utilities Available Cable Connected, Electricity Connected, Natural Gas Connected, Phone Available
View Y/N Yes
View City Lights, Garden, Neighborhood, Trees/Woods
Roof Type Shingle
Street Surface Asphalt
Porch Covered, Patio, Terrace
Garage Yes
Private Pool No
Building
Lot Description Front Yard, Landscaped, Private, Views
Faces From I-440 beltline, take Exit 6A Six Forks Road South, At light, take right onto Ramblewood and then left onto Rolston to 106 Penley.
Story 2
Foundation Slab
Sewer Public Sewer
Water Public
Architectural Style Transitional
Level or Stories 2
Structure Type Brick
New Construction No
Schools
Elementary Schools Wake - Root
Middle Schools Wake - Oberlin
High Schools Wake - Broughton
Others
HOA Fee Include Maintenance Grounds
Senior Community false
Tax ID 041570
Special Listing Condition Standard
Read Less
Want to know what your home might be worth? Contact us for a FREE valuation!

Our team is ready to help you sell your home for the highest possible price ASAP


