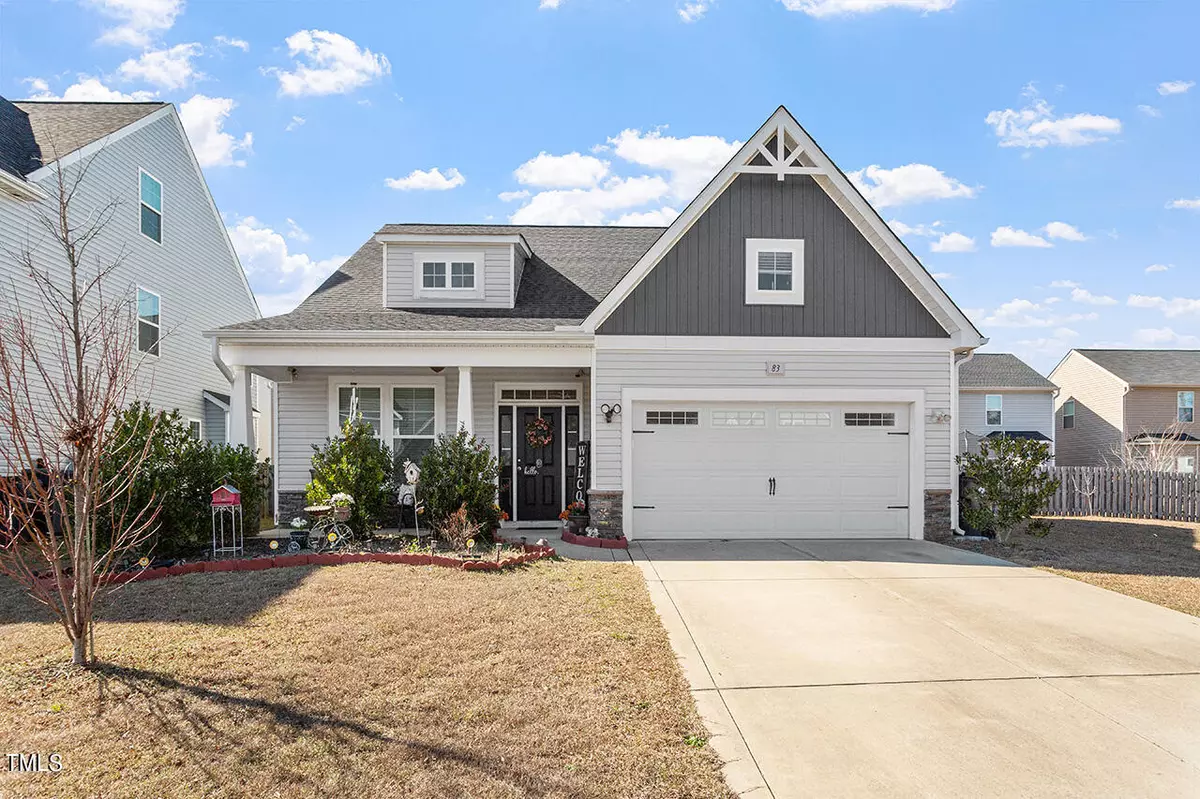Bought with Choice Residential Real Estate
$391,500
$389,900
0.4%For more information regarding the value of a property, please contact us for a free consultation.
83 Mariners Point Way Garner, NC 27529
4 Beds
3 Baths
2,041 SqFt
Key Details
Sold Price $391,500
Property Type Single Family Home
Sub Type Single Family Residence
Listing Status Sold
Purchase Type For Sale
Square Footage 2,041 sqft
Price per Sqft $191
Subdivision The Trace At Summerwind Plantation
MLS Listing ID 10023918
Sold Date 06/11/24
Style Site Built
Bedrooms 4
Full Baths 2
Half Baths 1
HOA Fees $72/qua
HOA Y/N Yes
Abv Grd Liv Area 2,041
Originating Board Triangle MLS
Year Built 2016
Annual Tax Amount $1,923
Lot Size 7,405 Sqft
Acres 0.17
Property Description
This spacious and centrally located home is perfect for those looking for a fantastic layout with all the amenities. An amazing layout featuring an open floor plan and main-level owner's suite with 3 additional bedrooms and a loft upstairs! The family room boasts a 2-story ceiling, creating an impressive entrance. The large and open kitchen features an island and leads to a backyard paradise that is perfect for entertaining guests, grilling, or simply relaxing and enjoying the weather. The fenced back and side yard, ample walk-in attic space, culdesac lot, community pool, and convenient location with many shops and restaurants make life here easy and fun!
Location
State NC
County Johnston
Community Pool
Direction From I-440 E take exit 16. Take exit 312 for NC-42. R onto NC-42 W. R onto Glen Rd. At the traffic circle, continue straight onto Glen Rd. R Summerwind Plantation Dr. L onto Marsh Creek Dr. R onto Mariners Pt Wy. Home will be on the left.
Interior
Interior Features Ceiling Fan(s), Granite Counters, High Ceilings, Kitchen Island, Kitchen/Dining Room Combination, Open Floorplan, Separate Shower, Smooth Ceilings, Soaking Tub, Storage, Tray Ceiling(s), Vaulted Ceiling(s), Walk-In Closet(s), Water Closet
Heating Electric, Heat Pump
Cooling Ceiling Fan(s), Electric, Heat Pump
Flooring Carpet, Vinyl, Wood
Fireplaces Number 1
Fireplaces Type Gas Log, Living Room
Fireplace Yes
Appliance Dishwasher, Electric Oven, Electric Range, Microwave
Laundry Laundry Room, Main Level
Exterior
Exterior Feature Fenced Yard, Storage
Garage Spaces 2.0
Fence Fenced, Privacy
Pool Community
Community Features Pool
View Y/N Yes
Roof Type Shingle
Porch Covered, Patio
Garage Yes
Private Pool No
Building
Lot Description Cul-De-Sac
Faces From I-440 E take exit 16. Take exit 312 for NC-42. R onto NC-42 W. R onto Glen Rd. At the traffic circle, continue straight onto Glen Rd. R Summerwind Plantation Dr. L onto Marsh Creek Dr. R onto Mariners Pt Wy. Home will be on the left.
Story 2
Foundation Slab
Sewer Public Sewer
Water Public
Architectural Style Transitional
Level or Stories 2
Structure Type Vinyl Siding
New Construction No
Schools
Elementary Schools Johnston - West View
Middle Schools Johnston - Cleveland
High Schools Johnston - Cleveland
Others
HOA Fee Include Maintenance Grounds,Storm Water Maintenance
Tax ID 06E02064M
Special Listing Condition Standard
Read Less
Want to know what your home might be worth? Contact us for a FREE valuation!

Our team is ready to help you sell your home for the highest possible price ASAP


