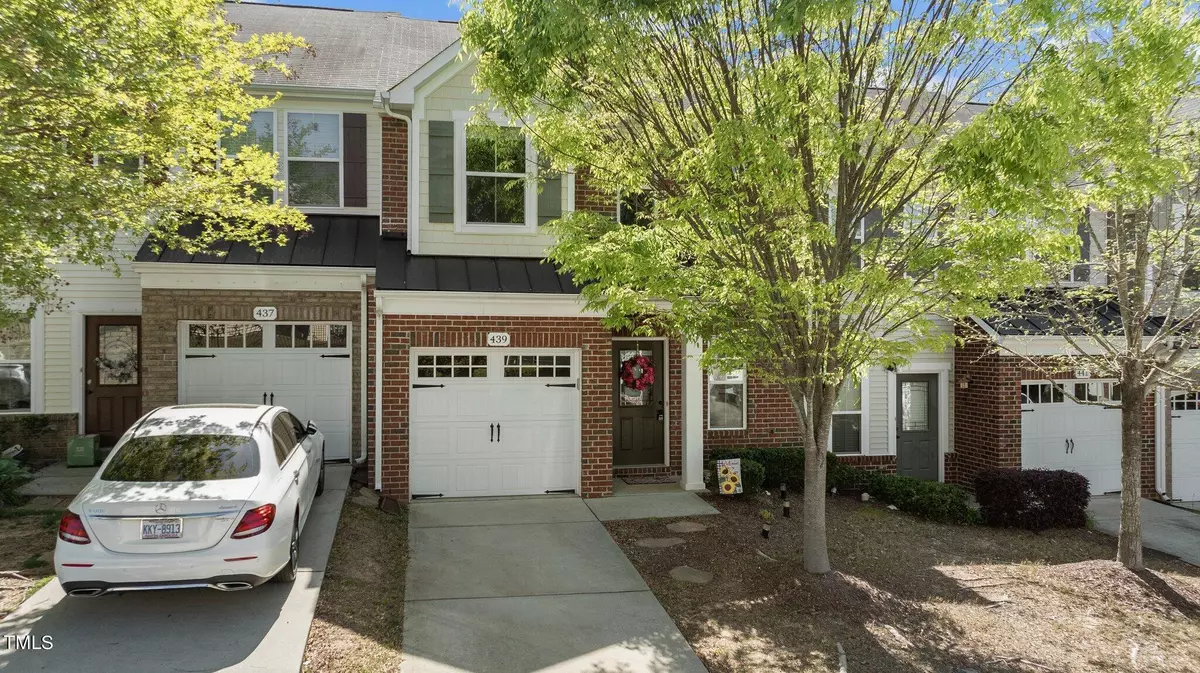Bought with Christina Valkanoff Realty Group
$421,000
$420,000
0.2%For more information regarding the value of a property, please contact us for a free consultation.
439 Panorama View Loop Cary, NC 27519
2 Beds
3 Baths
1,743 SqFt
Key Details
Sold Price $421,000
Property Type Townhouse
Sub Type Townhouse
Listing Status Sold
Purchase Type For Sale
Square Footage 1,743 sqft
Price per Sqft $241
Subdivision Stonewater
MLS Listing ID 10023610
Sold Date 05/16/24
Style Site Built,Townhouse
Bedrooms 2
Full Baths 2
Half Baths 1
HOA Fees $105/mo
HOA Y/N Yes
Abv Grd Liv Area 1,743
Originating Board Triangle MLS
Year Built 2012
Annual Tax Amount $2,767
Lot Size 1,742 Sqft
Acres 0.04
Property Description
Location, Location Location! Stonewater is a super popular community in Cary. Beautiful townhome nestled in sought after Panther Creek High School zoning. Bright and airy, freshly painted with brand new LVP on main and brand new carpet upstairs. Open floor plan on main with island kitchen, granite counters, and lots of recessed lighting. Refrigerator, washer/dryer all convey. Great for entertaining with flowing dining area, family room and also extra sunroom area to expand the open living space. Family room wired for surround sound. Spacious walk in pantry and half bath round out the main level. Enjoy the wooded view from the private back patio. Upstairs is huge primary suite with 2 walk in closets! Tray ceiling. Tiled floor ensuite is spacious with double vanity, garden tub, separate tiled shower. Second bedroom is bright and also very big with its own walk in closet. Enter directly into full bathroom from the bedroom. Almost a second primary suite. Spacious laundry room on second floor. Outstanding community pool/play area for outdoor fun. Don't miss this gem in desirable Cary location.
Location
State NC
County Wake
Community Clubhouse, Playground, Pool
Direction From intersection of Hwy 55 and O'Kelly Chapel Road: Proceed west bound on O'Kelly Chapel, right on Green Level Church Road, Left on Panorama View Loop, Home is on the left.
Interior
Interior Features Bathtub/Shower Combination, Dual Closets, Entrance Foyer, Granite Counters, Kitchen Island, Living/Dining Room Combination, Open Floorplan, Pantry, Recessed Lighting, Smooth Ceilings, Soaking Tub, Storage, Tray Ceiling(s), Walk-In Closet(s), Walk-In Shower
Heating Forced Air, Natural Gas
Cooling Ceiling Fan(s), Central Air, Electric, Heat Pump
Flooring Carpet, Hardwood, Vinyl, Tile
Fireplaces Type Family Room, Gas Log
Fireplace Yes
Appliance Dishwasher, Disposal, Dryer, Electric Range, Exhaust Fan, Gas Water Heater, Microwave, Plumbed For Ice Maker, Refrigerator, Tankless Water Heater, Vented Exhaust Fan, Washer
Laundry Electric Dryer Hookup, Laundry Room, Upper Level, Washer Hookup
Exterior
Garage Spaces 1.0
Fence Fenced
Community Features Clubhouse, Playground, Pool
Utilities Available Cable Available, Electricity Connected, Natural Gas Connected, Sewer Connected, Water Connected, Underground Utilities
View Y/N Yes
Roof Type Shingle
Street Surface Paved
Porch Patio
Garage Yes
Private Pool No
Building
Faces From intersection of Hwy 55 and O'Kelly Chapel Road: Proceed west bound on O'Kelly Chapel, right on Green Level Church Road, Left on Panorama View Loop, Home is on the left.
Story 2
Foundation Slab
Sewer Public Sewer
Water Public
Architectural Style Traditional
Level or Stories 2
Structure Type Brick Veneer,Vinyl Siding
New Construction No
Schools
Elementary Schools Wake - Alston Ridge
Middle Schools Wake - Alston Ridge
High Schools Wake - Panther Creek
Others
HOA Fee Include Maintenance Grounds
Senior Community false
Tax ID 0726933663
Special Listing Condition Standard
Read Less
Want to know what your home might be worth? Contact us for a FREE valuation!

Our team is ready to help you sell your home for the highest possible price ASAP


