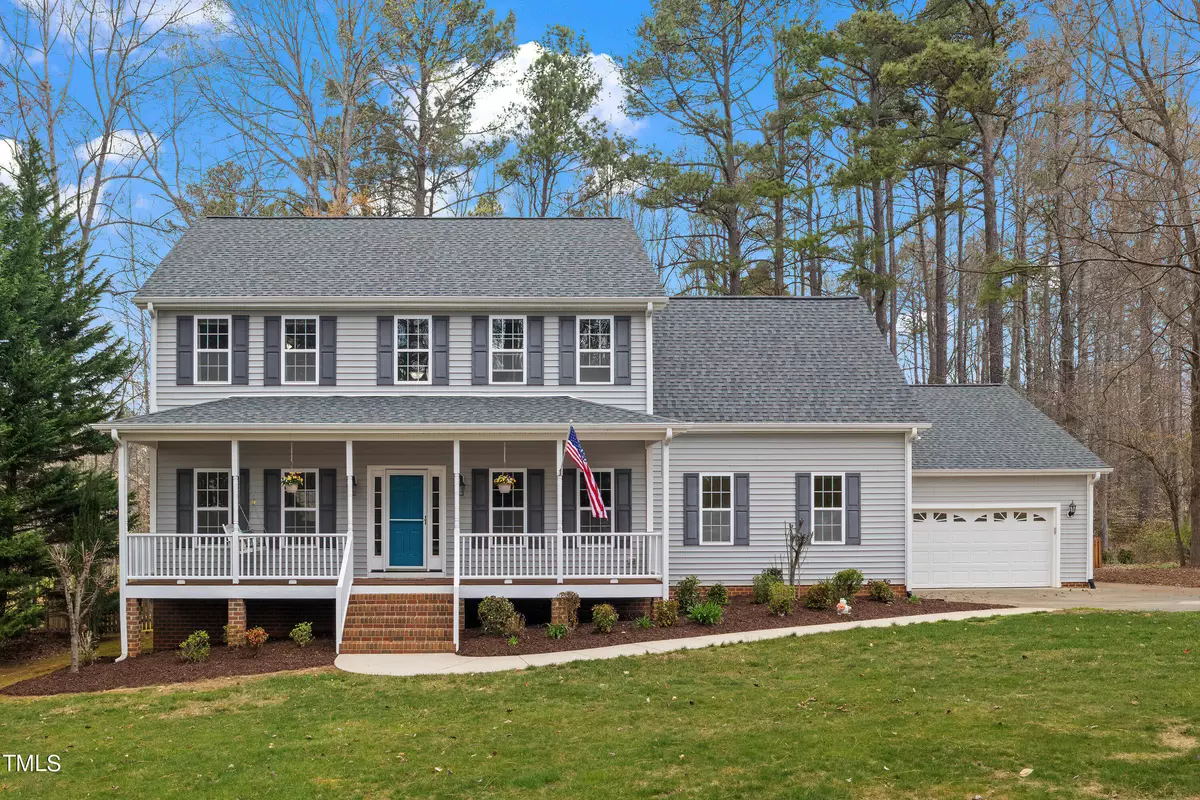Bought with ML Sullivan Property Management
$450,000
$449,900
For more information regarding the value of a property, please contact us for a free consultation.
50 Ward Drive Youngsville, NC 27596
3 Beds
3 Baths
2,303 SqFt
Key Details
Sold Price $450,000
Property Type Single Family Home
Sub Type Single Family Residence
Listing Status Sold
Purchase Type For Sale
Square Footage 2,303 sqft
Price per Sqft $195
Subdivision Ballinger Farms
MLS Listing ID 10023951
Sold Date 06/12/24
Style House
Bedrooms 3
Full Baths 2
Half Baths 1
HOA Y/N No
Abv Grd Liv Area 2,303
Originating Board Triangle MLS
Year Built 2005
Annual Tax Amount $2,724
Lot Size 0.920 Acres
Acres 0.92
Property Description
Introducing a beautiful two-story home nestled just minutes from shopping and dining yet offers plenty of privacy on a spacious, partially wooded lot spanning nearly an acre with no HOA! Boasting a must see huge workshop/flex space with direct access to both the house and the three car garage that is entirely HEATED & COOLED. Imagine the possibilities of this versatile area~it would make the perfect home office, an expansive workshop,hub for hobbies or a recreational space for entertainment. With so much to offer inside and out, there is plenty of space for everyone!
Location
State NC
County Franklin
Direction From US-1, turn onto NC 96W. Go for .7 miles, turn left onto John Mitchell Rd. Go for .5 miles, turn left onto Ballinger Dr, turn right onto Ward Drive. House will be on the right. Welcome home!
Rooms
Other Rooms Garage(s), Shed(s), Storage, Workshop
Interior
Interior Features Bathtub/Shower Combination, Ceiling Fan(s), Chandelier, Crown Molding, Double Vanity, Entrance Foyer, Kitchen Island, Pantry, Quartz Counters, Recessed Lighting, Smooth Ceilings, Storage, Walk-In Closet(s), Walk-In Shower
Heating Electric, Fireplace Insert, Fireplace(s), Forced Air, Heat Pump, Natural Gas, See Remarks
Cooling Ceiling Fan(s), Central Air
Flooring Carpet, Hardwood, Laminate, Vinyl
Fireplaces Number 1
Fireplaces Type Family Room, Gas Log
Fireplace Yes
Appliance Dishwasher, Free-Standing Electric Range, Microwave, Stainless Steel Appliance(s), Washer/Dryer, Water Heater
Laundry Upper Level
Exterior
Exterior Feature Fenced Yard, Private Entrance, Private Yard, Rain Gutters, Storage
Garage Spaces 3.0
Fence Back Yard
Utilities Available Electricity Connected, Natural Gas Available, Natural Gas Connected, Septic Connected, Water Connected
Roof Type Shingle
Porch Deck, Front Porch, Porch, Screened
Garage Yes
Private Pool No
Building
Lot Description Back Yard, Front Yard, Level, Many Trees, Partially Cleared
Faces From US-1, turn onto NC 96W. Go for .7 miles, turn left onto John Mitchell Rd. Go for .5 miles, turn left onto Ballinger Dr, turn right onto Ward Drive. House will be on the right. Welcome home!
Story 2
Foundation Block, Brick/Mortar
Sewer Septic Tank
Water Public
Architectural Style Colonial
Level or Stories 2
Structure Type Vinyl Siding
New Construction No
Schools
Elementary Schools Franklin - Long Mill
Middle Schools Franklin - Cedar Creek
High Schools Franklin - Franklinton
Others
Tax ID 036015
Special Listing Condition Standard
Read Less
Want to know what your home might be worth? Contact us for a FREE valuation!

Our team is ready to help you sell your home for the highest possible price ASAP


