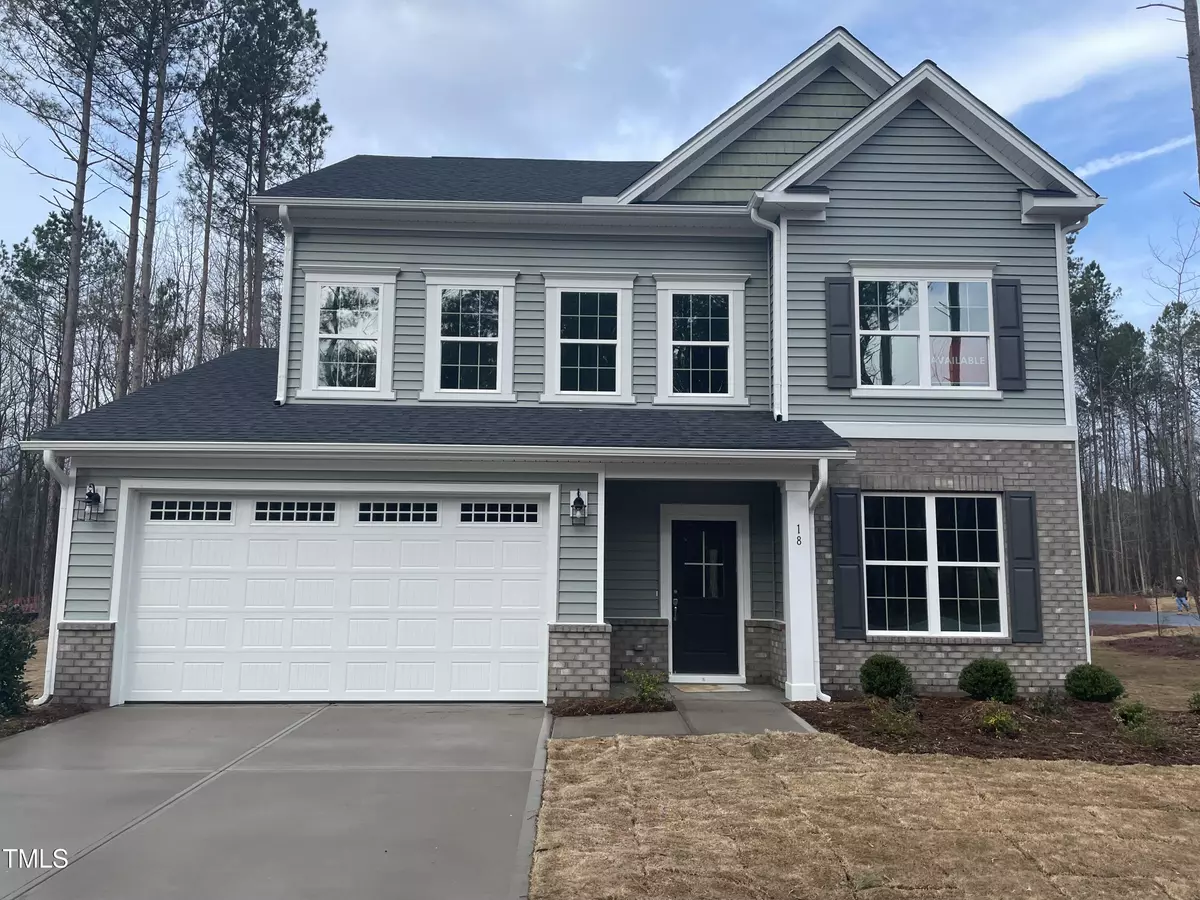Bought with EXP Realty LLC
$445,000
$450,000
1.1%For more information regarding the value of a property, please contact us for a free consultation.
18 Flight Pattern Way Garner, NC 27529
5 Beds
3 Baths
2,273 SqFt
Key Details
Sold Price $445,000
Property Type Single Family Home
Sub Type Single Family Residence
Listing Status Sold
Purchase Type For Sale
Square Footage 2,273 sqft
Price per Sqft $195
Subdivision Brant Station
MLS Listing ID 2522172
Sold Date 06/15/24
Style Site Built
Bedrooms 5
Full Baths 3
HOA Fees $75/qua
HOA Y/N Yes
Abv Grd Liv Area 2,273
Originating Board Triangle MLS
Year Built 2023
Lot Size 0.700 Acres
Acres 0.7
Property Description
Exciting news! BRANT STATION is now open for your exploration and discovery! Step into a world of grandeur and luxury within this extraordinary community, where estate-sized homesites ranging from over 2/3 to 10 acres await your imagination.
Picture yourself savoring your morning cup of coffee, surrounded by the majestic beauty of towering trees reaching for the boundless blue sky. This is the enchanting backdrop for your everyday life at Brant Station.
Introducing The Badin, a masterpiece boasting 5 bedrooms designed to accommodate your every need. With a guest suite on the main level and four additional bedrooms on the second level, including a sumptuous owner's suite, every member of your household will find their own haven of comfort and relaxation.
The heart of this home is the open-concept kitchen, featuring a sprawling island that beckons gatherings and culinary adventures. Flow seamlessly into the expansive great room and separate dining room, where memories will be made and cherished for years to come.
Dreaming of even more space? The unfinished 3rd floor offers the potential to create a loft or additional living space, complete with a bathroom, limited only by your imagination.
Don't miss this opportunity to embrace a lifestyle of luxury and tranquility. Come experience Brant Station and make your dreams a reality today!
Location
State NC
County Johnston
Community Street Lights
Direction From Raleigh, Rte 40 to exit 312 Fuquay-Varina. Right onto 42. proceed .8 mile to left onto Old Drug Store Rd. 2.5 miles to left onto Cornwallis Rd. Community is on left
Interior
Interior Features Entrance Foyer, Granite Counters, High Ceilings, High Speed Internet, Pantry, Quartz Counters, Shower Only, Smooth Ceilings, Walk-In Closet(s), Walk-In Shower
Heating Electric, Heat Pump
Cooling Central Air, Electric, Heat Pump
Flooring Carpet, Ceramic Tile, Vinyl
Fireplace No
Window Features Insulated Windows
Appliance Dishwasher, Electric Range, Electric Water Heater, ENERGY STAR Qualified Appliances, Microwave, Plumbed For Ice Maker, Range Hood, Self Cleaning Oven
Laundry Electric Dryer Hookup, Laundry Room, Upper Level
Exterior
Exterior Feature Rain Gutters
Garage Spaces 2.0
Community Features Street Lights
Utilities Available Cable Available
Garage Yes
Private Pool No
Building
Lot Description Cul-De-Sac
Faces From Raleigh, Rte 40 to exit 312 Fuquay-Varina. Right onto 42. proceed .8 mile to left onto Old Drug Store Rd. 2.5 miles to left onto Cornwallis Rd. Community is on left
Foundation Slab
Sewer Septic Tank
Water Public
Architectural Style Craftsman, Transitional
Structure Type Block,Shake Siding,Vinyl Siding
New Construction Yes
Schools
Elementary Schools Johnston - West View
Middle Schools Johnston - Cleveland
High Schools Johnston - W Johnston
Others
HOA Fee Include Insurance,Storm Water Maintenance
Senior Community false
Tax ID 5
Special Listing Condition Standard
Read Less
Want to know what your home might be worth? Contact us for a FREE valuation!

Our team is ready to help you sell your home for the highest possible price ASAP


