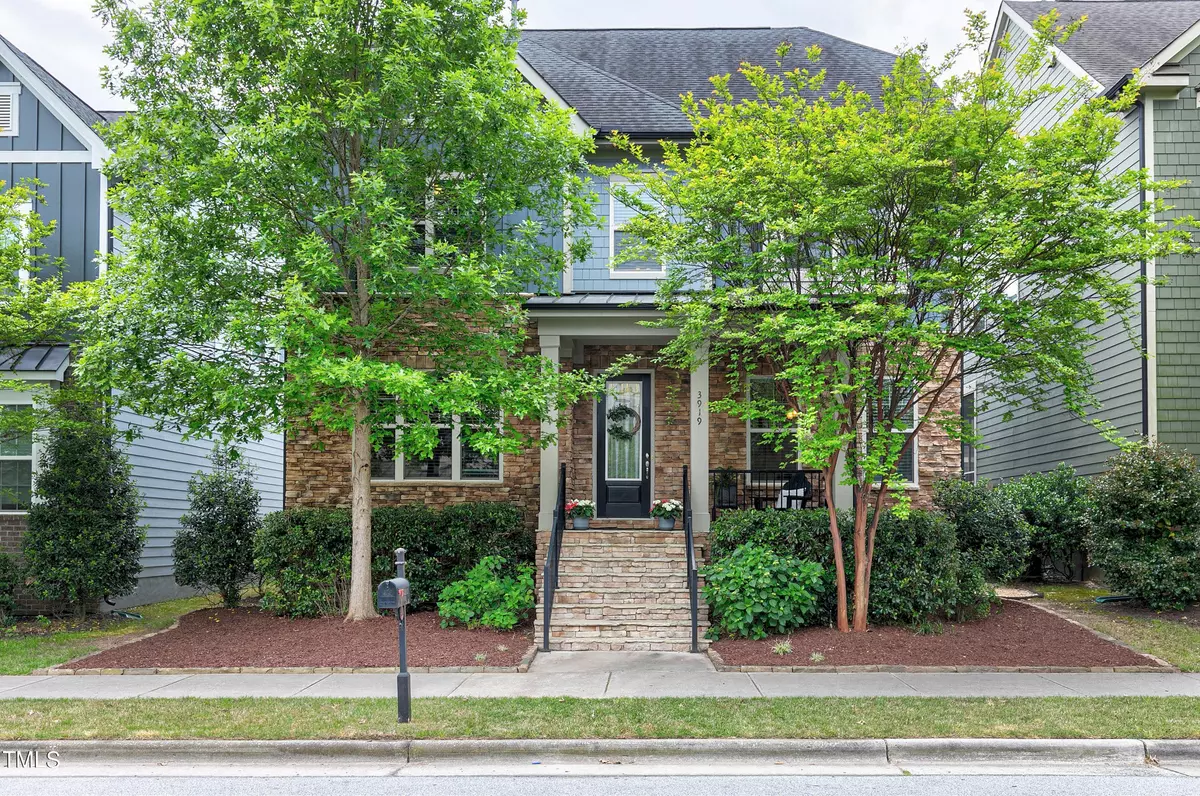Bought with Keller Williams Realty Cary
$870,000
$865,000
0.6%For more information regarding the value of a property, please contact us for a free consultation.
3919 Overcup Oak Lane Cary, NC 27519
5 Beds
4 Baths
3,622 SqFt
Key Details
Sold Price $870,000
Property Type Single Family Home
Sub Type Single Family Residence
Listing Status Sold
Purchase Type For Sale
Square Footage 3,622 sqft
Price per Sqft $240
Subdivision Amberly
MLS Listing ID 10025278
Sold Date 06/17/24
Style House
Bedrooms 5
Full Baths 4
HOA Fees $94/qua
HOA Y/N Yes
Abv Grd Liv Area 3,622
Originating Board Triangle MLS
Year Built 2014
Annual Tax Amount $5,017
Lot Size 4,791 Sqft
Acres 0.11
Property Description
Welcome to your new home in Village Square at Amberly! This stunning 5-bedroom, 4-bathroom residence features a first-floor guest room and a versatile living room area convertible into a formal dining space. Hardwood floors grace most of the main level, lending an air of elegance and warmth. Custom built ins surrounding the fireplace in the family room. The gourmet kitchen delights chefs with stainless steel appliances, a gas cooktop, ample countertop space, a spacious island, and a large walk-in pantry. Upstairs, the expansive primary suite boasts a serene spa-like ensuite bathroom for ultimate relaxation. Additionally, there are two more bedrooms and a loft on the second floor. The third level offers all new carpeting in a flexible teen suite or bonus room with its own full bathroom, catering to various needs. Step outside to enjoy outdoor living on the generously sized screened porch and well-designed patio. The detached 2-car garage provides parking and additional storage space. Living in this sought-after community means access to resort-like amenities like a large pool with separate lap pool, clubhouse, dog park, multiple playgrounds, and neighborhood events, concerts and other activities. Plus, the location is convenient, with highly rated schools, restaurants, and shopping centers nearby. Easy access to Hwy 55 and 540 makes commuting effortless.
Location
State NC
County Wake
Community Clubhouse, Fitness Center, Playground, Pool, Sidewalks
Direction From Rt 55, turn west on McCrimmon Pkwy into Amberly. Turn right on to Bluff Oak Dr. Turn left onto Overcup Oak. Home will be on the left.
Interior
Interior Features Ceiling Fan(s), Kitchen Island, Separate Shower, Walk-In Closet(s), Walk-In Shower
Heating Central, Fireplace(s), Natural Gas
Cooling Central Air, Electric, Zoned
Flooring Carpet, Hardwood, Tile
Fireplaces Number 1
Fireplaces Type Gas, Gas Log
Fireplace Yes
Appliance Dishwasher, Disposal, Gas Cooktop, Refrigerator, Stainless Steel Appliance(s), Oven
Laundry Electric Dryer Hookup, Laundry Room
Exterior
Exterior Feature Private Yard
Garage Spaces 2.0
Pool Association, Community
Community Features Clubhouse, Fitness Center, Playground, Pool, Sidewalks
Utilities Available Electricity Connected, Natural Gas Connected
View Y/N Yes
Roof Type Shingle
Street Surface Alley Paved,Asphalt,Paved
Porch Deck, Front Porch, Patio, Screened
Garage Yes
Private Pool No
Building
Lot Description Back Yard
Faces From Rt 55, turn west on McCrimmon Pkwy into Amberly. Turn right on to Bluff Oak Dr. Turn left onto Overcup Oak. Home will be on the left.
Story 3
Foundation Other
Sewer Public Sewer
Water Public
Architectural Style Craftsman, Transitional
Level or Stories 3
Structure Type HardiPlank Type,Stone
New Construction No
Schools
Elementary Schools Wake - Hortons Creek
Middle Schools Wake - Mills Park
High Schools Wake - Panther Creek
Others
HOA Fee Include Road Maintenance,Storm Water Maintenance
Tax ID 0725777759
Special Listing Condition Standard
Read Less
Want to know what your home might be worth? Contact us for a FREE valuation!

Our team is ready to help you sell your home for the highest possible price ASAP


