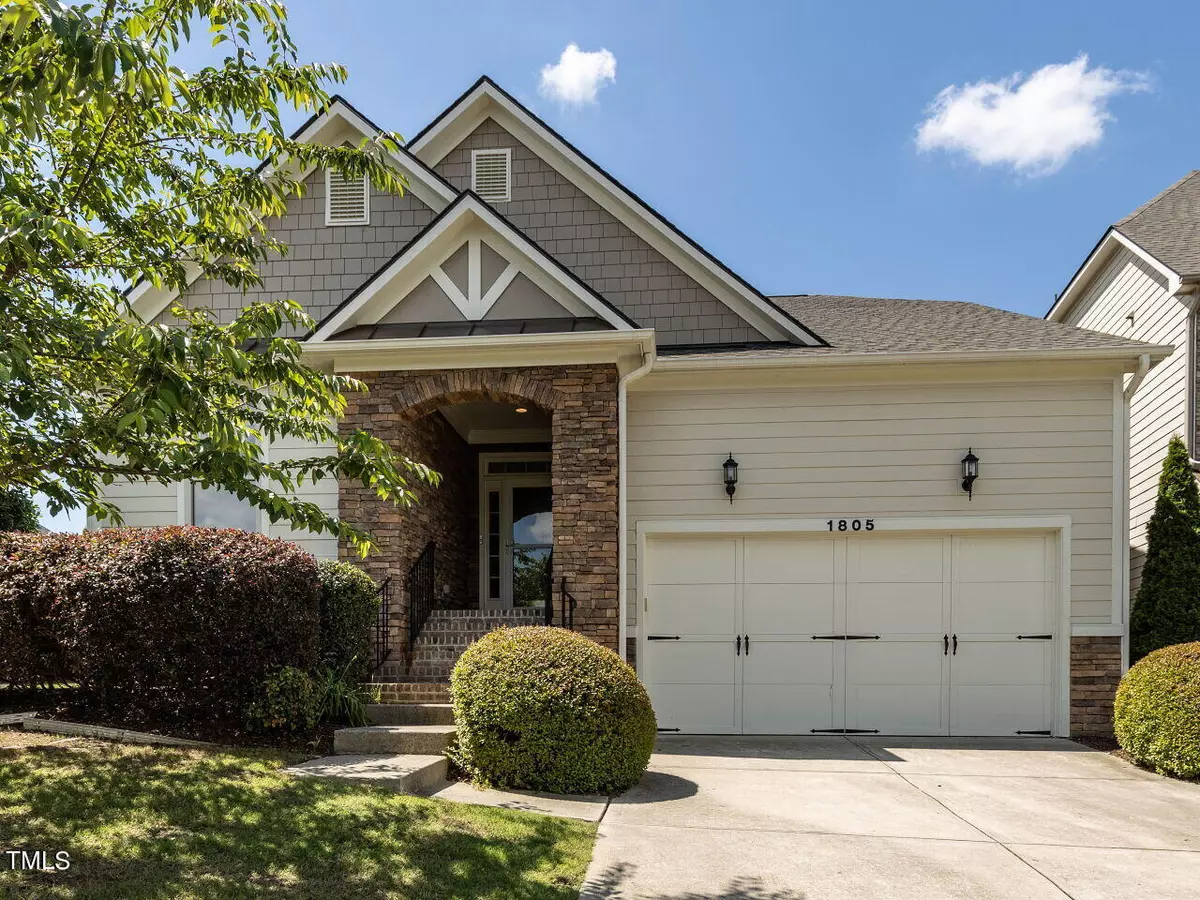Bought with Hodge & Kittrell Sotheby's Int
$700,000
$675,000
3.7%For more information regarding the value of a property, please contact us for a free consultation.
1805 Stonebanks Loop Cary, NC 27518
4 Beds
3 Baths
2,827 SqFt
Key Details
Sold Price $700,000
Property Type Single Family Home
Sub Type Single Family Residence
Listing Status Sold
Purchase Type For Sale
Square Footage 2,827 sqft
Price per Sqft $247
Subdivision Stonebridge
MLS Listing ID 10031989
Sold Date 06/17/24
Style House
Bedrooms 4
Full Baths 3
HOA Fees $74/mo
HOA Y/N Yes
Abv Grd Liv Area 2,827
Originating Board Triangle MLS
Year Built 2009
Annual Tax Amount $4,320
Lot Size 8,276 Sqft
Acres 0.19
Property Description
Ranch design with the Perfect Cary Location! Quiet street, walkable to shops, restaurants, services, AND across from neighborhood park! MOVE IN READY... New LVP in main living areas, New Carpet in all bedrooms and bonus room, Freshly Painted Interior, Roof 2021, and Exterior Painted 2021! Chef's Kitchen with double ovens, microwave above 5-burner gas cook-top, breakfast bar, designer lighting and tile backsplash is open to family room boasting soaring ceiling with wall of floor to ceiling windows. Primary bedroom is sizable and privately situated from the secondary bedrooms. Enormous hobby room awaits upstairs along with lovely guest bedroom and full bath! Organization is easy with storage on second floor as well as in the lofted garage. Screen porch with eze-breeze windows and portable AC allows for extended use as seasons change. Expansive deck is just a couple of steps to the flat yard. Shed is a terrific opportunity for storage or potting space. Enjoy the security of a fenced yard. Irrigation provides lush yard and pristine landscape!
Location
State NC
County Wake
Community Park, Sidewalks, Street Lights
Direction Kildaire Farm Road, Right on Arthur Pierce, Left on Stonebanks Loop
Rooms
Other Rooms Shed(s)
Interior
Interior Features Bathtub/Shower Combination, Breakfast Bar, Ceiling Fan(s), Crown Molding, Entrance Foyer, Granite Counters, Open Floorplan, Pantry, Master Downstairs, Separate Shower, Smooth Ceilings, Soaking Tub, Storage, Walk-In Closet(s), Water Closet
Heating Fireplace(s), Forced Air, Natural Gas
Cooling Ceiling Fan(s), Central Air
Flooring Carpet, Ceramic Tile, Vinyl
Window Features Window Coverings
Appliance Dishwasher, Disposal, Double Oven, Gas Cooktop, Gas Water Heater, Ice Maker, Microwave, Stainless Steel Appliance(s), Oven, Water Heater
Laundry Laundry Room, Main Level, Sink
Exterior
Exterior Feature Fenced Yard, Private Yard, Storage, Other
Garage Spaces 2.0
Fence Back Yard
Community Features Park, Sidewalks, Street Lights
Utilities Available Cable Available, Electricity Connected, Natural Gas Connected, Phone Available, Sewer Connected, Water Connected
View Y/N Yes
Roof Type Shingle
Street Surface Asphalt,Paved
Porch Deck, Front Porch, Screened, See Remarks
Garage Yes
Private Pool No
Building
Lot Description Back Yard, Cul-De-Sac, Landscaped
Faces Kildaire Farm Road, Right on Arthur Pierce, Left on Stonebanks Loop
Story 1
Foundation Other
Sewer Public Sewer
Water Public
Architectural Style Traditional
Level or Stories 1
Structure Type Brick,Fiber Cement,Stone
New Construction No
Schools
Elementary Schools Wake - Oak Grove
Middle Schools Wake - Lufkin Road
High Schools Wake - Apex
Others
HOA Fee Include Unknown
Tax ID 0760195228
Special Listing Condition Standard
Read Less
Want to know what your home might be worth? Contact us for a FREE valuation!

Our team is ready to help you sell your home for the highest possible price ASAP


