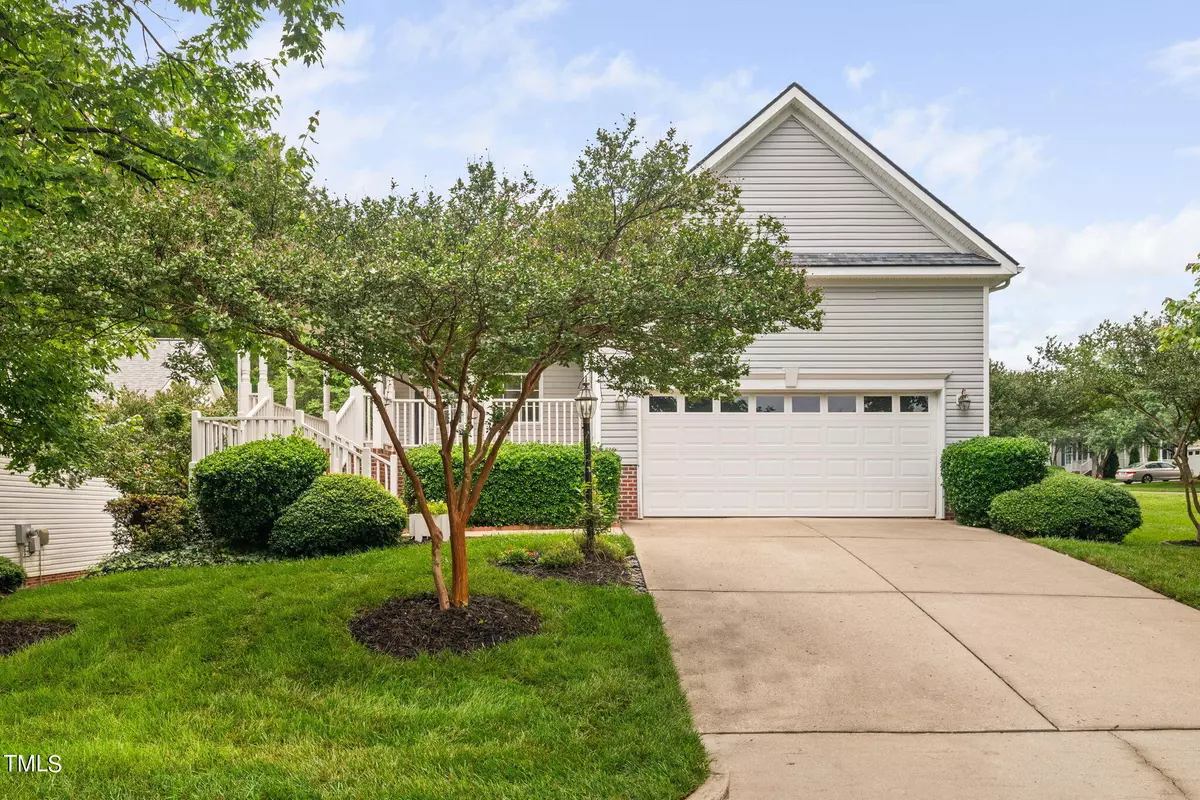Bought with Berkshire Hathaway HomeService
$530,000
$520,000
1.9%For more information regarding the value of a property, please contact us for a free consultation.
115 Crystal Brook Lane Cary, NC 27519
3 Beds
2 Baths
1,708 SqFt
Key Details
Sold Price $530,000
Property Type Single Family Home
Sub Type Single Family Residence
Listing Status Sold
Purchase Type For Sale
Square Footage 1,708 sqft
Price per Sqft $310
Subdivision Heritage Pines
MLS Listing ID 10031814
Sold Date 06/17/24
Style House,Site Built
Bedrooms 3
Full Baths 2
HOA Fees $226/mo
HOA Y/N Yes
Abv Grd Liv Area 1,708
Originating Board Triangle MLS
Year Built 2001
Annual Tax Amount $3,357
Lot Size 9,147 Sqft
Acres 0.21
Property Description
Welcome to this beautifully maintained 3-bedroom, 2-bath home in Cary's Heritage Pines, a vibrant 55+ active adult community. Embrace southern charm on the spacious rocking-chair front porch, or relax with your morning coffee on the screened porch and deck in the back. This single-level home features a large eat-in kitchen with stainless steel appliances, a formal dining room, and a cozy gas-log fireplace in the living area. The primary suite boasts a tray ceiling and a bay window. Additional highlights include new roof in 2020, fresh paint in most rooms, new carpet, many updated light fixtures, and a 2-car garage. Experience the perfect blend of comfort and elegance in this beautiful home.
Location
State NC
County Wake
Community Clubhouse, Curbs, Fitness Center, Pool, Sidewalks, Street Lights, Suburban, Tennis Court(S)
Direction Highway 55 towards Apex. Left onto Morrisville Parkway. Right onto Carpenter Upchurch Road. Left into Heritage Pines onto Heritage Pines Drive. Right onto Crystal Brook Lane. Home is on corner of Heritage Pines Dr. and Crystal Brook Ln.
Interior
Interior Features Bathtub/Shower Combination, Ceiling Fan(s), Crown Molding, Dining L, Double Vanity, Eat-in Kitchen, Entrance Foyer, Granite Counters, Smart Thermostat, Tray Ceiling(s), Walk-In Closet(s), Walk-In Shower, Water Closet
Heating Forced Air
Cooling Central Air
Flooring Carpet, Hardwood, Tile
Fireplaces Number 1
Fireplaces Type Living Room
Fireplace Yes
Window Features Insulated Windows
Appliance Dishwasher, Disposal, Dryer, Electric Range, Microwave, Refrigerator, Stainless Steel Appliance(s), Washer
Laundry Laundry Room, Main Level
Exterior
Exterior Feature Private Yard, Rain Gutters
Garage Spaces 2.0
Pool Swimming Pool Com/Fee
Community Features Clubhouse, Curbs, Fitness Center, Pool, Sidewalks, Street Lights, Suburban, Tennis Court(s)
Utilities Available Cable Connected, Electricity Connected, Phone Connected, Sewer Connected, Water Connected
View Y/N Yes
Roof Type Shingle
Porch Deck, Front Porch, Porch, Rear Porch, Screened
Garage Yes
Private Pool No
Building
Faces Highway 55 towards Apex. Left onto Morrisville Parkway. Right onto Carpenter Upchurch Road. Left into Heritage Pines onto Heritage Pines Drive. Right onto Crystal Brook Lane. Home is on corner of Heritage Pines Dr. and Crystal Brook Ln.
Story 1
Foundation Slab
Sewer Public Sewer
Water Public
Architectural Style Ranch, Traditional
Level or Stories 1
Structure Type Vinyl Siding
New Construction No
Schools
Elementary Schools Wake - Carpenter
Middle Schools Wake - Alston Ridge
High Schools Wake - Green Hope
Others
HOA Fee Include Storm Water Maintenance
Senior Community true
Tax ID 0734994342
Special Listing Condition Standard
Read Less
Want to know what your home might be worth? Contact us for a FREE valuation!

Our team is ready to help you sell your home for the highest possible price ASAP


