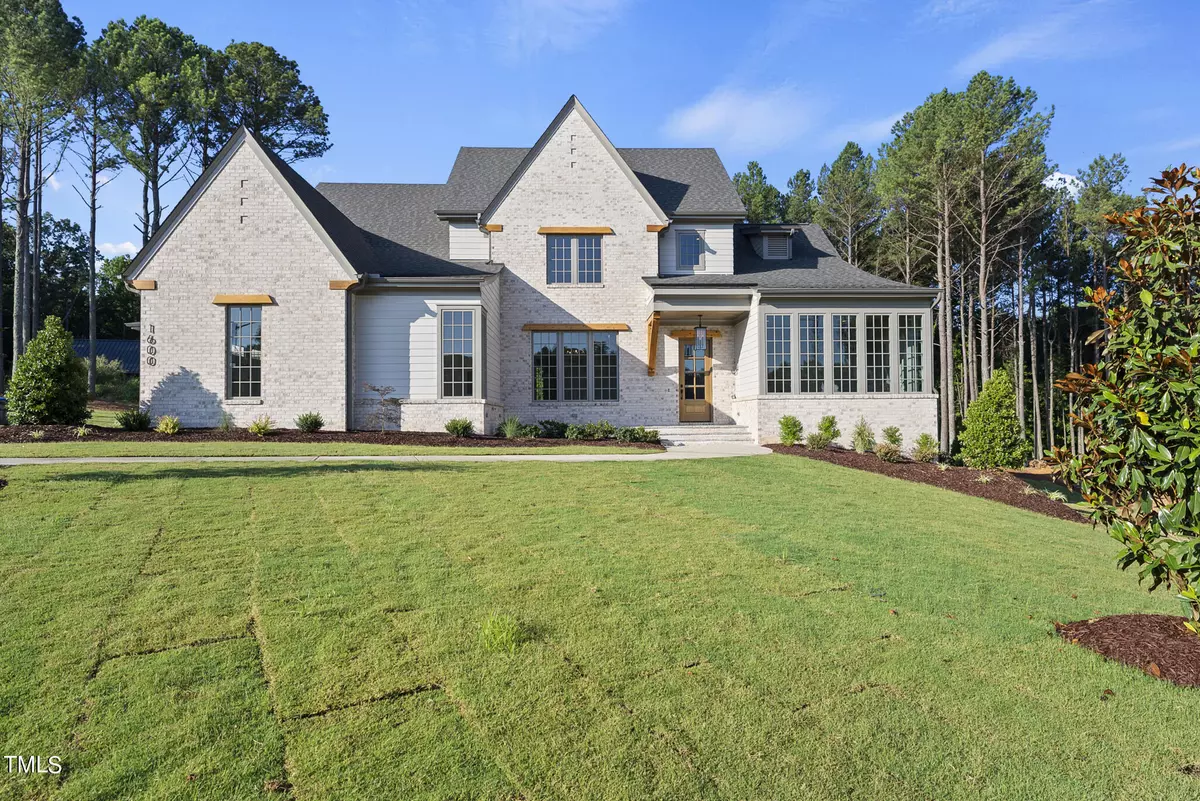Bought with RE/MAX HOMETOWN
$1,525,727
$1,499,000
1.8%For more information regarding the value of a property, please contact us for a free consultation.
1600 Legacy Ridge Lane Wake Forest, NC 27587
4 Beds
6 Baths
4,138 SqFt
Key Details
Sold Price $1,525,727
Property Type Single Family Home
Sub Type Single Family Residence
Listing Status Sold
Purchase Type For Sale
Square Footage 4,138 sqft
Price per Sqft $368
Subdivision Grand Highland Estates
MLS Listing ID 2517973
Sold Date 06/25/24
Style Site Built
Bedrooms 4
Full Baths 5
Half Baths 1
HOA Fees $125/ann
HOA Y/N Yes
Abv Grd Liv Area 4,138
Originating Board Triangle MLS
Year Built 2024
Lot Size 0.960 Acres
Acres 0.96
Property Description
MODERN FRENCH COUNTRY INSPIRED ESTATE on 0.963 acre lot in a NEW private gated community - Grand Highland Estates! Covered front entry with patio area; Family room with coffered ceiling and built-ins flows out to rear covered porch through glass sliding doors; Chef's kitchen with large island and walk-in pantry opens to breakfast room and family room; Separate dining room with beamed ceiling has adjoining butler's pantry; Luxurious first floor owner's retreat with tray ceiling has spa bath with soaking tub, walk-in shower and large walk-in closet; First floor study has abundant windows for natural light; First floor private guest suite has ensuite bath; Convenient first floor laundry room and mudroom with bench and cubbies; 2 bedrooms with full baths on second floor; Flex room and large bonus room with adjoining bath; Spacious unfinished storage; Rear covered porch accessed through glass sliding doors from family room; 3 car garage - 2 car side entry and 1 car front entry.
Location
State NC
County Wake
Community Street Lights
Direction From Raleigh, Six Forks Road North, right on NC 98E, left on Stony Hill Road, left on Purnell Road, right on Mangum Dairy Road, right on Garffe Sherron Road, left into the Private Gated Community - Grand Highland Estates.
Rooms
Basement Crawl Space
Interior
Interior Features Bathtub Only, Bathtub/Shower Combination, Bookcases, Pantry, Entrance Foyer, Granite Counters, High Ceilings, Master Downstairs, Separate Shower, Shower Only, Smooth Ceilings, Soaking Tub, Tray Ceiling(s), Vaulted Ceiling(s), Walk-In Closet(s)
Heating Forced Air, Natural Gas, Zoned
Cooling Central Air, Zoned
Flooring Carpet, Hardwood, Tile
Fireplaces Number 1
Fireplaces Type Family Room, Gas Log
Fireplace Yes
Window Features Insulated Windows
Appliance Dishwasher, Microwave, Plumbed For Ice Maker, Range
Laundry Laundry Room, Main Level
Exterior
Exterior Feature Rain Gutters
Garage Spaces 3.0
Community Features Street Lights
View Y/N Yes
Porch Covered, Deck, Enclosed, Porch
Garage Yes
Private Pool No
Building
Lot Description Cul-De-Sac, Landscaped, Open Lot
Faces From Raleigh, Six Forks Road North, right on NC 98E, left on Stony Hill Road, left on Purnell Road, right on Mangum Dairy Road, right on Garffe Sherron Road, left into the Private Gated Community - Grand Highland Estates.
Sewer Septic Tank
Water Well
Architectural Style Traditional
Structure Type Brick,Fiber Cement
New Construction Yes
Schools
Elementary Schools Wake - N Forest Pines
Middle Schools Wake - Wakefield
High Schools Wake - Wakefield
Others
HOA Fee Include Road Maintenance
Read Less
Want to know what your home might be worth? Contact us for a FREE valuation!

Our team is ready to help you sell your home for the highest possible price ASAP


