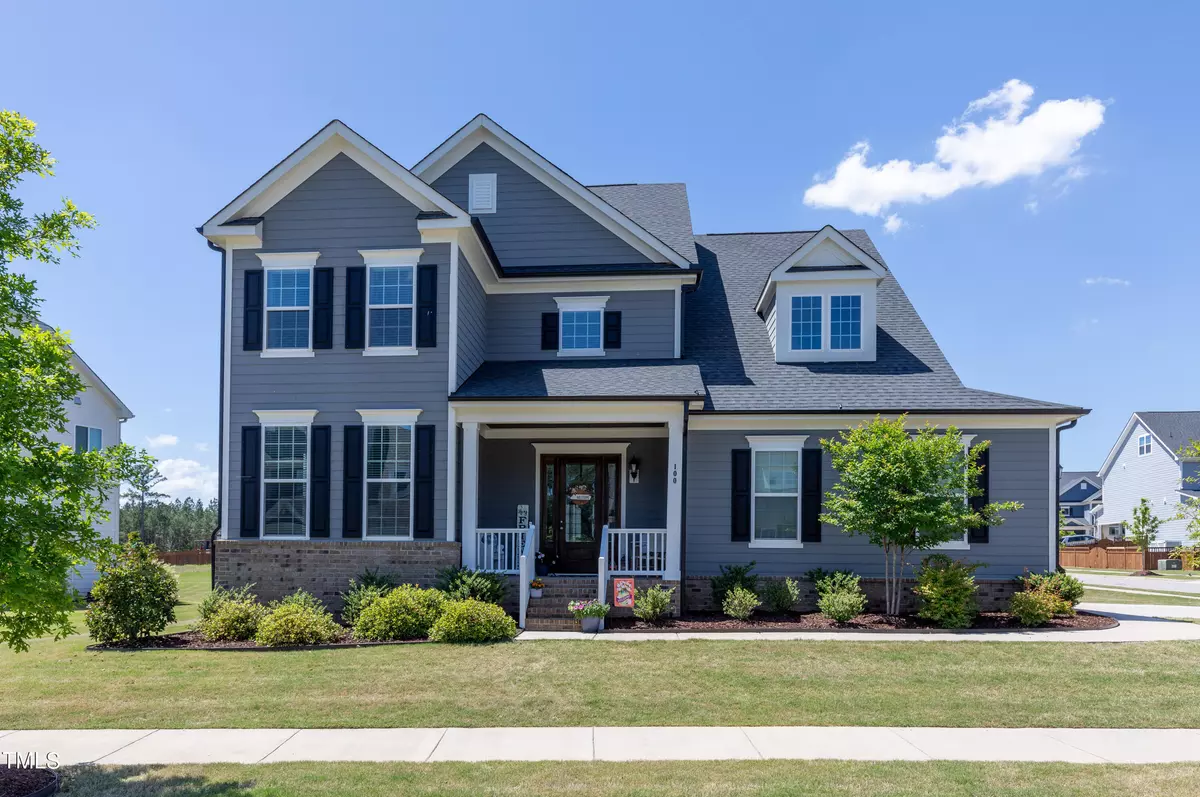Bought with eXp Realty, LLC - C
$890,000
$890,000
For more information regarding the value of a property, please contact us for a free consultation.
100 Treeline Court Holly Springs, NC 27540
4 Beds
3 Baths
3,895 SqFt
Key Details
Sold Price $890,000
Property Type Single Family Home
Sub Type Single Family Residence
Listing Status Sold
Purchase Type For Sale
Square Footage 3,895 sqft
Price per Sqft $228
Subdivision 12 Oaks
MLS Listing ID 10027083
Sold Date 06/26/24
Bedrooms 4
Full Baths 2
Half Baths 1
HOA Fees $90/mo
HOA Y/N Yes
Abv Grd Liv Area 3,895
Originating Board Triangle MLS
Year Built 2020
Annual Tax Amount $6,636
Lot Size 0.270 Acres
Acres 0.27
Property Description
12 Oaks BEAUTY Checks all the boxes inside and out and with Resort-style neighborhood amenities. North facing rocking chair front porch welcomes you home then Step inside to beautiful, Low-maintenance LVP flooring throughout the entire 1st floor, 10 ft ceilings and custom millwork! Bring your dreams to reality with the flexible front room next to large foyer. The Chef's Kitchen has it all... double oven, gas cooktop, tons of storage and countertops, expansive island, Farmhouse sink, large pantry and flexible butler's pantry area. This heart of the home overlooks large dining area connected to Elegant Family room with gas fireplace and coffered ceilings. Extend the living outside on your screen porch and HUGE deck. The porch and deck overlook fenced backyard, making it the perfect place to play, grow, and relax. Upstairs Primary Suite boasts large his/hers closets and elegant bath with oversized walk-in shower. Versatile Loft and three additional bedrooms complete the 2nd floor. All bedrooms come with spacious walk-in closets! The 3rd floor Bonus/theater room is the perfect teen hangout or spot to host family movie night! 3rd floor unfinished bath just needs your special touch to complete! Numerous neighborhood amenities include clubhouses, multiple pools, tennis, pickleball, fitness center, walking trails, playgrounds and optional golf membership.
Location
State NC
County Wake
Community Clubhouse, Fitness Center, Playground, Pool, Sidewalks, Street Lights, Tennis Court(S)
Direction From 540 take the Veridea Parkway exit, Go LEFT at end of ramp, LEFT on Old Holly Springs Apex Rd, RIGHT on Muller Oak, LEFT on Treeline and home is on the corner.
Interior
Interior Features Bathtub/Shower Combination, Built-in Features, Ceiling Fan(s), Chandelier, Coffered Ceiling(s), Dual Closets, Eat-in Kitchen, High Ceilings, High Speed Internet, Kitchen Island, Open Floorplan, Pantry, Quartz Counters, Recessed Lighting, Smooth Ceilings, Walk-In Closet(s), Walk-In Shower, Water Closet
Heating Forced Air
Cooling Central Air
Flooring Carpet, Vinyl, Tile
Fireplaces Number 1
Fireplaces Type Family Room, Gas Log
Fireplace Yes
Appliance Dishwasher, Disposal, Double Oven, Gas Cooktop, Plumbed For Ice Maker, Range Hood, Oven
Laundry Laundry Room
Exterior
Exterior Feature Fenced Yard, Lighting, Rain Gutters
Garage Spaces 2.0
Fence Back Yard, Fenced
Pool Association
Community Features Clubhouse, Fitness Center, Playground, Pool, Sidewalks, Street Lights, Tennis Court(s)
View Y/N Yes
Roof Type Shingle
Porch Front Porch, Screened
Garage Yes
Private Pool No
Building
Faces From 540 take the Veridea Parkway exit, Go LEFT at end of ramp, LEFT on Old Holly Springs Apex Rd, RIGHT on Muller Oak, LEFT on Treeline and home is on the corner.
Story 3
Foundation Block
Sewer Public Sewer
Water Public
Architectural Style Traditional
Level or Stories 3
Structure Type Brick,Fiber Cement
New Construction No
Schools
Elementary Schools Wake - Woods Creek
Middle Schools Wake - Lufkin Road
High Schools Wake - Apex Friendship
Others
HOA Fee Include Unknown
Tax ID 0740010717
Special Listing Condition Standard
Read Less
Want to know what your home might be worth? Contact us for a FREE valuation!

Our team is ready to help you sell your home for the highest possible price ASAP


