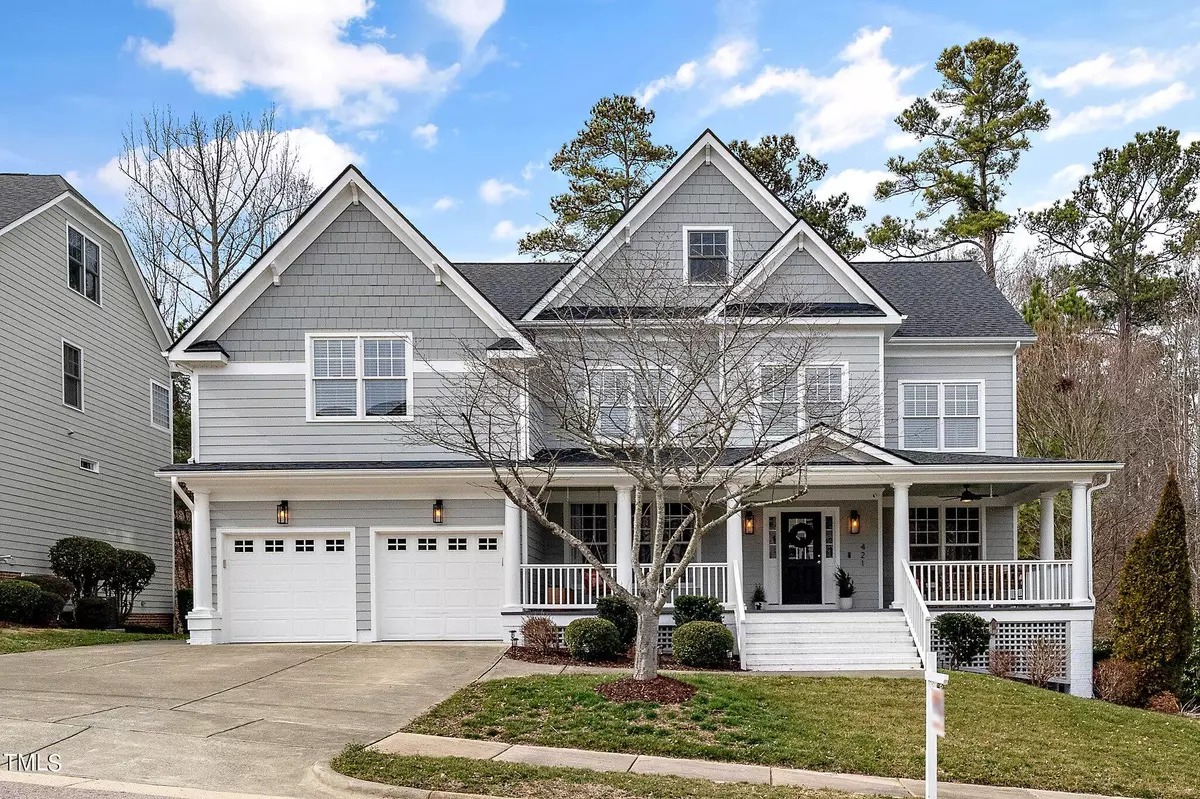Bought with Knuckles Realty & Property Man
$1,185,000
$1,265,000
6.3%For more information regarding the value of a property, please contact us for a free consultation.
421 Waverly Hills Drive Cary, NC 27519
5 Beds
4 Baths
4,690 SqFt
Key Details
Sold Price $1,185,000
Property Type Single Family Home
Sub Type Single Family Residence
Listing Status Sold
Purchase Type For Sale
Square Footage 4,690 sqft
Price per Sqft $252
Subdivision Cary Park
MLS Listing ID 10012249
Sold Date 06/28/24
Style Site Built
Bedrooms 5
Full Baths 3
Half Baths 1
HOA Fees $21
HOA Y/N Yes
Abv Grd Liv Area 4,690
Originating Board Triangle MLS
Year Built 2003
Annual Tax Amount $6,419
Lot Size 10,890 Sqft
Acres 0.25
Property Description
Beautiful Cary Park home surrounded by wooded HOA land on 2 sides. This East/Southeast facing home has it all! You'll be ready to move in as soon as you step onto the amazing front porch. Gleaming hardwood floors greet you as you enter this home with so many great features - Perfect layout with formal dining room, separate living room, cozy den, and a family room with 13' ceilings, floor-to-ceiling windows, built-in entertainment center, and gas fireplace. The large kitchen has tons of storage and counter space, granite countertops, stainless appliances, under-cabinet lighting, and a wine cooler in the island. 5 spacious bedrooms on the 2nd floor plus a 3rd floor bonus area. Don't miss the relaxing screened porch overlooking the private back yard with paver patio and built-in fire pit. The home has been updated with many smart features, including; Homekit compatible Arlo security cameras, First Alert Smoke/CO2 detectors, Ecobee thermostats, Logitech Circle View doorbell, Rain Machine Pro Sprinkler System, MyQ garage door openers, and Siri-activated smart switches. Roof replaced in 2021. Downstairs HVAC replaced in 2023.
Location
State NC
County Wake
Community Curbs, Park, Playground, Pool, Sidewalks, Street Lights
Direction 421 Waverly Hills Drive
Interior
Interior Features Bathtub/Shower Combination, Built-in Features, Ceiling Fan(s), Crown Molding, Double Vanity, Dual Closets, Eat-in Kitchen, Entrance Foyer, Granite Counters, High Speed Internet, Kitchen Island, Pantry, Recessed Lighting, Separate Shower, Smart Camera(s)/Recording, Smart Light(s), Smart Thermostat, Smooth Ceilings, Soaking Tub, Storage, Walk-In Closet(s), Water Closet
Heating Central, Forced Air, Natural Gas
Cooling Ceiling Fan(s), Central Air, Gas, Multi Units, Zoned
Flooring Carpet, Hardwood, Tile
Fireplaces Type Family Room, Fire Pit, Gas Log
Fireplace Yes
Window Features Double Pane Windows,Insulated Windows
Appliance Built-In Electric Oven, Cooktop, Dishwasher, Disposal, Down Draft, Electric Oven, Gas Cooktop, Gas Water Heater, Ice Maker, Microwave, Refrigerator, Self Cleaning Oven, Stainless Steel Appliance(s), Tankless Water Heater, Oven, Wine Cooler
Laundry Electric Dryer Hookup, Laundry Room, Main Level
Exterior
Exterior Feature Fire Pit, Rain Gutters, Smart Camera(s)/Recording, Smart Irrigation, Smart Light(s)
Garage Spaces 2.0
Pool Swimming Pool Com/Fee
Community Features Curbs, Park, Playground, Pool, Sidewalks, Street Lights
Utilities Available Cable Connected, Electricity Connected, Natural Gas Connected, Sewer Connected, Water Connected, Underground Utilities
View Y/N Yes
View Trees/Woods
Roof Type Shingle
Street Surface Asphalt
Porch Front Porch, Patio, Rear Porch, Screened
Garage Yes
Private Pool No
Building
Lot Description Corner Lot, Hardwood Trees, Landscaped, Private, Sprinklers In Front, Sprinklers In Rear
Faces 421 Waverly Hills Drive
Story 3
Foundation Block, Brick/Mortar, Raised
Sewer Public Sewer
Water Public
Architectural Style Transitional
Level or Stories 3
Structure Type Fiber Cement
New Construction No
Schools
Elementary Schools Wake - Mills Park
Middle Schools Wake - Mills Park
High Schools Wake - Green Level
Others
HOA Fee Include Storm Water Maintenance
Tax ID 0725418313
Special Listing Condition Standard
Read Less
Want to know what your home might be worth? Contact us for a FREE valuation!

Our team is ready to help you sell your home for the highest possible price ASAP


