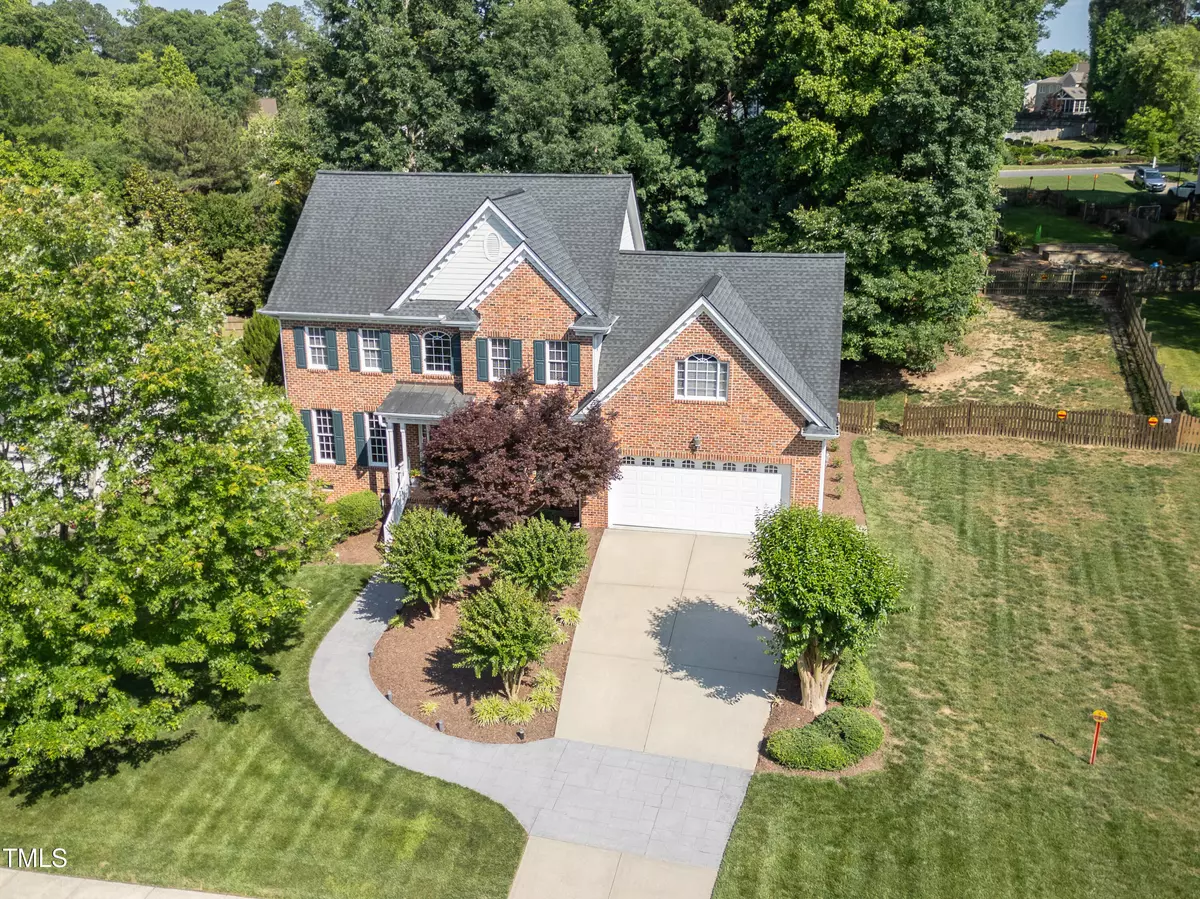Bought with Hodge&KittrellSothebysIntlRlty
$890,000
$865,000
2.9%For more information regarding the value of a property, please contact us for a free consultation.
108 Lyndenbury Drive Apex, NC 27502
4 Beds
3 Baths
3,248 SqFt
Key Details
Sold Price $890,000
Property Type Single Family Home
Sub Type Single Family Residence
Listing Status Sold
Purchase Type For Sale
Square Footage 3,248 sqft
Price per Sqft $274
Subdivision Abbington
MLS Listing ID 10031322
Sold Date 06/25/24
Style House,Site Built
Bedrooms 4
Full Baths 3
HOA Fees $60/qua
HOA Y/N Yes
Abv Grd Liv Area 3,248
Originating Board Triangle MLS
Year Built 2000
Annual Tax Amount $5,329
Lot Size 0.400 Acres
Acres 0.4
Property Description
A true custom home gem in highly desirable Abbington Subdivision. Centrally located near both 540, Beaver Creek Shopping & Historic Downtown Apex. Offering an incredible kitchen, a first floor guest suite, and a large private lot with a fenced backyard. Sellers have both lovingly maintained this home over the years and also prepared it for sale. How? Quartz counters were installed in the kitchen, butler's pantry and primary bathroom. They had the entire interior freshly painted. In the primary bathroom they had a new custom built double vanity with soft close doors and drawers installed. The kitchen and butler pantry cabinets painted white to provide that sexy white kitchen buyers are looking for these days. The bathrooms were all re-grouted. All updates listed were done in May 2024. Prior to this they had replaced all the door and cabinet hardware with oil rubbed bronze. Light fixtures throughout were replaced. New gate for backyard fence replaced in April 2024. Hot water heater replaced in August 2023. Installed EV charging outlet in June 2022. All interior trim painted in November 2021. Replaced upstairs carpet in October 2021. Replaced doors to deck with true French doors in October 2021. Replaced side garage door in October 2021. Dishwasher in July 2021. Hardwood floors refinished in July 2017. Replaced garage door in May 2017. Replaced roof in November 2016. Upstairs AC unit replaced in February 2016. Furnace replaced in February 2016. Downstairs AC unit in November 2013. Master Bath new tile in April 2013. This one owner home is the home you have been looking for...it is updated with an incredible floor plan. This is the neighborhood you have been hoping to buy in...come see why Apex is the Peak of Good Living!
Location
State NC
County Wake
Community Curbs, Playground, Sidewalks, Street Lights, Suburban, Tennis Court(S)
Direction Hwy 64 to Abbington Subdivision onto Kellyridge, first right on Lyndenbury Dr, home on the left
Interior
Interior Features Bookcases, Breakfast Bar, Built-in Features, Pantry, Ceiling Fan(s), Crown Molding, Double Vanity, Entrance Foyer, High Ceilings, Kitchen Island, Open Floorplan, Quartz Counters, Recessed Lighting, Separate Shower, Shower Only, Smooth Ceilings, Soaking Tub, Storage, Tray Ceiling(s), Walk-In Closet(s), Walk-In Shower, Whirlpool Tub
Heating Central, Fireplace(s), Natural Gas, Zoned
Cooling Ceiling Fan(s), Central Air, Dual, Zoned
Flooring Carpet, Ceramic Tile, Hardwood, Tile
Fireplaces Number 1
Fireplaces Type Family Room, Gas Log
Fireplace Yes
Window Features Blinds
Appliance Built-In Electric Range, Dishwasher, Ice Maker, Microwave, Self Cleaning Oven, Stainless Steel Appliance(s)
Laundry Electric Dryer Hookup, Laundry Room, Main Level, Washer Hookup
Exterior
Exterior Feature Fenced Yard, Private Yard, Rain Gutters
Garage Spaces 2.0
Fence Back Yard, Fenced, Wood
Pool Association, Community, In Ground, Lap, Outdoor Pool
Community Features Curbs, Playground, Sidewalks, Street Lights, Suburban, Tennis Court(s)
Utilities Available Cable Available, Electricity Connected, Natural Gas Connected, Phone Available, Sewer Connected, Water Connected, Underground Utilities
View Y/N Yes
View Neighborhood, Trees/Woods
Roof Type Shingle
Porch Deck
Garage Yes
Private Pool No
Building
Lot Description Back Yard, Front Yard, Hardwood Trees, Interior Lot, Landscaped
Faces Hwy 64 to Abbington Subdivision onto Kellyridge, first right on Lyndenbury Dr, home on the left
Story 3
Foundation Pillar/Post/Pier
Sewer Public Sewer
Water Public
Architectural Style Transitional
Level or Stories 3
Structure Type Brick,Fiber Cement,HardiPlank Type
New Construction No
Schools
Elementary Schools Wake - Olive Chapel
Middle Schools Wake - Lufkin Road
High Schools Wake - Apex Friendship
Others
HOA Fee Include Maintenance Grounds
Tax ID 0722955889
Special Listing Condition Standard
Read Less
Want to know what your home might be worth? Contact us for a FREE valuation!

Our team is ready to help you sell your home for the highest possible price ASAP


