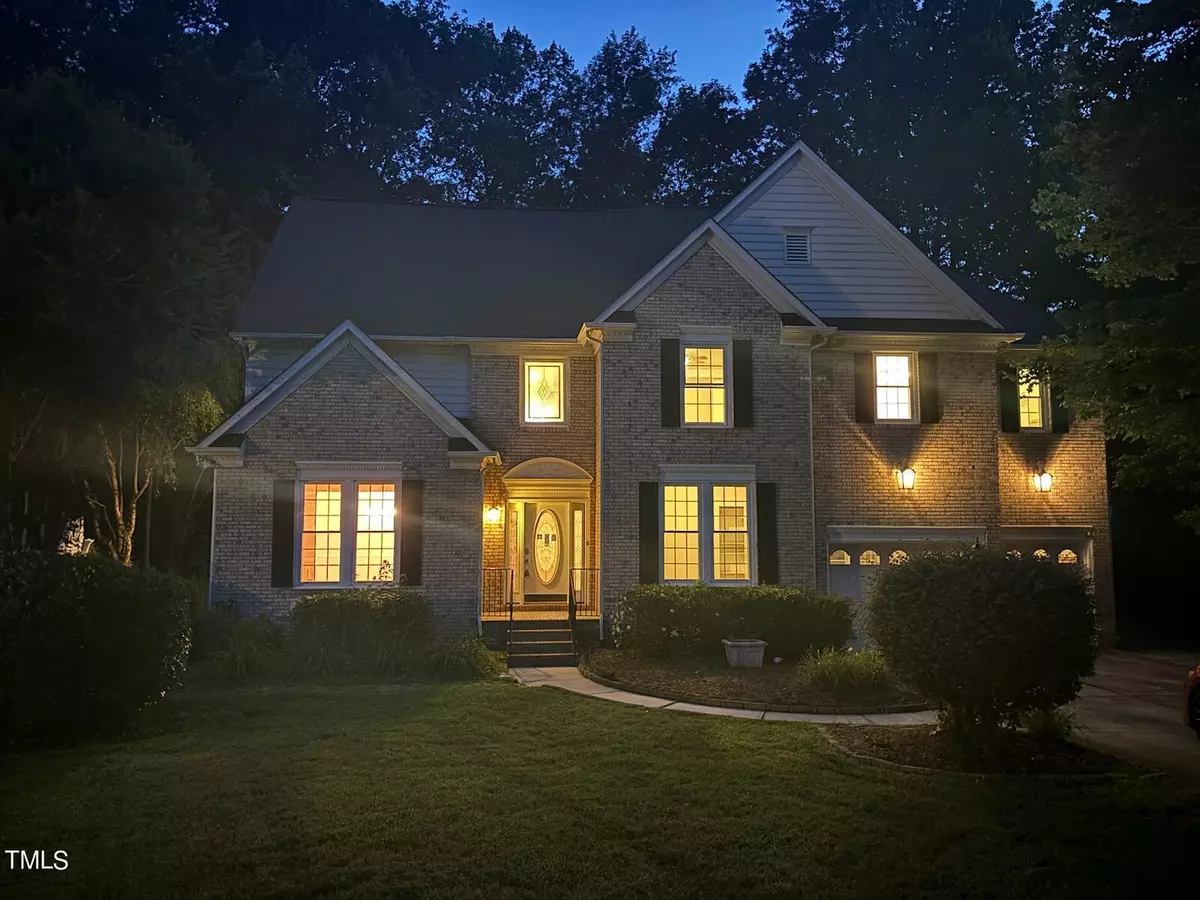Bought with Engel & Volkers Raleigh
$770,000
$785,000
1.9%For more information regarding the value of a property, please contact us for a free consultation.
116 Forest Edge Drive Cary, NC 27518
5 Beds
4 Baths
4,084 SqFt
Key Details
Sold Price $770,000
Property Type Single Family Home
Sub Type Single Family Residence
Listing Status Sold
Purchase Type For Sale
Square Footage 4,084 sqft
Price per Sqft $188
Subdivision Fernwood
MLS Listing ID 10032065
Sold Date 07/01/24
Style Site Built
Bedrooms 5
Full Baths 3
Half Baths 1
HOA Fees $35/ann
HOA Y/N Yes
Abv Grd Liv Area 4,084
Originating Board Triangle MLS
Year Built 1995
Annual Tax Amount $4,668
Lot Size 0.520 Acres
Acres 0.52
Property Description
This charming 2-story brick front home is nestled on a private wooded cul-de-sac offering .52 acres and a 3 car garage. Inside, a welcoming 2-story foyer with an open staircase greets you. To the right, a home office with built-in shelving awaits, while to the left a bright family room with crown molding opens to a formal dining room and boasts hardwood floors with inlay design. The dining room features hardwood floors, crown molding, chair-rail, a brushed nickel chandelier and a triple window. The spacious kitchen, offers painted white cabinetry with crown molding and brushed nickel pulls, hardwood flooring, recessed lighting, a breakfast bar, built-in desk, and electric cooktop. Stainless steel appliances include a dishwasher, range hood, built-in microwave, wall-oven, and a refrigerator. Just off the kitchen, the cozy den features crown molding, recessed lighting, a ceiling fan with light, and a gas log fireplace with a tile surround and custom stained mantel. A second staircase leads to the upper floor. The expansive owner's retreat offers a double tray ceiling, recessed lighting, a ceiling fan with light kit, and a huge walk-in closet with custom built-in wood shelving. Double doors open to the owners bath, which includes tile flooring, dual vanities with white cabinets, a makeup area, tray ceiling, soaking tub, separate shower with tile surround, and a private water closet. The finished 3rd floor provides a bonus room that could be a 6th bedroom. Outside the back deck with painted railings is perfect for entertaining, complete with a pergola with lattice. Enjoy the convenience of being within walking distance to Millpond Village shopping center, featuring a Publix grocery store, various dining options, a nail and day spa, Sports Clips, and more. The Wake Tech West Campus is also nearby. Additional amenities include Jack Smith Park, offering a playground, spraygrounds, dog park, climbing bolder, picnic shelter and rentable picnic tables. Hemlock Bluffs nature preserve with it's numerous walking trails is also close by.
Location
State NC
County Wake
Zoning R12
Direction South on Kildaire Farm Road. Cross Penny Road. Turn right onto Fern Ridge. Turn left onto Forest Edge Drive. Your new home is located at the end of the cul-de-sac.
Interior
Interior Features Bookcases, Built-in Features, Ceiling Fan(s), Chandelier, Crown Molding, Double Vanity, Eat-in Kitchen, Entrance Foyer, High Ceilings, Keeping Room, Kitchen Island, Living/Dining Room Combination, Pantry, Recessed Lighting, Separate Shower, Soaking Tub, Tray Ceiling(s), Walk-In Closet(s), Walk-In Shower, Water Closet
Heating Forced Air, Natural Gas, Zoned
Cooling Central Air, Electric, Zoned
Flooring Carpet, Ceramic Tile, Hardwood
Fireplaces Number 2
Fireplaces Type Family Room, Fire Pit, Gas Log, Living Room
Fireplace Yes
Window Features Shutters
Appliance Dishwasher, Electric Cooktop, Gas Water Heater, Humidifier, Microwave, Refrigerator, Stainless Steel Appliance(s), Oven, Washer/Dryer
Laundry Laundry Room, Main Level
Exterior
Exterior Feature Private Yard, Rain Gutters
Garage Spaces 3.0
Fence Back Yard, Fenced
View Y/N Yes
View Neighborhood, Trees/Woods
Roof Type Shingle
Porch Deck
Garage Yes
Private Pool No
Building
Lot Description Cul-De-Sac, Front Yard, Hardwood Trees, Landscaped, Many Trees, Sprinklers In Front
Faces South on Kildaire Farm Road. Cross Penny Road. Turn right onto Fern Ridge. Turn left onto Forest Edge Drive. Your new home is located at the end of the cul-de-sac.
Story 2
Foundation Brick/Mortar
Sewer Public Sewer
Water Public
Architectural Style Traditional, Transitional
Level or Stories 2
Structure Type Brick,Brick Veneer,Wood Siding
New Construction No
Schools
Elementary Schools Wake - Penny
Middle Schools Wake - Dillard
High Schools Wake - Athens Dr
Others
HOA Fee Include None
Tax ID 0761028585
Special Listing Condition Standard
Read Less
Want to know what your home might be worth? Contact us for a FREE valuation!

Our team is ready to help you sell your home for the highest possible price ASAP


