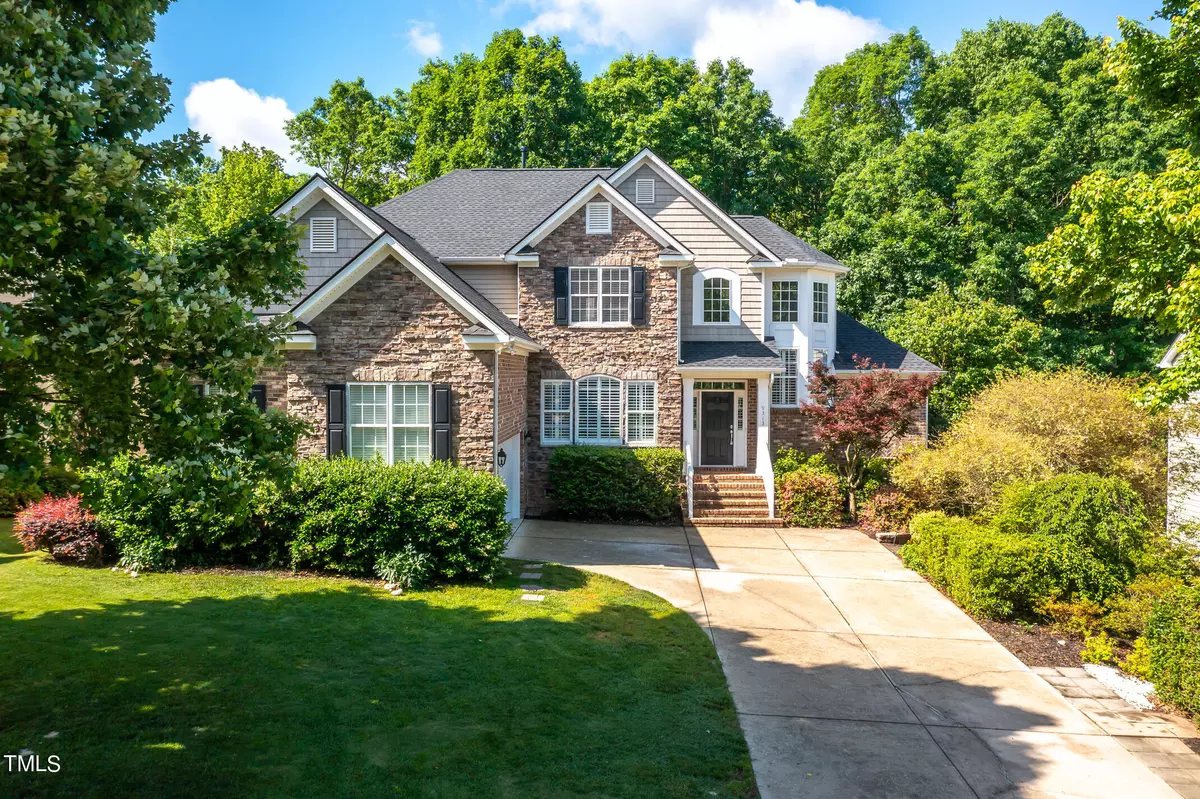Bought with Berkshire Hathaway HomeService
$717,000
$725,000
1.1%For more information regarding the value of a property, please contact us for a free consultation.
9313 Dansforeshire Way Wake Forest, NC 27587
5 Beds
4 Baths
3,702 SqFt
Key Details
Sold Price $717,000
Property Type Single Family Home
Sub Type Single Family Residence
Listing Status Sold
Purchase Type For Sale
Square Footage 3,702 sqft
Price per Sqft $193
Subdivision Dansforth
MLS Listing ID 10028303
Sold Date 07/03/24
Style House
Bedrooms 5
Full Baths 4
HOA Fees $21
HOA Y/N Yes
Abv Grd Liv Area 3,702
Originating Board Triangle MLS
Year Built 2004
Annual Tax Amount $4,727
Lot Size 0.550 Acres
Acres 0.55
Property Description
Discover the epitome of upscale living in this stunning home, nestled in a coveted neighborhood on a peaceful cul-de-sac. Abundant natural light fills the versatile design of this spacious home, accentuating elegant crown molding and a wall full of windows in the living room. The gourmet kitchen features stainless steel appliances, a stylish island, and recessed lighting, perfect for culinary enthusiasts. Host dinner parties in the formal dining room or cozy up by the fireplace in the separate family room, which features an adjacent breakfast nook and built-in desk. The spacious sun lit first-floor primary owners suite boasts a large walk-in closet, luxurious tub, and separate shower. A convenient exercise room is also located on the first floor. Upstairs, discover three additional bedrooms plus an office with built-in bookshelves, offering the perfect blend of luxury and functionality. Step outside to the deck and bask in the serene wooded backyard. This home also boasts a 2-car garage and a walk-in crawl space with workshop potential, adding to its appeal. Community amenities include a pool and clubhouse, while access to the greenway and walkability to three popular schools enhance your lifestyle. Welcome to your dream home!
Location
State NC
County Wake
Community Clubhouse, Playground, Pool, Sidewalks, Street Lights, Other
Direction Route 1 North, Right on Burlington Mills Road, Left on Dansforeshire Road, Home is on the Left.
Interior
Interior Features Bathtub/Shower Combination, Bookcases, Breakfast Bar, Built-in Features, Ceiling Fan(s), Crown Molding, Granite Counters, High Ceilings, Kitchen Island, Pantry, Master Downstairs, Recessed Lighting, Separate Shower, Smooth Ceilings, Vaulted Ceiling(s), Walk-In Closet(s), Walk-In Shower, See Remarks
Heating Forced Air
Cooling Central Air
Flooring Ceramic Tile, Hardwood
Fireplaces Number 1
Fireplaces Type Family Room
Fireplace Yes
Appliance Cooktop, Dishwasher, Disposal, Exhaust Fan, Free-Standing Range, Ice Maker, Microwave
Laundry Inside, Laundry Room, Main Level
Exterior
Garage Spaces 2.0
Pool Community, Swimming Pool Com/Fee
Community Features Clubhouse, Playground, Pool, Sidewalks, Street Lights, Other
Utilities Available Natural Gas Connected, Sewer Connected, Water Connected
View Y/N Yes
View Neighborhood, Trees/Woods
Roof Type Asphalt,Shingle
Street Surface Paved
Porch Deck
Garage Yes
Private Pool No
Building
Lot Description Back Yard, Cul-De-Sac, Front Yard, Many Trees, Pie Shaped Lot, Views, Wooded
Faces Route 1 North, Right on Burlington Mills Road, Left on Dansforeshire Road, Home is on the Left.
Story 1
Foundation Brick/Mortar, Raised
Sewer Public Sewer
Water Public
Architectural Style Transitional
Level or Stories 1
Structure Type Brick,Stone,Vinyl Siding
New Construction No
Schools
Elementary Schools Wake - Rolesville
Middle Schools Wake - Wake Forest
High Schools Wake - Heritage
Others
HOA Fee Include Road Maintenance
Senior Community false
Tax ID 1749244733
Special Listing Condition Standard
Read Less
Want to know what your home might be worth? Contact us for a FREE valuation!

Our team is ready to help you sell your home for the highest possible price ASAP


