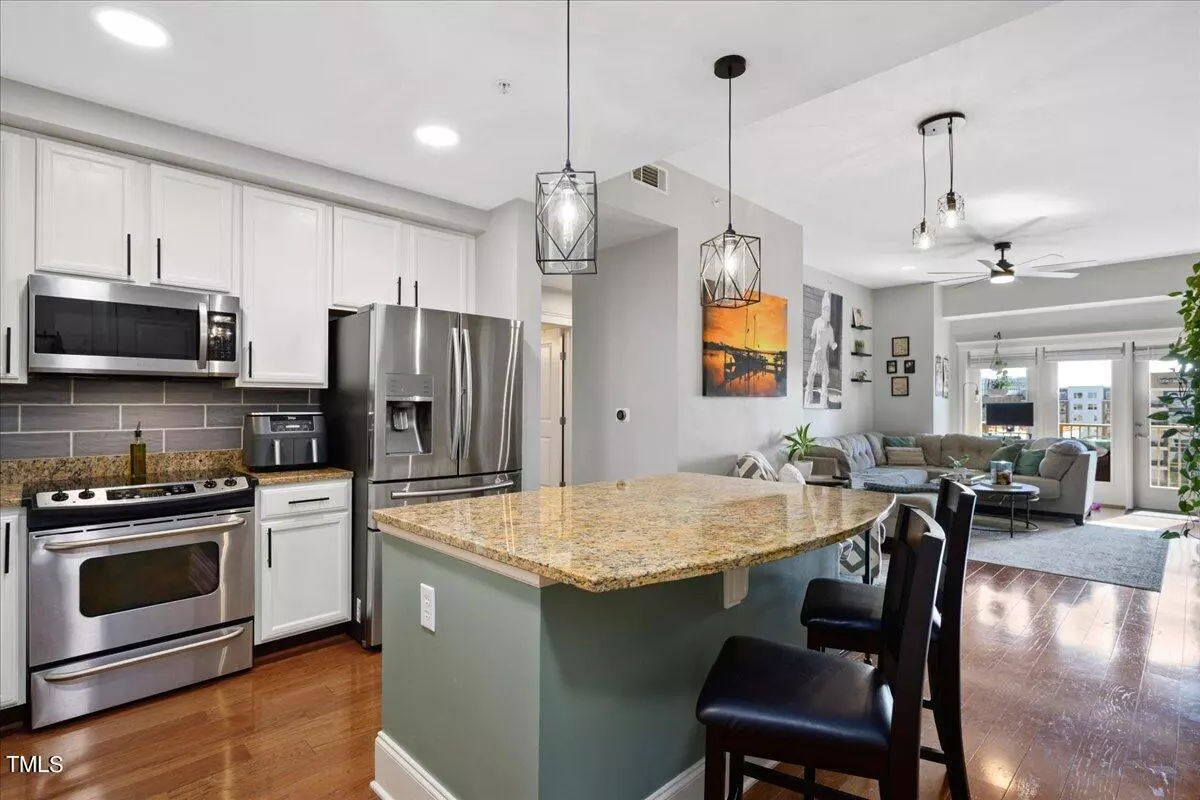Bought with EXP Realty LLC
$460,000
$470,000
2.1%For more information regarding the value of a property, please contact us for a free consultation.
222 Glenwood Avenue #716 Raleigh, NC 27603
2 Beds
2 Baths
1,187 SqFt
Key Details
Sold Price $460,000
Property Type Condo
Sub Type Condominium
Listing Status Sold
Purchase Type For Sale
Square Footage 1,187 sqft
Price per Sqft $387
Subdivision 222 Glenwood
MLS Listing ID 10026975
Sold Date 07/03/24
Style Mixed Use
Bedrooms 2
Full Baths 2
HOA Fees $449/mo
HOA Y/N Yes
Abv Grd Liv Area 1,187
Originating Board Triangle MLS
Year Built 2007
Annual Tax Amount $4,227
Property Description
Top of the town! From your TOP floor balcony enjoy the sunrises and changing cityscape of growing downtown Raleigh. Live on the iconic Glenwood Ave, within steps of restaurants, shopping, markets, and breweries. This renovated condo includes a refreshed kitchen with painted cabinets, new backsplash, new plumbing fixtures and newer stainless-steel appliances. The primary bedroom offers a commanding long-range view of the city skyline, and a trey ceiling with newer ceiling fan. Easy care hardwood floors thru kitchen, living room and halls. The renovated primary bath offers a massive walk-in shower with two shower heads, stylish wall tile, dual sinks, granite counters and freshly painted cabinetry. The large walk in closet, and private lavatory makes this primary ensuite a winner! Split floorplan-secondary bedroom and full bath offers lots of privacy. Spectacular amenities at 222 Glenwood include a secure building with restricted access, on-site gym, well-appointed clubroom, outdoor heated saltwater pool (open 6 months), EV charging station, grilling and firepit areas. Secure parking garage with 2 ASSIGNED contiguous parking spaces.
Location
State NC
County Wake
Community Pool
Direction Travel south on Glenwood Ave. Building will be on the right between W. Lane and W. Jones
Interior
Interior Features Ceiling Fan(s), Eat-in Kitchen, Entrance Foyer, Granite Counters, Kitchen Island, Living/Dining Room Combination, Smooth Ceilings, Walk-In Shower
Heating Heat Pump
Cooling Central Air
Flooring Carpet, Hardwood, Tile
Fireplace No
Window Features Blinds
Appliance Built-In Electric Range, Built-In Range, Dishwasher, Disposal, Microwave, Range
Laundry In Hall, Laundry Closet
Exterior
Exterior Feature Fire Pit, Outdoor Grill
Garage Spaces 2.0
Fence None
Pool Association, Outdoor Pool, Salt Water
Community Features Pool
Utilities Available Electricity Connected, Sewer Connected, Water Connected
View Y/N Yes
View City, City Lights, Skyline
Roof Type Other
Street Surface Asphalt
Porch Porch
Garage Yes
Private Pool No
Building
Faces Travel south on Glenwood Ave. Building will be on the right between W. Lane and W. Jones
Foundation Concrete Perimeter
Sewer Public Sewer
Water Public
Architectural Style Transitional
Structure Type Concrete
New Construction No
Schools
Elementary Schools Wake - Wiley
Middle Schools Wake - Oberlin
High Schools Wake - Broughton
Others
HOA Fee Include Sewer,Trash,Water
Senior Community false
Tax ID 1704407321
Special Listing Condition Standard
Read Less
Want to know what your home might be worth? Contact us for a FREE valuation!

Our team is ready to help you sell your home for the highest possible price ASAP


