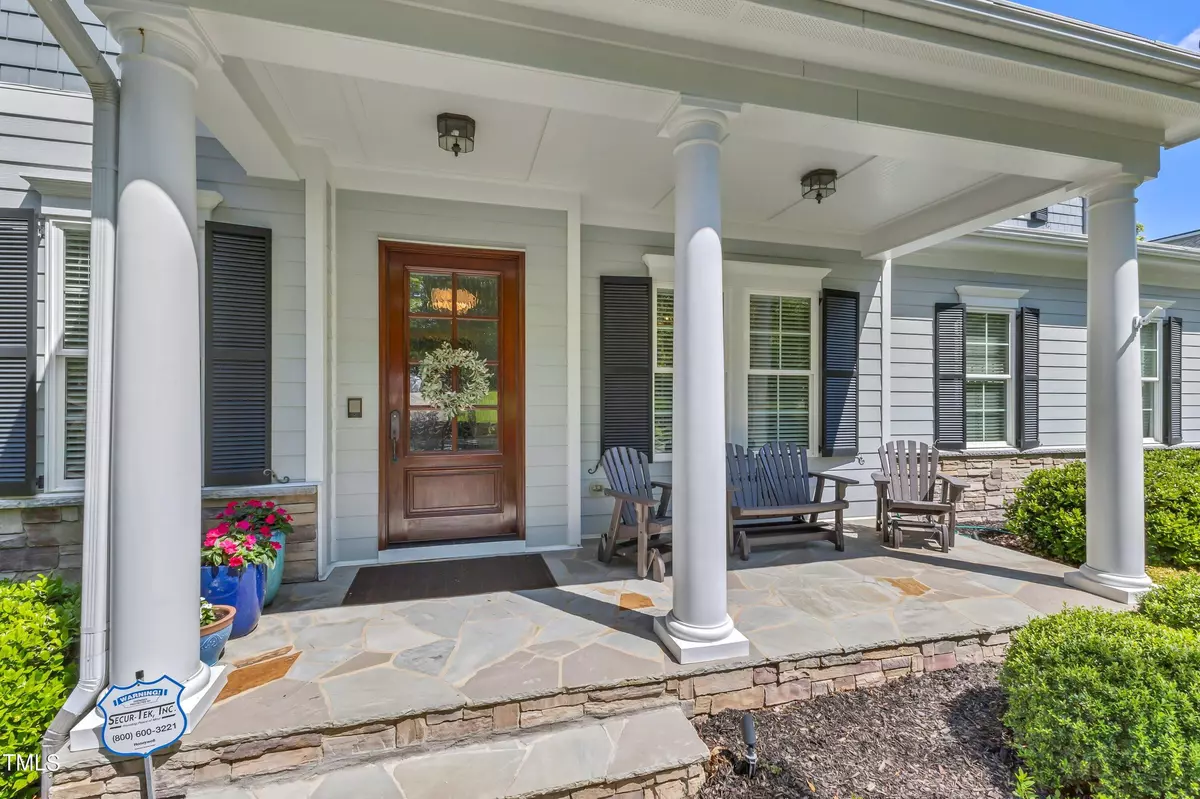Bought with Choice Residential Real Estate
$1,222,012
$1,295,000
5.6%For more information regarding the value of a property, please contact us for a free consultation.
3124 Canoe Brook Parkway Raleigh, NC 27614
6 Beds
6 Baths
5,927 SqFt
Key Details
Sold Price $1,222,012
Property Type Single Family Home
Sub Type Single Family Residence
Listing Status Sold
Purchase Type For Sale
Square Footage 5,927 sqft
Price per Sqft $206
Subdivision Bedford At Falls River
MLS Listing ID 10030109
Sold Date 07/15/24
Bedrooms 6
Full Baths 6
HOA Fees $82/mo
HOA Y/N Yes
Abv Grd Liv Area 5,927
Originating Board Triangle MLS
Year Built 2012
Annual Tax Amount $8,327
Lot Size 0.300 Acres
Acres 0.3
Property Description
Rare opportunity to live in the coveted Bedford Estates section of Bedford! This custom home will wow you inside and out. Enter this 6 bedroom home from the expansive flagstone front porch to soaring 10Ft ceilings, extensive crown molding, updated fixtures, and gleaming hardwoods throughout the first floor. The main living offers an open floorplan into the kitchen. The chef's kitchen offers plentiful cabinet and counter space, premium GE Monogram Stainless Steel appliances w/gas range, granite counters, under cabinet lighting, butler's pantry, walk-in pantry, and eat-in area with a wall of windows overlooking the serene backyard view. The large living room features a stacked stone gas fireplace, surrounded by built-in shelves on each side, large windows, and access to the screened-in porch. The main level also has a bedroom with easy access to the full bathroom, as well as an office, a formal dining room, and mudroom access from the oversized 3 car garage. Upstairs you will find the primary bedroom w/trey ceiling, large sitting room, desk nook and expansive ensuite bathroom. The bathroom features 2 separate vanities w/quartz, large soaker tub, walk-in tile shower with double shower heads and body soaker sprayers, a water closet, and 2 large walk-in closets. There are 3 good-sized secondary bedrooms all with access to a full bath and each has its own walk-in closet. The 3rd floor features a large bonus room with engineered hardwoods, it's own full bathroom, a large storage closet, and unfinished attic space. The daylight basement features 9.5Ft ceilings, has a wall of windows & doors overlooking the covered patio & backyard and the huge rec room is currently currently set up as a theater room with speakers, an overhead projector, and a pool table. In the rec room you will also find a kitchenette with a sink and full size fridge and currently a beer tap. On the lower level there is also a bedroom with easy access to the full bathroom and a large second pantry. There is almost 2,000SqFt of unfinished space that is currently set up as a gym, storage, and a workshop with direct access to the backyard. The outdoors has just as much to offer as the interior with a beautifully landscaped front yard w/professional lighting and a sprinkler system and then a private flat, grassy fully fenced backyard which has a wooded buffer between the greenway access. The backyard features blueberry bushes & a fig tree!
Location
State NC
County Wake
Community Playground, Pool, Sidewalks, Street Lights, Tennis Court(S), Other
Direction I-540 to exit 14 - North on Falls of the Neuse Rd - R onto Dunn Rd - Traffic circle take 3rd exit onto Falls River Ave - L onto Grand Journey - R onto Canoe Brook Pkwy - Home will be on the Left.
Rooms
Basement Daylight, Finished, Partial, Walk-Out Access, Workshop
Interior
Interior Features Bathtub/Shower Combination, Bookcases, Pantry, Ceiling Fan(s), Central Vacuum, Chandelier, Coffered Ceiling(s), Crown Molding, Double Vanity, Dual Closets, Eat-in Kitchen, Entrance Foyer, Granite Counters, High Ceilings, High Speed Internet, Kitchen Island, Open Floorplan, Separate Shower, Smooth Ceilings, Soaking Tub, Tray Ceiling(s), Walk-In Closet(s), Walk-In Shower, Water Closet
Heating Natural Gas, Zoned
Cooling Central Air, Multi Units, Zoned
Flooring Carpet, Concrete, Hardwood, Tile
Fireplaces Number 1
Fireplaces Type Gas, Living Room
Fireplace Yes
Window Features Blinds
Appliance Bar Fridge, Dishwasher, Disposal, Dryer, Free-Standing Electric Oven, Gas Range, Gas Water Heater, Ice Maker, Microwave, Range Hood, Refrigerator, Washer
Laundry Laundry Room, Sink, Upper Level
Exterior
Exterior Feature Fenced Yard, Gas Grill, Lighting, Rain Gutters, Storage
Garage Spaces 3.0
Fence Back Yard
Pool Community
Community Features Playground, Pool, Sidewalks, Street Lights, Tennis Court(s), Other
Utilities Available Cable Available, Electricity Connected, Natural Gas Connected, Sewer Connected, Water Connected
View Y/N Yes
View Forest
Roof Type Shingle
Porch Front Porch, Patio, Screened
Garage Yes
Private Pool No
Building
Lot Description Back Yard, Front Yard, Hardwood Trees, Landscaped
Faces I-540 to exit 14 - North on Falls of the Neuse Rd - R onto Dunn Rd - Traffic circle take 3rd exit onto Falls River Ave - L onto Grand Journey - R onto Canoe Brook Pkwy - Home will be on the Left.
Story 4
Foundation Block
Sewer Public Sewer
Water Public
Architectural Style Craftsman
Level or Stories 4
Structure Type Fiber Cement
New Construction No
Schools
Elementary Schools Wake - Abbotts Creek
Middle Schools Wake - Wakefield
High Schools Wake - Wakefield
Others
HOA Fee Include Maintenance Grounds
Tax ID 584
Special Listing Condition Standard
Read Less
Want to know what your home might be worth? Contact us for a FREE valuation!

Our team is ready to help you sell your home for the highest possible price ASAP


