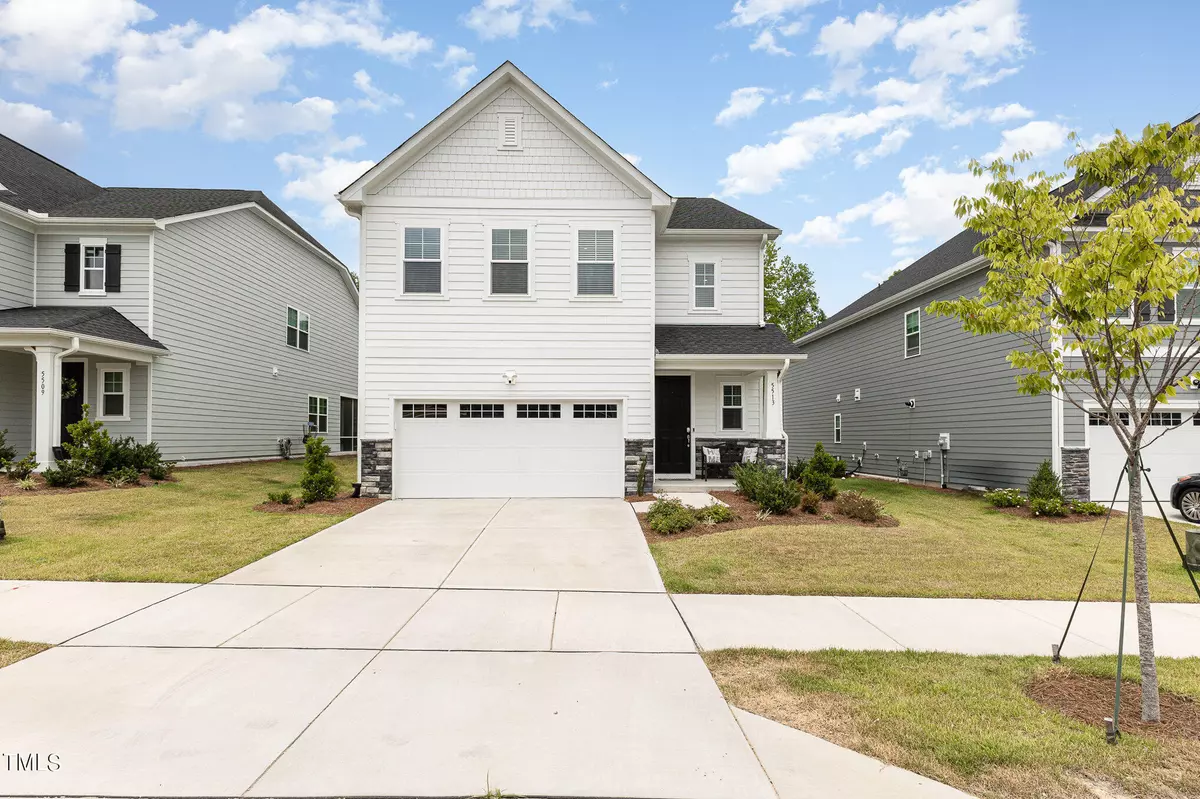Bought with Keller Williams Realty Cary
$570,000
$567,000
0.5%For more information regarding the value of a property, please contact us for a free consultation.
5513 Revive Drive Raleigh, NC 27616
4 Beds
3 Baths
2,808 SqFt
Key Details
Sold Price $570,000
Property Type Single Family Home
Sub Type Single Family Residence
Listing Status Sold
Purchase Type For Sale
Square Footage 2,808 sqft
Price per Sqft $202
Subdivision 5401 North
MLS Listing ID 10036493
Sold Date 07/19/24
Bedrooms 4
Full Baths 3
HOA Fees $104/mo
HOA Y/N Yes
Abv Grd Liv Area 2,808
Originating Board Triangle MLS
Year Built 2023
Annual Tax Amount $2,282
Lot Size 6,098 Sqft
Acres 0.14
Property Description
Absolutely stunning, this impeccably maintained home surpasses new construction in the sought-after popular 5401 North community. Bright & airy, the open floor plan welcomes you with abundant natural light throughout. The kitchen, adorned with quartz countertops & stainless steel appliances, seamlessly connects to the family & dining rooms, ideal for gatherings. A guest suite on the main level offers convenience for visitors. Hardwood floors grace the entire main floor. Step onto the spacious screened porch overlooking a serene wooded buffer, ensuring added privacy & tranquility. The owner's suite is a sanctuary boasting coffered ceilings, while the primary bathroom features elegant tile floors and a tiled surround, oversized walk-in closet. Generously sized secondary bedrooms provide comfort for family or guests. Huge loft area to relax in. Noteworthy features include a tankless hot water heater & electric car charging station, Ring video doorbell, Ring security system, front door smart lock, enhancing modern convenience & efficiency.The neighborhood offers a wealth of amenities such as parks, recreational facilities, pools, coffee shops, breweries, retail spaces, walking trails, & dog park, ensuring a vibrant lifestyle for all.
Location
State NC
County Wake
Community Clubhouse, Playground, Pool, Restaurant, Street Lights
Zoning Residential
Direction Take ext 18 540 North Left on to Hwy 401 North/Louisburg Rd First Right into 5401North (Midtown Market Ave) Right on Perry Creek Rd. End Perry Creek, left on Crescent Square, Left on Truxton, Right on Revive.
Rooms
Other Rooms Garage(s)
Interior
Interior Features Bathtub/Shower Combination, Bookcases, Breakfast Bar, Built-in Features, Ceiling Fan(s), Coffered Ceiling(s), Crown Molding, Double Vanity, Eat-in Kitchen, Entrance Foyer, High Ceilings, In-Law Floorplan, Kitchen Island, Kitchen/Dining Room Combination, Living/Dining Room Combination, Open Floorplan, Pantry, Quartz Counters, Recessed Lighting, Room Over Garage, Separate Shower, Smart Thermostat, Smooth Ceilings, Tray Ceiling(s), Walk-In Closet(s), Walk-In Shower
Heating Fireplace(s), Forced Air, Natural Gas
Cooling Ceiling Fan(s), Central Air, Dual, Electric, Zoned
Flooring Carpet, Ceramic Tile, Combination, Hardwood, Laminate, Simulated Wood, Tile, Wood
Fireplaces Number 1
Fireplaces Type Blower Fan, Family Room, Gas
Fireplace Yes
Window Features Blinds,Insulated Windows
Appliance Built-In Electric Range, Built-In Gas Range, Built-In Range, Convection Oven, Cooktop, Dishwasher, Disposal, Down Draft, Electric Oven, Gas Cooktop, Ice Maker, Microwave, Oven, Plumbed For Ice Maker, Range, Range Hood, Self Cleaning Oven, Stainless Steel Appliance(s), Tankless Water Heater, Warming Drawer
Laundry Laundry Room, Sink, Washer Hookup
Exterior
Exterior Feature Lighting, Smart Lock(s)
Garage Spaces 2.0
Fence None
Pool Swimming Pool Com/Fee
Community Features Clubhouse, Playground, Pool, Restaurant, Street Lights
Utilities Available Cable Available, Cable Connected, Electricity Available, Electricity Connected, Natural Gas Available, Natural Gas Connected, Phone Available, Phone Connected, Sewer Connected, Water Available
View Y/N Yes
View Trees/Woods
Roof Type Shingle
Street Surface Asphalt,Paved
Porch Enclosed, Patio, Porch, Screened
Garage Yes
Private Pool No
Building
Lot Description Back Yard, Few Trees, Hardwood Trees, Open Lot, Rectangular Lot
Faces Take ext 18 540 North Left on to Hwy 401 North/Louisburg Rd First Right into 5401North (Midtown Market Ave) Right on Perry Creek Rd. End Perry Creek, left on Crescent Square, Left on Truxton, Right on Revive.
Story 2
Foundation Slab
Sewer Public Sewer
Water Public
Architectural Style Transitional
Level or Stories 2
Structure Type Fiber Cement,HardiPlank Type
New Construction No
Schools
Elementary Schools Wake - River Bend
Middle Schools Wake - River Bend
High Schools Wake - Rolesville
Others
HOA Fee Include Insurance,Maintenance Grounds
Senior Community false
Tax ID 1736879519
Special Listing Condition Standard
Read Less
Want to know what your home might be worth? Contact us for a FREE valuation!

Our team is ready to help you sell your home for the highest possible price ASAP


