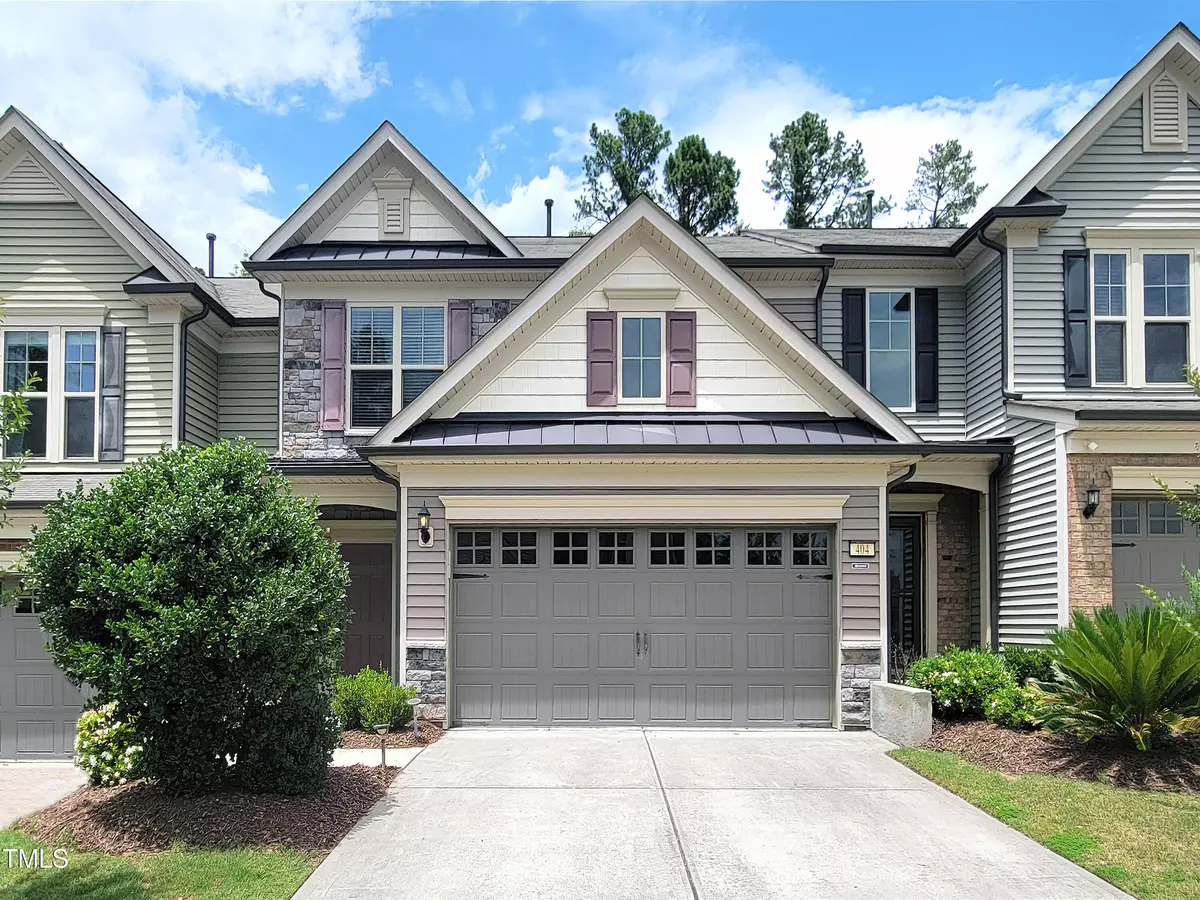Bought with United Real Estate Triangle
$457,500
$475,000
3.7%For more information regarding the value of a property, please contact us for a free consultation.
404 Chanson Drive Cary, NC 27519
3 Beds
3 Baths
1,820 SqFt
Key Details
Sold Price $457,500
Property Type Townhouse
Sub Type Townhouse
Listing Status Sold
Purchase Type For Sale
Square Footage 1,820 sqft
Price per Sqft $251
Subdivision Village At The Park
MLS Listing ID 10035185
Sold Date 07/29/24
Style Townhouse
Bedrooms 3
Full Baths 2
Half Baths 1
HOA Fees $73/mo
HOA Y/N Yes
Abv Grd Liv Area 1,820
Originating Board Triangle MLS
Year Built 2016
Annual Tax Amount $3,010
Lot Size 2,613 Sqft
Acres 0.06
Property Description
Classic and classy, this two-story townhome is in a nearly perfect location on the edge of Research Triangle Park. Located in Wake County, the delightful Village at the Park neighborhood is inside the city limits of Cary, and is nestled between Morrisville, Cary, Durham, and the RTP boundary. It is close to numerous major employers, and major regional highways including I-540, I-40, I-885, NC55, NC54. Nine miles to RDU International Airport. The Streets at Southpoint is six miles away. Jordan Lake Recreation Area is nearby, as are numerous golf courses, major grocery retailers, the Durham Bulls Athletic Park, the Durham Performing Arts Center. The townhome is nicely appointed inside and out with a stacked stone façade, vinyl siding and brick on the sides and back, private backyard with patio, and two-car garage. The kitchen is spacious and includes a gas range, built-in microwave, granite countertops, staggered-height raised-panel cherry cabinets, tile backsplash, hardwood floor, recessed lighting, refrigerator, dishwasher, garbage disposal, and a pantry. A raised pass-thru-style opening between the kitchen and the dining room makes entertaining a joy. The living room is spacious and has connections for your electronics. The dining room and living room overlook the verdant backyard. A powder room with pedestal sink is located on the main level. Upstairs you will find three generously-sized bedrooms and two full baths. The primary suite has a spa-like en suite bath and an enormous walk-in closet. Both second-floor baths, and the laundry room, have custom tile floors. The main level has hardwood flooring throughout. Plush carpet upstairs in the bedrooms and hall. Note the attention to detail by the builder including wrought-iron spindles on the stairs, crown molding on the kitchen cabinets, and Craftsman-style interior doors. Security system installed. Window blinds are installed. Smart thermostats. Living room and bedrooms are prewired for ceiling fans. The neighborhood has a centrally-located pocket park with benches and a paved walking path. Driveway parking and visitor spaces are available for your guests. The HOA handles the landscape care. The home has been newly painted inside and is move-in ready. All that's missing is you! Some assigned base schools may have enrollment caps. Contact your assigned base school with questions about enrolling.
Location
State NC
County Wake
Direction NC-55W. West onto Kit Creek Road. Right onto Green Level Church Road. Chanson Drive is on your Left.
Interior
Interior Features Ceiling Fan(s), Granite Counters, Pantry, Walk-In Closet(s)
Heating Forced Air
Cooling Central Air
Flooring Carpet, Hardwood, Tile
Appliance Dishwasher, Disposal, Electric Water Heater, Free-Standing Gas Oven, Free-Standing Range, Free-Standing Refrigerator, Gas Oven, Gas Range, Microwave, Refrigerator
Laundry Electric Dryer Hookup, Upper Level
Exterior
Garage Spaces 2.0
Utilities Available Electricity Connected, Water Connected
View Y/N Yes
Roof Type Shingle
Porch Patio, Porch
Garage Yes
Private Pool No
Building
Faces NC-55W. West onto Kit Creek Road. Right onto Green Level Church Road. Chanson Drive is on your Left.
Foundation Slab
Sewer Public Sewer
Water Public
Architectural Style Transitional
Structure Type Stone Veneer,Vinyl Siding
New Construction No
Schools
Elementary Schools Wake - Alston Ridge
Middle Schools Wake - Alston Ridge
High Schools Wake - Panther Creek
Others
HOA Fee Include None
Tax ID 0736083969
Special Listing Condition Standard
Read Less
Want to know what your home might be worth? Contact us for a FREE valuation!

Our team is ready to help you sell your home for the highest possible price ASAP


