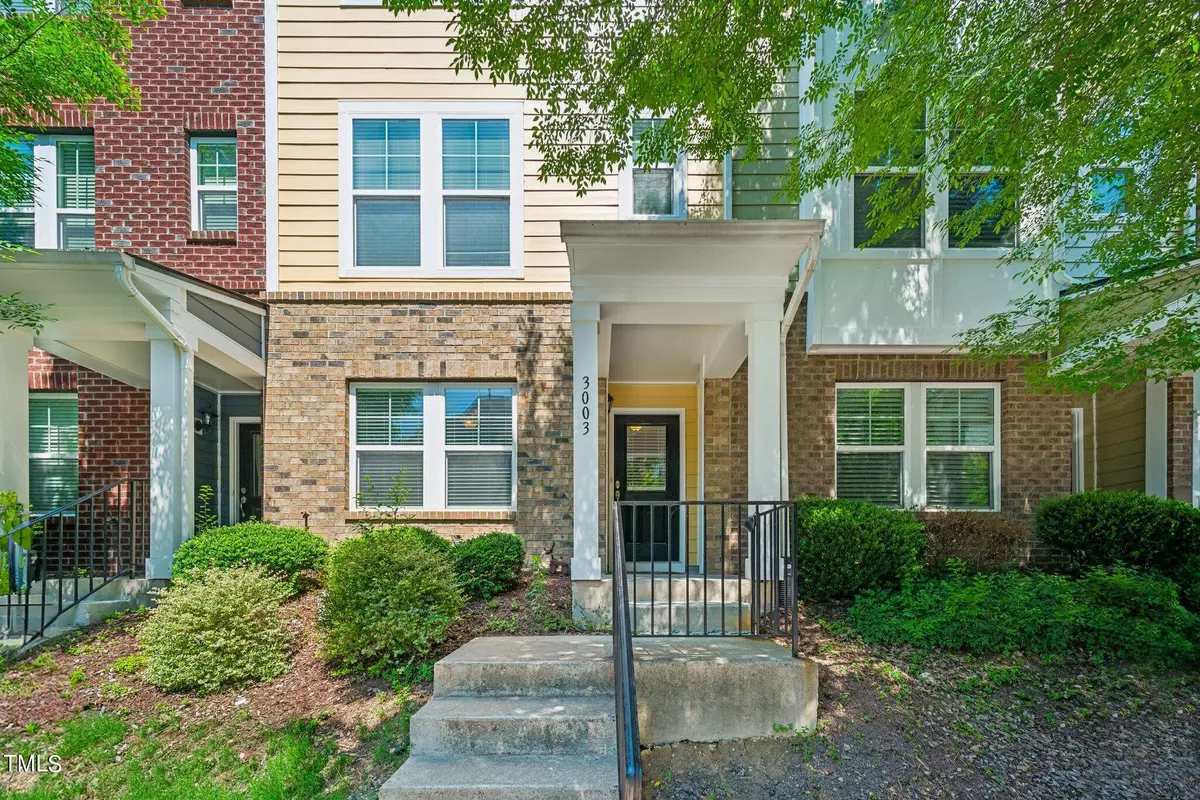Bought with Non Member Office
$385,000
$390,000
1.3%For more information regarding the value of a property, please contact us for a free consultation.
3003 Summerhouse Road Cary, NC 27519
3 Beds
4 Baths
1,803 SqFt
Key Details
Sold Price $385,000
Property Type Townhouse
Sub Type Townhouse
Listing Status Sold
Purchase Type For Sale
Square Footage 1,803 sqft
Price per Sqft $213
Subdivision Camden Th At Cary Park
MLS Listing ID 10031144
Sold Date 07/29/24
Style Townhouse
Bedrooms 3
Full Baths 3
Half Baths 1
HOA Fees $210/mo
HOA Y/N Yes
Abv Grd Liv Area 1,803
Originating Board Triangle MLS
Year Built 2013
Annual Tax Amount $2,433
Lot Size 1,306 Sqft
Acres 0.03
Property Description
Amazing Cary Location!! Let's explore this tri-level living-equipped home with a first-floor bedroom and full bathroom, ideal for guests or a mother-in-law suite with a rear one-car attached garage and a concierge lifestyle that includes exterior and grounds in the HOA! The second floor is an entertainer with hardwood flooring, half bath, deck and open floor plan allowing a natural light-filled living room and dining area. The kitchen features granite countertops, stainless steel appliances, and a centered island. Retire to the third floor, where you'll find the primary suite with a double walk in closets and double vanity in the bathroom with Garden tub. The third bedroom features with an en-suite. Lennox HVAC 2023 with transferable warranty. Enjoy the Cary Park community's pool, clubhouse, playground, and picnic area, or a quick trip to the surrounding shopping centers, dining, and shopping. Minutes to the I540 for easy commutes and close to RDU, RTP, and more!
Location
State NC
County Wake
Community Clubhouse, Curbs, Park, Playground, Pool, Racquetball, Sidewalks, Street Lights, Tennis Court(S)
Zoning TRP
Direction From 540, Take Hwy 55 toward Apex, Right on Carpenter Fire Station, Right on Cary Glen Blvd, and right on Summerhouse Road.
Rooms
Basement Bath/Stubbed, Exterior Entry, Finished, Heated, Interior Entry, Walk-Out Access, Walk-Up Access
Interior
Interior Features Bathtub/Shower Combination, Ceiling Fan(s), Double Vanity, Eat-in Kitchen, Entrance Foyer, Kitchen Island, Living/Dining Room Combination, Pantry, Smooth Ceilings
Heating Electric, Heat Pump
Cooling Central Air
Flooring Carpet, Hardwood, Tile
Fireplace No
Appliance Dishwasher, Electric Range, Microwave
Laundry In Bathroom, In Unit, Inside, Lower Level
Exterior
Exterior Feature Rain Gutters
Garage Spaces 1.0
Fence None
Pool Community
Community Features Clubhouse, Curbs, Park, Playground, Pool, Racquetball, Sidewalks, Street Lights, Tennis Court(s)
Utilities Available Cable Available, Electricity Connected, Phone Connected, Sewer Connected, Water Available
View Y/N Yes
Roof Type Shingle
Porch Deck, Front Porch, Terrace
Garage Yes
Private Pool No
Building
Faces From 540, Take Hwy 55 toward Apex, Right on Carpenter Fire Station, Right on Cary Glen Blvd, and right on Summerhouse Road.
Story 3
Foundation Slab
Sewer Public Sewer
Water Public
Architectural Style Traditional
Level or Stories 3
Structure Type Brick Veneer,Wood Siding
New Construction No
Schools
Elementary Schools Wake - Green Hope
Middle Schools Wake - Davis Drive
High Schools Wake - Panther Creek
Others
HOA Fee Include Insurance,Maintenance Grounds,Storm Water Maintenance
Tax ID 0735069170
Special Listing Condition Standard
Read Less
Want to know what your home might be worth? Contact us for a FREE valuation!

Our team is ready to help you sell your home for the highest possible price ASAP


