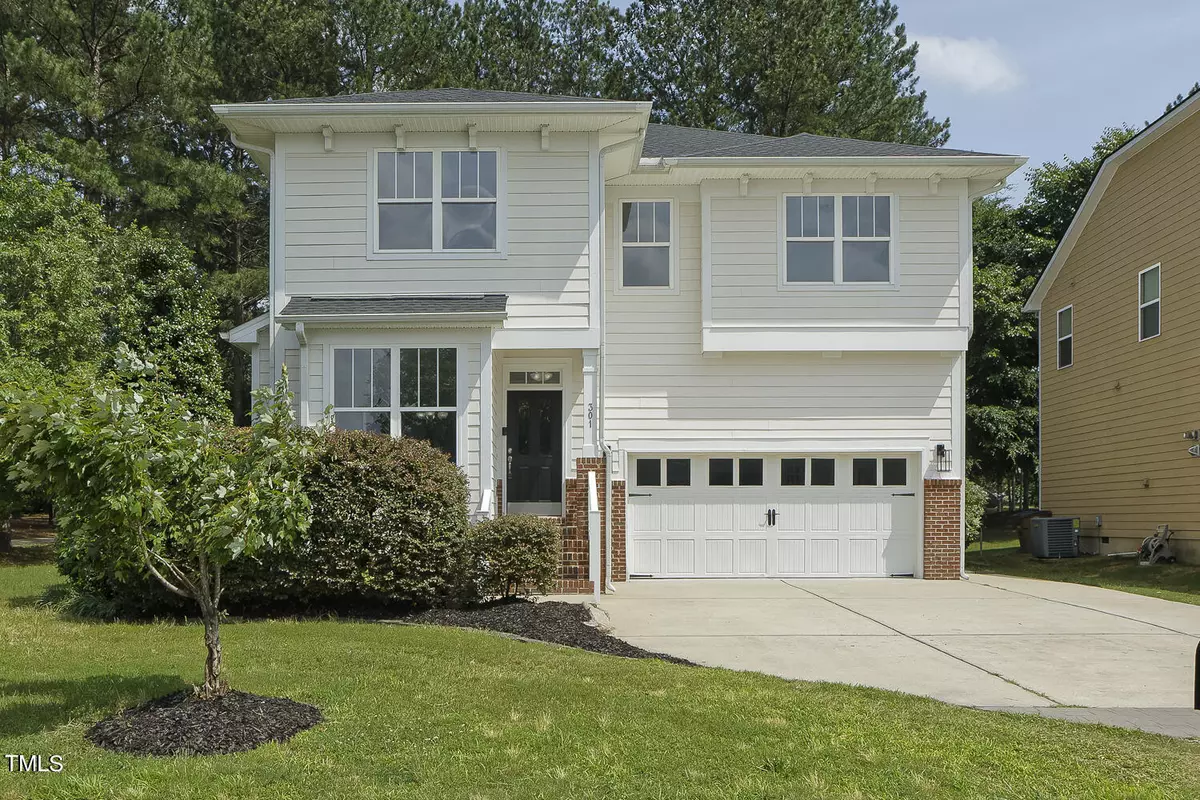Bought with Compass -- Raleigh
$460,000
$465,000
1.1%For more information regarding the value of a property, please contact us for a free consultation.
301 Plott Hound Lane Wake Forest, NC 27587
3 Beds
3 Baths
2,449 SqFt
Key Details
Sold Price $460,000
Property Type Single Family Home
Sub Type Single Family Residence
Listing Status Sold
Purchase Type For Sale
Square Footage 2,449 sqft
Price per Sqft $187
Subdivision Austin Creek
MLS Listing ID 10033842
Sold Date 07/31/24
Style House,Site Built
Bedrooms 3
Full Baths 2
Half Baths 1
HOA Fees $68/mo
HOA Y/N Yes
Abv Grd Liv Area 2,449
Originating Board Triangle MLS
Year Built 2007
Annual Tax Amount $3,409
Lot Size 6,969 Sqft
Acres 0.16
Property Description
MOVE IN READY in Austin Creek's POOL Community on ONE OF THE BEST LOTS! Tons of privacy in this updated home. Updates include new LVP, new CARPET, entire interior FRESHLY PAINTED, updated lighting & more! Owners suite with new GRANITE countertop & large Walk-In Closet. Kitchen with GRANITE, STAINLESS appliances, huge ISLAND, double oven & large PANTRY. Close to the community POOL, playground & PARK.
Location
State NC
County Wake
Community Clubhouse, Park, Playground, Pool
Zoning GR10
Direction Rt. 1 to Rt. 98 East to Right on Austin View Blvd, Left on Longmont Dr., Right on Plott Hound, home on Left
Interior
Interior Features Bookcases, Ceiling Fan(s), Coffered Ceiling(s), Double Vanity, Entrance Foyer, Granite Counters, High Ceilings, Kitchen Island, Pantry, Separate Shower, Smooth Ceilings, Soaking Tub, Walk-In Closet(s), Walk-In Shower, Water Closet
Heating Forced Air
Cooling Central Air
Flooring Carpet, Vinyl
Fireplaces Number 1
Fireplaces Type Family Room
Fireplace Yes
Appliance Dishwasher, Double Oven, Dryer, Electric Cooktop, Microwave, Refrigerator, Stainless Steel Appliance(s), Oven, Washer, Water Heater
Laundry Electric Dryer Hookup, Laundry Room, Upper Level, Washer Hookup
Exterior
Exterior Feature Private Yard
Garage Spaces 2.0
Pool Association, Community, In Ground
Community Features Clubhouse, Park, Playground, Pool
Utilities Available Electricity Connected, Natural Gas Connected, Sewer Connected, Water Connected
View Y/N Yes
Roof Type Shingle
Street Surface Paved
Porch Deck, Front Porch
Garage Yes
Private Pool No
Building
Lot Description Back Yard, Close to Clubhouse, Front Yard, Hardwood Trees, Landscaped, Level
Faces Rt. 1 to Rt. 98 East to Right on Austin View Blvd, Left on Longmont Dr., Right on Plott Hound, home on Left
Story 2
Foundation Other
Sewer Public Sewer
Water Public
Architectural Style Traditional, Transitional
Level or Stories 2
Structure Type HardiPlank Type
New Construction No
Schools
Elementary Schools Wake County Schools
Middle Schools Wake County Schools
High Schools Wake County Schools
Others
HOA Fee Include None
Senior Community false
Tax ID 1850.02759516.000
Special Listing Condition Standard
Read Less
Want to know what your home might be worth? Contact us for a FREE valuation!

Our team is ready to help you sell your home for the highest possible price ASAP


