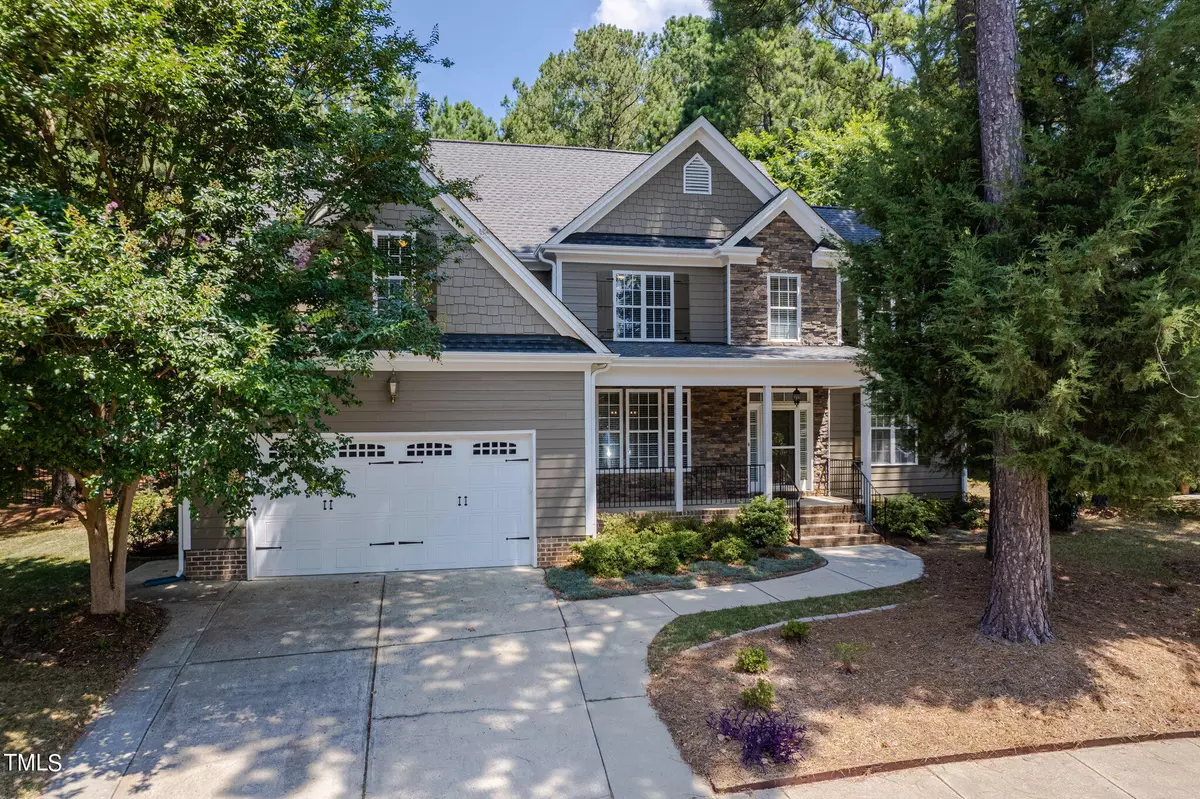Bought with Copper Gate Realty, LLC
$547,200
$550,000
0.5%For more information regarding the value of a property, please contact us for a free consultation.
1709 Strategy Way Wake Forest, NC 27587
4 Beds
3 Baths
3,087 SqFt
Key Details
Sold Price $547,200
Property Type Single Family Home
Sub Type Single Family Residence
Listing Status Sold
Purchase Type For Sale
Square Footage 3,087 sqft
Price per Sqft $177
Subdivision Bishops Grant
MLS Listing ID 10038331
Sold Date 07/30/24
Style Site Built
Bedrooms 4
Full Baths 3
HOA Fees $72/qua
HOA Y/N Yes
Abv Grd Liv Area 3,087
Originating Board Triangle MLS
Year Built 2006
Annual Tax Amount $4,582
Lot Size 10,454 Sqft
Acres 0.24
Property Description
With its attractive stone accents and wide front porch, this home welcomes you to Wake Forest living in a quiet and established neighborhood. PRIMARY BEDROOM ON MAIN and a second suite or convenient office tucked away overlooking backyard. Great for first floor-only living with guests upstairs. Whether greeting neighbors on a sunny afternoon from the front porch, or enjoying the large shady screened porch and patio looking out on almost 200 acres of Town nature space - there's a trail through the woods to the Wake Forest Reservoir park! Second floor has flexible spaces - 2 good-sized bedrooms plus large BONUS and an ''office'' that just needs an easy closet to be a fully-functioning bedroom - could even become a suite. Existing bath has double vanity and separate shower/bath/toilet space. Walk-in attic spaces for 500+ sqft of storage.
Location
State NC
County Wake
Community Curbs, Park, Sidewalks, Street Lights
Zoning GR3
Direction Highway 98/Wait Avenue east of merge and 2 miles east of downtown Wake Forest. Turn on Middlegame Way into Bishops Grant. Right on Strategy Way, home on left.
Rooms
Basement Crawl Space
Interior
Interior Features Bathtub/Shower Combination, Ceiling Fan(s), Chandelier, Crown Molding, Double Vanity, Eat-in Kitchen, Entrance Foyer, Granite Counters, High Ceilings, High Speed Internet, Open Floorplan, Pantry, Master Downstairs, Recessed Lighting, Room Over Garage, Separate Shower, Smooth Ceilings, Stone Counters, Storage, Tray Ceiling(s), Vaulted Ceiling(s), Walk-In Closet(s), Walk-In Shower, Water Closet
Heating Central, Forced Air, Natural Gas, Zoned
Cooling Ceiling Fan(s), Central Air, Electric, Multi Units, Zoned
Flooring Carpet, Ceramic Tile, Hardwood
Fireplaces Number 1
Fireplaces Type Den, Family Room, Gas, Gas Log, Glass Doors, Living Room, Prefabricated
Fireplace Yes
Appliance Built-In Electric Range, Convection Oven, Dishwasher, Disposal, Electric Oven, Electric Range, Free-Standing Electric Range, Free-Standing Freezer, Free-Standing Refrigerator, Gas Water Heater, Ice Maker, Microwave, Oven, Range, Refrigerator, Self Cleaning Oven, Stainless Steel Appliance(s)
Laundry Electric Dryer Hookup, In Hall, Inside, Laundry Room, Lower Level, Main Level
Exterior
Exterior Feature Lighting, Private Yard, Rain Gutters
Garage Spaces 2.0
Community Features Curbs, Park, Sidewalks, Street Lights
Utilities Available Cable Available, Electricity Connected, Natural Gas Connected, Phone Available, Sewer Connected, Water Connected
View Y/N Yes
View Neighborhood, Park/Greenbelt, Trees/Woods
Roof Type Shingle,Asphalt
Street Surface Asphalt
Porch Front Porch, Porch, Rear Porch, Screened
Garage Yes
Private Pool No
Building
Lot Description Back Yard, Front Yard, Gentle Sloping, Hardwood Trees, Interior Lot, Landscaped, Level, Rectangular Lot
Faces Highway 98/Wait Avenue east of merge and 2 miles east of downtown Wake Forest. Turn on Middlegame Way into Bishops Grant. Right on Strategy Way, home on left.
Story 1
Foundation Pillar/Post/Pier
Sewer Public Sewer
Water Public
Architectural Style Transitional
Level or Stories 1
Structure Type Cement Siding,Fiber Cement,HardiPlank Type,Stone Veneer
New Construction No
Schools
Elementary Schools Wake - Richland Creek
Middle Schools Wake - Wake Forest
High Schools Wake - Wake Forest
Others
HOA Fee Include Insurance,Storm Water Maintenance
Senior Community false
Tax ID 1850598913
Special Listing Condition Standard
Read Less
Want to know what your home might be worth? Contact us for a FREE valuation!

Our team is ready to help you sell your home for the highest possible price ASAP


