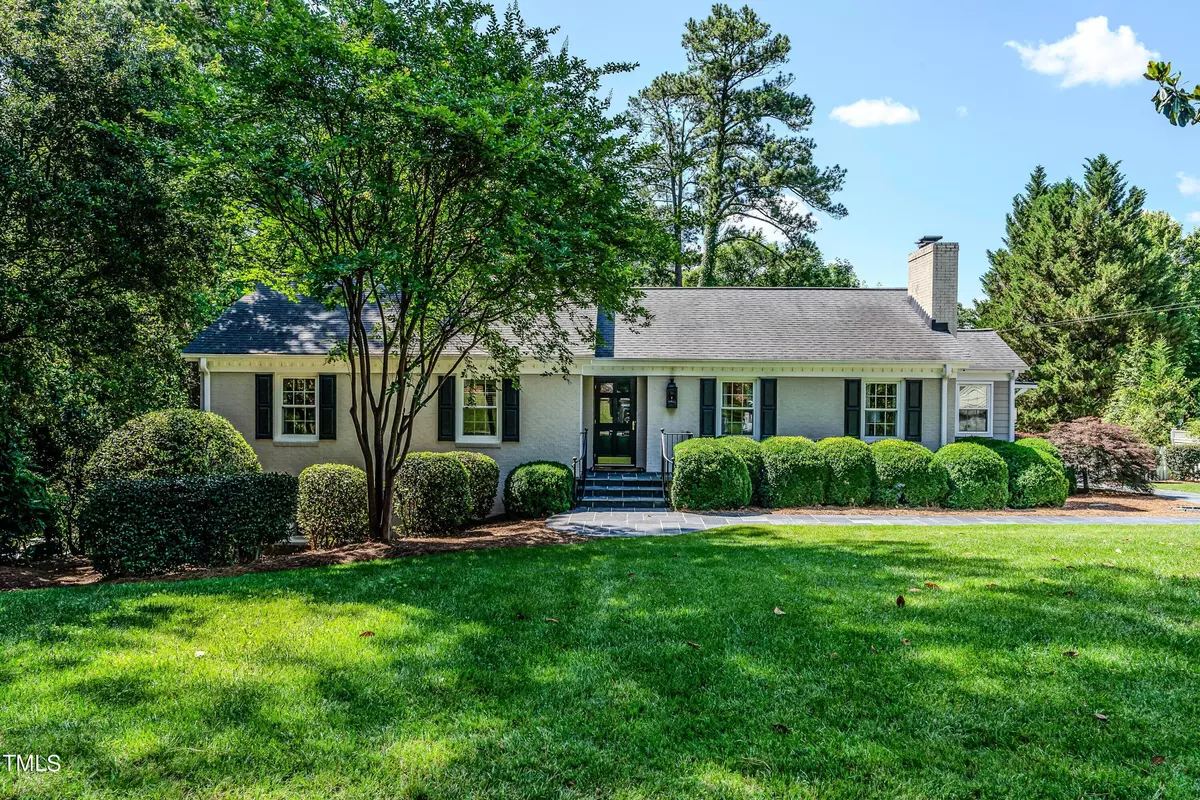Bought with Keller Williams Realty
$1,165,000
$1,185,000
1.7%For more information regarding the value of a property, please contact us for a free consultation.
3408 Coleridge Drive Raleigh, NC 27609
5 Beds
4 Baths
2,867 SqFt
Key Details
Sold Price $1,165,000
Property Type Single Family Home
Sub Type Single Family Residence
Listing Status Sold
Purchase Type For Sale
Square Footage 2,867 sqft
Price per Sqft $406
Subdivision Drewry Hills
MLS Listing ID 10032283
Sold Date 07/31/24
Style House
Bedrooms 5
Full Baths 4
HOA Y/N No
Abv Grd Liv Area 2,867
Originating Board Triangle MLS
Year Built 1957
Annual Tax Amount $7,934
Lot Size 0.450 Acres
Acres 0.45
Property Description
This stunning Drewry Hills ranch has been tastefully renovated with the finest finishes, featuring a thoughtfully designed floor plan, meticulously maintained landscaping, and a large backyard. The living areas are open and spacious, and the home includes a true first-floor primary suite. A sun-filled side entrance doubles as a mudroom and office, and there are multiple outdoor living spaces on a beautifully landscaped nearly half-acre lot. The home sits less than a mile walk to North Hills/Midtown shopping center, Kiwanis Park, and access to the Raleigh Greenway. Additional spaces like a walk out porch with Trex decking, a sunroom, basement bonus room, and a covered ground-level patio offer a chance to live on your terms and entertain with ease. Details such as gas carriage lights, high-end hardware on doors and cabinets, a built-in SubZero refrigerator, and designer light fixtures enhance this impeccably maintained home, which offers a blend of elegance and functionality in a desirable neighborhood.
Location
State NC
County Wake
Direction From 440 take Six Forks South (away from North Hills), turn right onto Coleridge. House will be the second one on the left.
Rooms
Basement Daylight, Finished, Heated, Partial, Partially Finished, Crawl Space, Walk-Out Access
Interior
Interior Features Eat-in Kitchen, Pantry, Quartz Counters, Recessed Lighting, Smart Thermostat, Walk-In Closet(s), Walk-In Shower, Wet Bar
Heating Central, Electric, Forced Air, Heat Pump, Natural Gas, Zoned
Cooling Central Air, Gas, Heat Pump, Zoned
Flooring Hardwood, Tile
Fireplaces Number 1
Fireplaces Type Gas Log, Living Room
Fireplace Yes
Appliance Bar Fridge, Built-In Refrigerator, Dishwasher, Gas Range, Vented Exhaust Fan, Washer/Dryer
Laundry In Basement
Exterior
Fence Fenced
Utilities Available Cable Connected, Electricity Connected, Natural Gas Connected, Sewer Connected, Water Connected
View Y/N Yes
Roof Type Shingle
Porch Patio, Rear Porch
Garage No
Private Pool No
Building
Faces From 440 take Six Forks South (away from North Hills), turn right onto Coleridge. House will be the second one on the left.
Story 1
Foundation Brick/Mortar
Sewer Public Sewer
Water Public
Architectural Style Ranch, Traditional
Level or Stories 1
Structure Type Brick,Fiber Cement
New Construction No
Schools
Elementary Schools Wake - Root
Middle Schools Wake - Oberlin
High Schools Wake - Broughton
Others
Tax ID 1705861414
Special Listing Condition Standard
Read Less
Want to know what your home might be worth? Contact us for a FREE valuation!

Our team is ready to help you sell your home for the highest possible price ASAP


