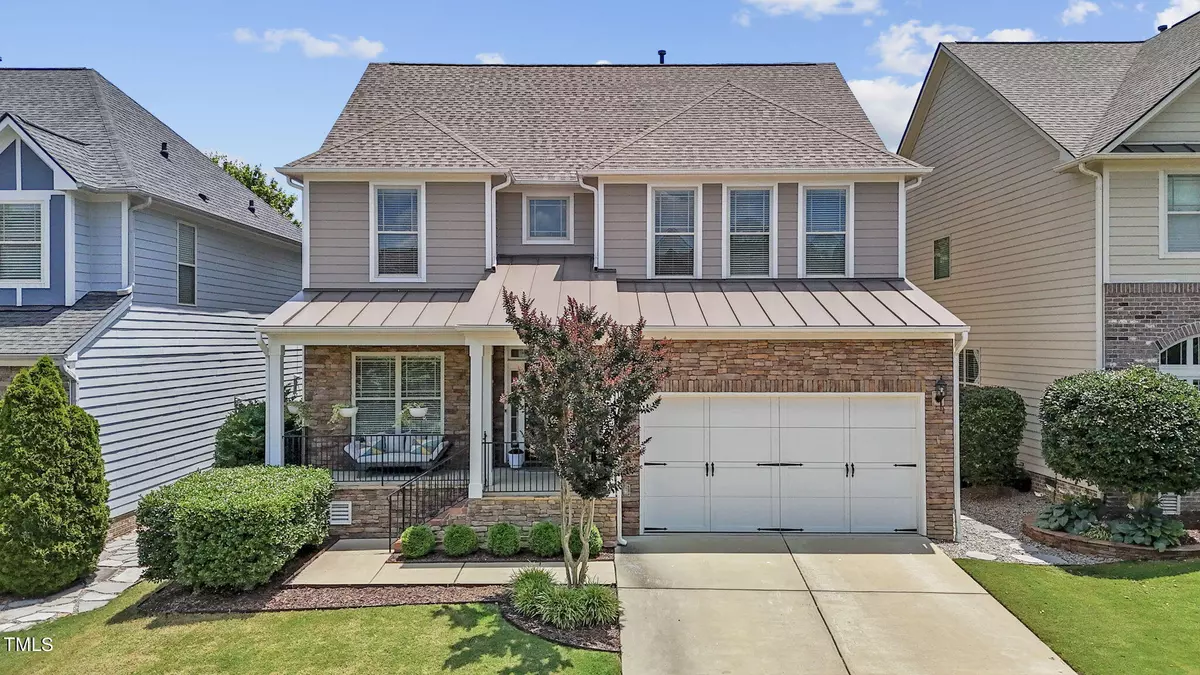Bought with RE/MAX One Hundred
$678,000
$650,000
4.3%For more information regarding the value of a property, please contact us for a free consultation.
5025 Audreystone Drive Cary, NC 27518
5 Beds
3 Baths
2,603 SqFt
Key Details
Sold Price $678,000
Property Type Single Family Home
Sub Type Single Family Residence
Listing Status Sold
Purchase Type For Sale
Square Footage 2,603 sqft
Price per Sqft $260
Subdivision Stonebridge
MLS Listing ID 10035332
Sold Date 07/31/24
Bedrooms 5
Full Baths 3
HOA Fees $74/mo
HOA Y/N Yes
Abv Grd Liv Area 2,603
Originating Board Triangle MLS
Year Built 2010
Annual Tax Amount $3,912
Lot Size 5,662 Sqft
Acres 0.13
Property Description
Offer Deadline Saturday, June 22 at 5pm! Your dream home awaits! This stunning 2603 sq ft residence offers flexible living with 5 bedrooms or 4 bedrooms plus a large bonus room, and 3 full baths. Ideally located, you can walk to nearby restaurants, shops, and grocery stores, with close proximity to Waverly Place, Whole Foods, Hemlock Bluffs, Koka Booth Amphitheater, Lifetime Fitness, and YMCA. The home features an open layout with a seamless flow between the modern kitchen, breakfast area, and living room, perfect for entertaining. The gourmet kitchen boasts stainless steel appliances, granite countertops, a pantry, and a stylish tile backsplash. An extra bedroom downstairs serves as a versatile space, ideal for a home office or guest room, complete with a full bathroom. Outdoor living is a delight with a beautifully built deck remodeled in 2023 with Trex decking, EZ breeze screens, and a full sunroom featuring a fireplace and a spot to mount your TV. The flat, well-maintained backyard with new fence and gate offers privacy and is perfect for family activities or quiet relaxation. The spacious master bedroom includes a walk-in closet and a luxurious bathroom with a dual sink vanity, a large walk-in shower with a bench, and a classic garden tub. Upstairs HVAC, water heater, and microwave replaced in 2022. Additional features include a large 2-car garage with built-in shelves and convenient access to US-1, providing easy reach to all the resources Cary, Raleigh, RTP Holly Springs, and Apex have to offer. Don't miss out on this exceptional home that combines modern amenities with a prime location. Schedule your viewing today and experience the best of Cary living!
Location
State NC
County Wake
Zoning R8M
Direction Head West down Ten Ten Rd. Turn Left onto Kildaire Farm Rd for 0.2 miles. Turn left onto Franks Creek Dr. Turn right onto Audreystone Dr and the house is on the left.
Interior
Heating Forced Air, Natural Gas
Cooling Ceiling Fan(s), Central Air
Flooring Hardwood
Fireplaces Number 2
Fireplaces Type Living Room
Fireplace Yes
Appliance Dishwasher, Dryer, Electric Oven, Free-Standing Electric Range, Microwave, Oven, Refrigerator, Washer, Water Heater
Exterior
Garage Spaces 2.0
Fence Back Yard
Roof Type Metal,Shingle
Garage Yes
Private Pool No
Building
Faces Head West down Ten Ten Rd. Turn Left onto Kildaire Farm Rd for 0.2 miles. Turn left onto Franks Creek Dr. Turn right onto Audreystone Dr and the house is on the left.
Story 2
Foundation Brick/Mortar
Sewer Public Sewer
Water Public
Architectural Style Traditional
Level or Stories 2
Structure Type Fiber Cement,Stone Veneer
New Construction No
Schools
Elementary Schools Wake - Oak Grove
Middle Schools Wake - Lufkin Road
High Schools Wake - Apex
Others
HOA Fee Include Maintenance Grounds,Storm Water Maintenance
Senior Community false
Tax ID 0760.01192568.000
Special Listing Condition Standard
Read Less
Want to know what your home might be worth? Contact us for a FREE valuation!

Our team is ready to help you sell your home for the highest possible price ASAP


