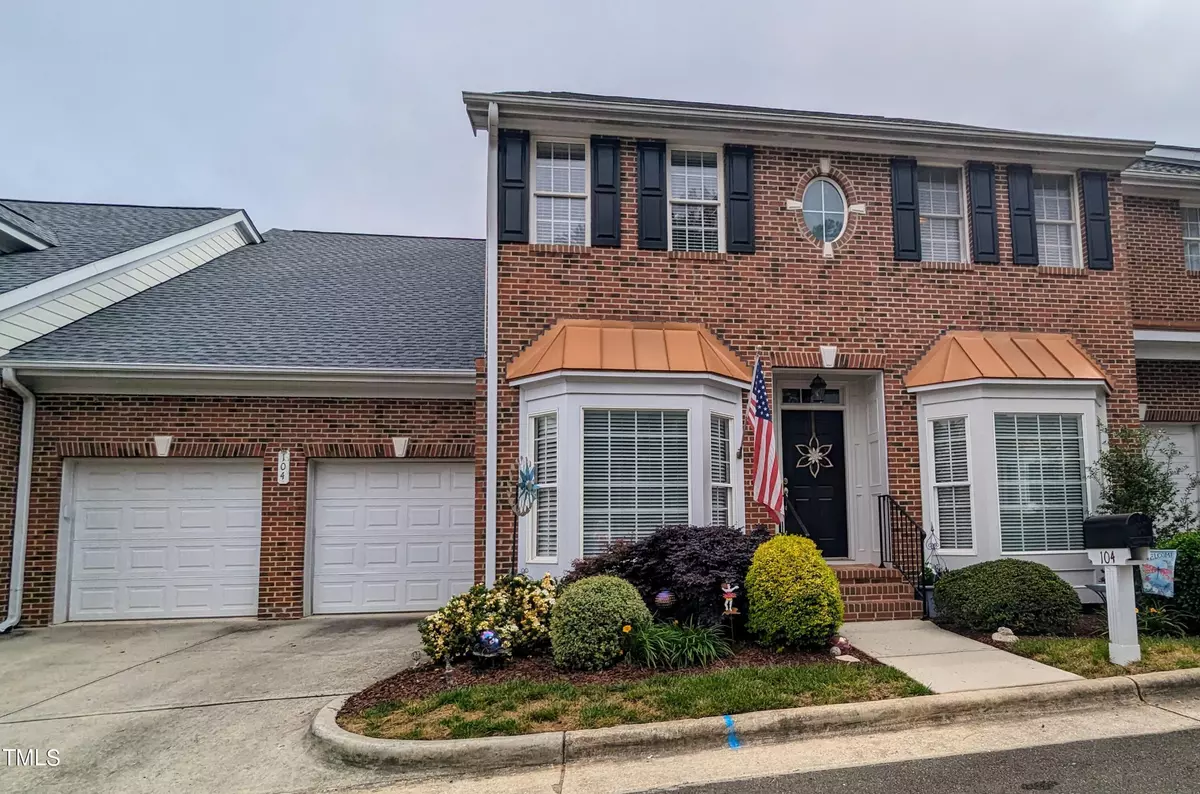Bought with Howard Perry & Walston Realtor
$592,500
$599,900
1.2%For more information regarding the value of a property, please contact us for a free consultation.
104 Alden Village Court Cary, NC 27519
4 Beds
3 Baths
2,738 SqFt
Key Details
Sold Price $592,500
Property Type Townhouse
Sub Type Townhouse
Listing Status Sold
Purchase Type For Sale
Square Footage 2,738 sqft
Price per Sqft $216
Subdivision Cary Park
MLS Listing ID 10033684
Sold Date 08/06/24
Style Townhouse
Bedrooms 4
Full Baths 2
Half Baths 1
HOA Fees $220/mo
HOA Y/N Yes
Abv Grd Liv Area 2,738
Originating Board Triangle MLS
Year Built 2005
Annual Tax Amount $3,581
Lot Size 3,484 Sqft
Acres 0.08
Property Description
Stunning 4 bedroom 2.5 bath townhome on a quiet cul-de-sac in Georgian Village. The open layout radiates elegance with beautiful hardwood floors inviting you in. Hardwoods continue from the foyer, through the dining room, to the spacious living room boasting a soaring cathedral ceiling, gas fireplace, and leading into the dream kitchen. An abundance of cabinetry with granite countertops provides ample storage and room to entertain. The luxurious primary suite includes large walk in closet and double sink ensuite with separate shower and soaking tub, all on the first floor. Office flex space or 4th bedroom also on the first floor. Upstairs includes 2 more large bedrooms, spacious guest bath, a sizable loft, and roomy walk in attic. Relax outdoors on your unique private screen porch leading out to the private patio area. Only a few exclusive homes in the townhome community have this feature! Less than a 5 minute walk to clubhouse, pool, playground and enclosed practice field. All in the heart of desirable Cary Park. Convenient to shopping, restaurants, minutes from RTP and RDU airport.
Location
State NC
County Wake
Community Playground
Direction From I-40 - Take exit 283A for NC-540 W toward US-1 S/Triangle Expwy. Continue onto NC-540 E. Take exit 64 for Morrisville Pkwy. Continue on Morrisville Pkwy. Turn right on Weldon Ridge Blvd, right on Alden Bridge Dr, and left onto Alden Village Ct. Home on right.
Interior
Interior Features Cathedral Ceiling(s), Ceiling Fan(s), Double Vanity, Granite Counters, Open Floorplan, Separate Shower, Soaking Tub, Tray Ceiling(s), Walk-In Closet(s)
Heating Central, Forced Air, Natural Gas
Cooling Heat Pump
Flooring Carpet, Hardwood, Tile
Fireplaces Type Living Room
Fireplace Yes
Appliance Dishwasher, Gas Range, Microwave
Laundry Main Level
Exterior
Exterior Feature Rain Gutters
Garage Spaces 2.0
Pool Swimming Pool Com/Fee
Community Features Playground
Utilities Available Cable Connected, Electricity Connected, Natural Gas Connected, Sewer Connected, Water Connected
View Y/N Yes
Roof Type Shingle
Street Surface Paved
Porch Patio, Porch, Screened
Garage Yes
Private Pool No
Building
Lot Description Cul-De-Sac
Faces From I-40 - Take exit 283A for NC-540 W toward US-1 S/Triangle Expwy. Continue onto NC-540 E. Take exit 64 for Morrisville Pkwy. Continue on Morrisville Pkwy. Turn right on Weldon Ridge Blvd, right on Alden Bridge Dr, and left onto Alden Village Ct. Home on right.
Foundation Concrete Perimeter, Pillar/Post/Pier
Sewer Public Sewer
Water Public
Architectural Style Georgian, Transitional
Structure Type Brick,Fiber Cement
New Construction No
Schools
Elementary Schools Wake County Schools
Middle Schools Wake County Schools
High Schools Wake County Schools
Others
HOA Fee Include Maintenance Grounds
Tax ID 0334150
Special Listing Condition Standard
Read Less
Want to know what your home might be worth? Contact us for a FREE valuation!

Our team is ready to help you sell your home for the highest possible price ASAP


