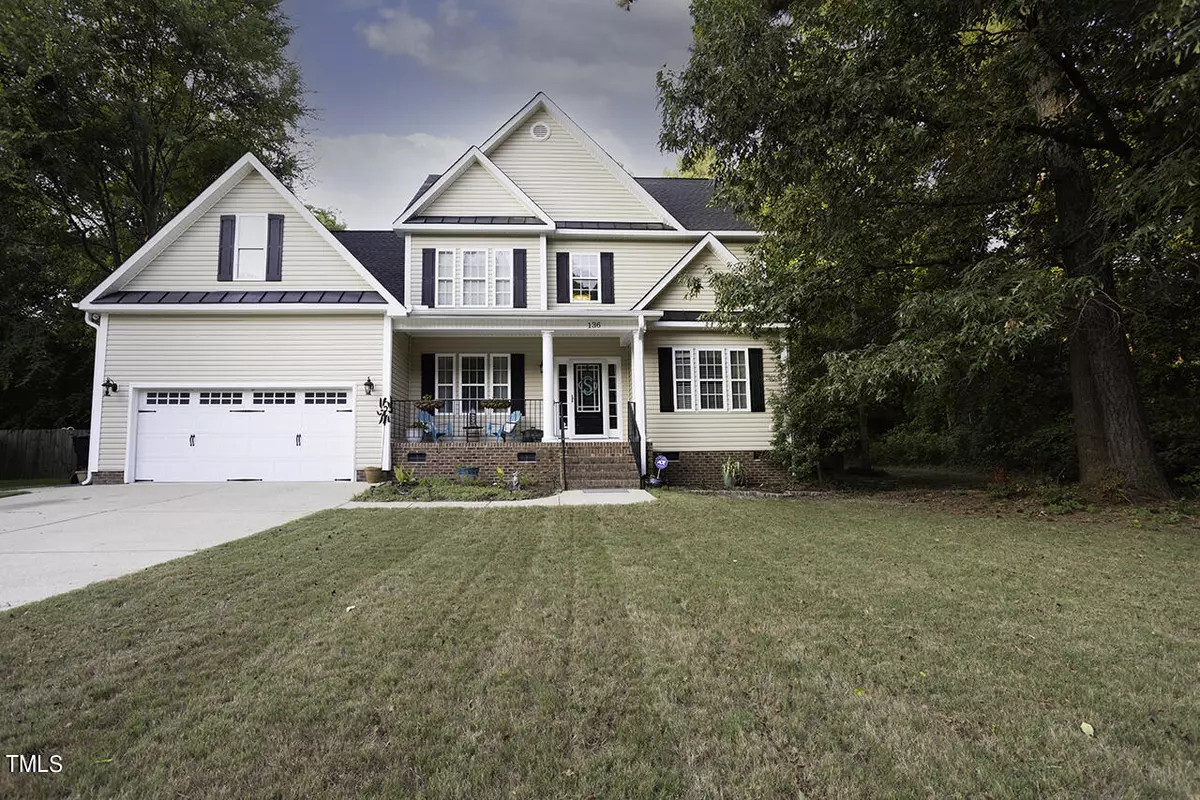Bought with Redfin Corporation
$485,000
$485,000
For more information regarding the value of a property, please contact us for a free consultation.
136 Montana Drive Garner, NC 27529
3 Beds
4 Baths
2,783 SqFt
Key Details
Sold Price $485,000
Property Type Single Family Home
Sub Type Single Family Residence
Listing Status Sold
Purchase Type For Sale
Square Footage 2,783 sqft
Price per Sqft $174
Subdivision Heritage Farms
MLS Listing ID 10041149
Sold Date 08/15/24
Style Site Built
Bedrooms 3
Full Baths 3
Half Baths 1
HOA Y/N No
Abv Grd Liv Area 2,783
Originating Board Triangle MLS
Year Built 2006
Annual Tax Amount $2,134
Lot Size 0.300 Acres
Acres 0.3
Property Description
Welcome to this stunning home in the Heritage Farms neighborhood. Located in the Cleveland area, off Cornwallis Rd. This
3 Bedroom/3.5 Bath home is located in a cul-de-sac, features an eat-in open kitchen with granite counter tops and family room with high ceilings, separate dining room with trey ceiling, and office. First Floor Primary with ensuite bath and walk in closet. Upstairs you will find 2 additional bedrooms, 2 full baths, a sitting room and bonus room. Just off the kitchen is the screened-in porch that leads to the pool. The fenced in backyard is a great entertainment space with an inground, salt water pool with patio and retaining wall. No HOA!! Don't miss your chance to call this property home.
Location
State NC
County Johnston
Direction Exit 312 off I40 on Hwy 42 west. Left on Cleveland School road. Right onto Conwallis Road, right onto Montana Drive. First subdivision on right, Heritage Farms.
Rooms
Other Rooms None
Basement Crawl Space
Interior
Interior Features Ceiling Fan(s), Crown Molding, Eat-in Kitchen, Granite Counters, High Ceilings, Kitchen Island, Separate Shower, Smooth Ceilings, Soaking Tub
Heating Central, Forced Air, Heat Pump
Cooling Central Air, Electric, Heat Pump
Flooring Ceramic Tile, Hardwood
Fireplaces Number 1
Fireplaces Type Family Room, Gas Log, Propane
Fireplace Yes
Appliance Dishwasher, Electric Range, Electric Water Heater, Microwave
Laundry Electric Dryer Hookup, Laundry Room, Washer Hookup
Exterior
Exterior Feature Fenced Yard
Garage Spaces 2.0
Fence Back Yard, Wood
Pool In Ground, Liner, Salt Water
Community Features None
View Y/N Yes
Roof Type Shingle
Street Surface Asphalt
Porch Front Porch, Screened
Garage Yes
Private Pool No
Building
Lot Description Cul-De-Sac
Faces Exit 312 off I40 on Hwy 42 west. Left on Cleveland School road. Right onto Conwallis Road, right onto Montana Drive. First subdivision on right, Heritage Farms.
Story 2
Foundation Brick/Mortar
Sewer Public Sewer
Water Public
Architectural Style Craftsman, Traditional
Level or Stories 2
Structure Type Vinyl Siding
New Construction No
Schools
Elementary Schools Johnston - Cleveland
Middle Schools Johnston - Cleveland
High Schools Johnston - Cleveland
Others
Senior Community false
Tax ID 06E03018H
Special Listing Condition Standard
Read Less
Want to know what your home might be worth? Contact us for a FREE valuation!

Our team is ready to help you sell your home for the highest possible price ASAP


