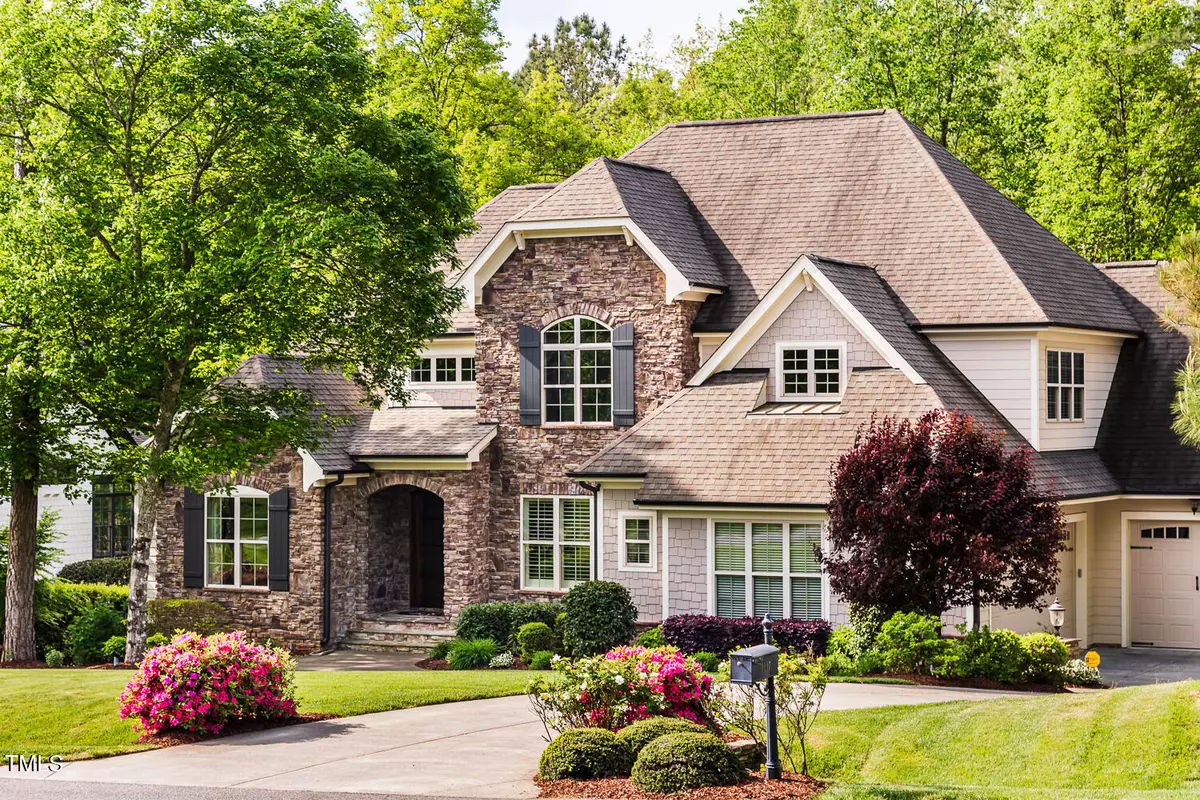Bought with Premier Agents Network
$1,425,000
$1,540,000
7.5%For more information regarding the value of a property, please contact us for a free consultation.
1117 Ladowick Lane Wake Forest, NC 27587
5 Beds
5 Baths
5,428 SqFt
Key Details
Sold Price $1,425,000
Property Type Single Family Home
Sub Type Single Family Residence
Listing Status Sold
Purchase Type For Sale
Square Footage 5,428 sqft
Price per Sqft $262
Subdivision Hasentree
MLS Listing ID 10025153
Sold Date 08/15/24
Bedrooms 5
Full Baths 4
Half Baths 1
HOA Fees $108/qua
HOA Y/N Yes
Abv Grd Liv Area 5,428
Originating Board Triangle MLS
Year Built 2013
Annual Tax Amount $6,302
Lot Size 0.480 Acres
Acres 0.48
Property Description
This Custom Built home by Grayson Homes has too many custom features and upgrades to mention, it is a MUST SEE IN PERSON. Located in the highly coveted neighborhood of Hasentree and tucked away on a quiet cul-de-sac street, this 5 bed/4.5-bathroom home offers a blend of elegance and comfort at every turn. Inside you will be greeted by extensive trim throughout the home. Family room features built-in bookshelves that frame the gas fireplace as well as the coffered ceilings enhancing the space. The kitchen is a chef's dream featuring a large island, gas cooktop, double ovens, ample amount of cabinets with granite countertops, a breakfast nook and a large walk in pantry.
The 1st floor owner's suite offers a peaceful retreat with access to the screened porch. Additional main floor includes a dining room with custom woodwork on the ceiling, a study, a spacious laundry room and a drop zone area convenient to the 3-car garage. Second floor has 3 generously sized bedrooms, each with walk-in closets, plus an unfinished room with potential for another bedroom. Downstairs is perfect for entertaining with the open family area, recreation space, along with a small kitchen/bar. Plus a dedicated exercise room and a 5th bedroom and bath for guests to enjoy. Abundant storage areas throughout the home. The Hasentree community offers a wealth of amenities, including a family center with pool, tennis, pickleball, fitness facilities, scenic walking trails, and an award-winning golf course. HOUSE AND PROPERTY IS '' POOL READY''
Location
State NC
County Wake
Community Clubhouse, Golf, Playground, Pool, Restaurant, Street Lights, Tennis Court(S)
Zoning R-40W
Direction North on Falls of Neuse Road, Left onto Hwy 98,Right onto Hasentree Club Drive; Left onto Ladowick Lane; Home will be on the left.
Rooms
Basement Daylight, Exterior Entry, Finished, Heated, Interior Entry, Walk-Out Access
Interior
Interior Features Bar, Bathtub/Shower Combination, Bookcases, Built-in Features, Pantry, Ceiling Fan(s), Coffered Ceiling(s), Crown Molding, Double Vanity, Entrance Foyer, Granite Counters, High Ceilings, Kitchen Island, Natural Woodwork, Open Floorplan, Recessed Lighting, Smooth Ceilings, Tray Ceiling(s), Walk-In Closet(s), Walk-In Shower, Water Closet, Whirlpool Tub
Heating Forced Air
Cooling Ceiling Fan(s), Central Air
Flooring Carpet, Hardwood, Tile
Fireplaces Number 2
Fireplaces Type Gas, Great Room, Outside, Stone
Fireplace Yes
Appliance Convection Oven, Dishwasher, Double Oven, Gas Cooktop, Microwave, Range Hood, Tankless Water Heater, Oven
Laundry Laundry Room, Sink
Exterior
Exterior Feature Lighting
Garage Spaces 3.0
Pool Swimming Pool Com/Fee
Community Features Clubhouse, Golf, Playground, Pool, Restaurant, Street Lights, Tennis Court(s)
View Y/N Yes
Roof Type Shingle,Metal
Porch Front Porch, Patio, Screened
Garage Yes
Private Pool No
Building
Lot Description Back Yard, Cul-De-Sac, Front Yard, Landscaped
Faces North on Falls of Neuse Road, Left onto Hwy 98,Right onto Hasentree Club Drive; Left onto Ladowick Lane; Home will be on the left.
Story 2
Foundation Concrete Perimeter
Sewer Public Sewer
Water Public
Architectural Style Transitional
Level or Stories 2
Structure Type Fiber Cement,Stone Veneer
New Construction No
Schools
Elementary Schools Wake - North Forest
Middle Schools Wake - Wakefield
High Schools Wake - Wakefield
Others
HOA Fee Include Storm Water Maintenance
Senior Community false
Tax ID 1811765264
Special Listing Condition Standard
Read Less
Want to know what your home might be worth? Contact us for a FREE valuation!

Our team is ready to help you sell your home for the highest possible price ASAP


