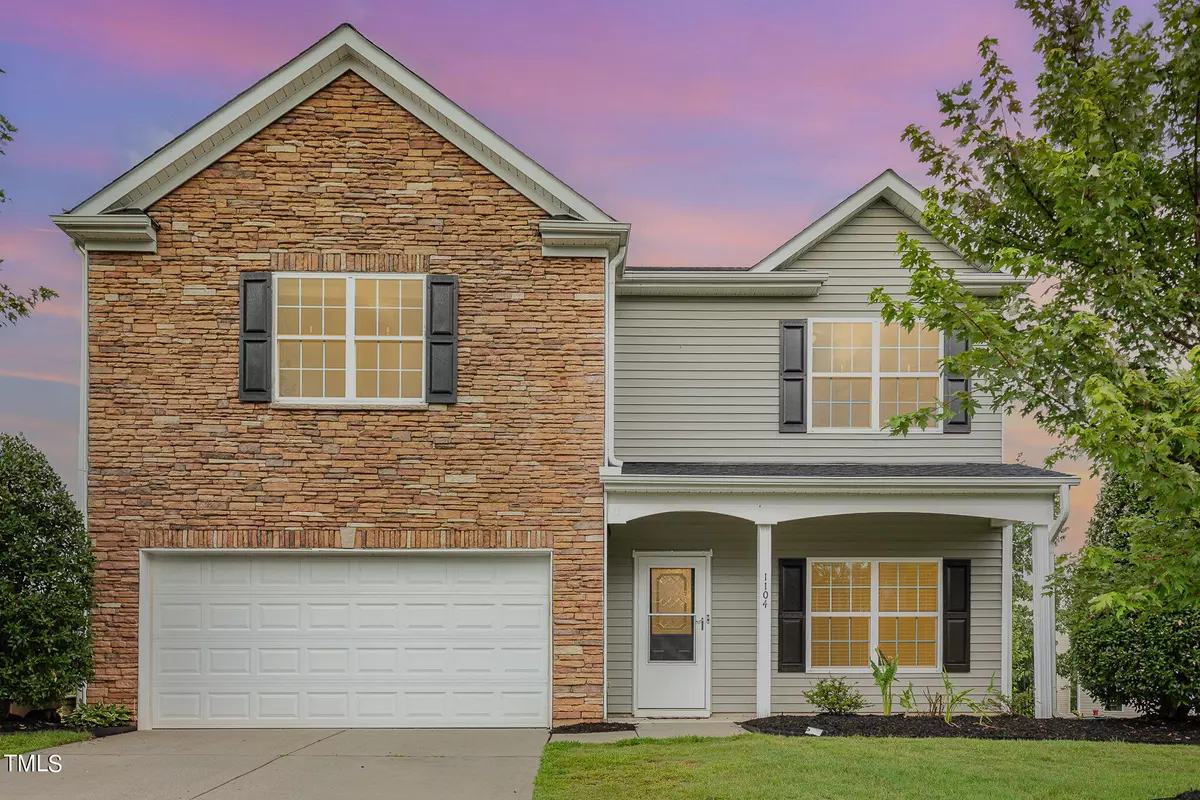Bought with 1st Class Real Estate Legacy
$433,500
$425,000
2.0%For more information regarding the value of a property, please contact us for a free consultation.
1104 Crendall Way Wake Forest, NC 27587
5 Beds
4 Baths
3,136 SqFt
Key Details
Sold Price $433,500
Property Type Single Family Home
Sub Type Single Family Residence
Listing Status Sold
Purchase Type For Sale
Square Footage 3,136 sqft
Price per Sqft $138
Subdivision Richland Hills
MLS Listing ID 10040800
Sold Date 08/16/24
Style House,Site Built
Bedrooms 5
Full Baths 3
Half Baths 1
HOA Fees $46/qua
HOA Y/N Yes
Abv Grd Liv Area 3,136
Originating Board Triangle MLS
Year Built 2012
Annual Tax Amount $3,645
Lot Size 0.280 Acres
Acres 0.28
Property Description
This amazing home lives so large! 5 Bedrooms with office & flex room on main floor, huge kitchen, walk-in pantry & family room. Beautiful XL patio with fan looking over fenced yard. Freshly painted inside and new carpet as of 7/24. and ready for you to move in! Neighborhood is technically in Franklin Co. by literal feet - means lower taxes - but only 2 mi from Wake Forest shops & restaurants! Great neighborhood with lots of social activities; community pool & playground included in HOA dues, large sidewalks and cul-de-sacs for walks and bike-riding. Come see your new home!
Location
State NC
County Franklin
Community Playground, Pool
Direction From 540, Take US 1 North through Wake Forest. Turn Right on Wall Rd, Tuirn Left on Richland Hills Ave, turn Right on Crendall Way.
Interior
Interior Features Bathtub/Shower Combination, Double Vanity, Dual Closets, Entrance Foyer, High Ceilings, Kitchen Island, Pantry, Walk-In Closet(s), Wired for Sound
Heating Central, Fireplace(s), Gas Pack, Natural Gas
Cooling Central Air, Dual
Flooring Carpet, Vinyl, Wood
Window Features Double Pane Windows
Appliance Dishwasher, Disposal, Dryer, Gas Range, Microwave, Refrigerator, Washer, Other
Laundry Laundry Room, Main Level
Exterior
Exterior Feature Fenced Yard, Other
Garage Spaces 2.0
Fence Back Yard, Fenced, Full, Gate, Wood
Community Features Playground, Pool
Utilities Available Cable Available, Electricity Connected, Natural Gas Connected, Sewer Connected, Water Connected
View Y/N Yes
Roof Type Shingle
Street Surface Paved
Porch Patio, Rear Porch, Other
Garage Yes
Private Pool No
Building
Lot Description Back Yard, Cleared
Faces From 540, Take US 1 North through Wake Forest. Turn Right on Wall Rd, Tuirn Left on Richland Hills Ave, turn Right on Crendall Way.
Story 2
Foundation Slab
Sewer Public Sewer
Water Public
Architectural Style Transitional
Level or Stories 2
Structure Type Stone Veneer,Vinyl Siding
New Construction No
Schools
Elementary Schools Franklin - Youngsville
Middle Schools Franklin - Cedar Creek
High Schools Franklin - Franklinton
Others
HOA Fee Include None
Tax ID 040634
Special Listing Condition Standard
Read Less
Want to know what your home might be worth? Contact us for a FREE valuation!

Our team is ready to help you sell your home for the highest possible price ASAP


