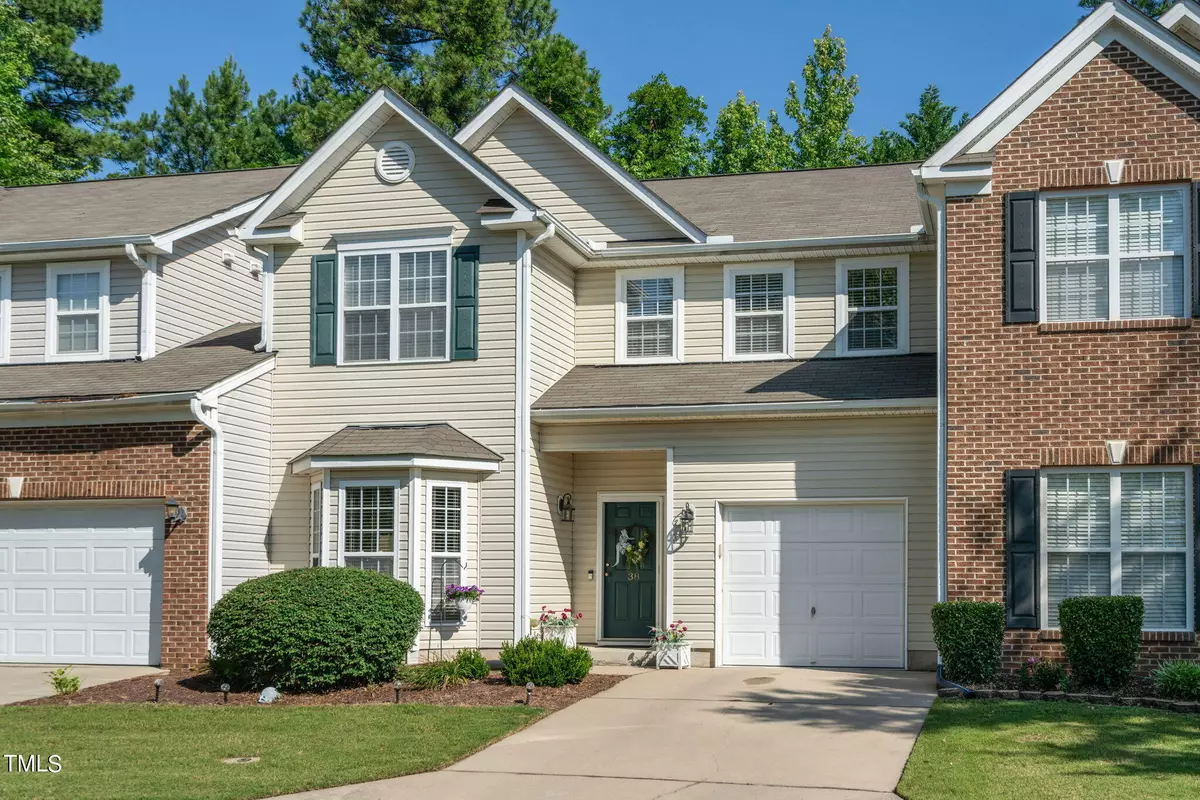Bought with Howard Perry & Walston Realtor
$345,000
$345,000
For more information regarding the value of a property, please contact us for a free consultation.
38 Edgebrook Circle Durham, NC 27703
3 Beds
3 Baths
1,671 SqFt
Key Details
Sold Price $345,000
Property Type Townhouse
Sub Type Townhouse
Listing Status Sold
Purchase Type For Sale
Square Footage 1,671 sqft
Price per Sqft $206
Subdivision Taylor Estates
MLS Listing ID 10033692
Sold Date 08/19/24
Style Site Built,Townhouse
Bedrooms 3
Full Baths 2
Half Baths 1
HOA Fees $169/mo
HOA Y/N Yes
Abv Grd Liv Area 1,671
Originating Board Triangle MLS
Year Built 2003
Annual Tax Amount $2,200
Lot Size 2,178 Sqft
Acres 0.05
Property Sub-Type Townhouse
Property Description
Check out this lovely three bedroom townhouse located just minutes away from RTP, Duke, and UNC! This move-in ready property shows like new, with a bright and spacious downstairs living room and a separate formal dining room that could also be used as a private office or playroom. The kitchen has stainless steel appliances, 42'' cabinets, and updated granite countertops and subway tile backsplash. The breakfast area offers a nice view of the rear patio with a garden box and room for patio chairs. The large upstairs master bedroom with a vaulted ceiling, walk-in closet, garden tub, and separate shower is a great retreat. The 1-car garage provides added convenience. With its great location and well-maintained condition, this property is a fantastic. Don't miss out on this great buy!
Location
State NC
County Durham
Community Street Lights
Direction NC 147 to Ellis Rd east. Right on Taylor Ridge Dr. Right on Hidden Spring Dr. Right on Edgebrook Circle. Halfway through circle, property is on Left.
Rooms
Other Rooms None
Interior
Interior Features Bathtub/Shower Combination, Ceiling Fan(s), Eat-in Kitchen, Kitchen/Dining Room Combination, Pantry, Smooth Ceilings, Soaking Tub, Stone Counters, Vaulted Ceiling(s), Walk-In Closet(s), Walk-In Shower
Heating Forced Air, Natural Gas
Cooling Ceiling Fan(s), Central Air
Flooring Carpet, Tile, Vinyl
Window Features Blinds,Drapes
Appliance Built-In Range, Dishwasher, Disposal, Dryer, Electric Range, Exhaust Fan, Free-Standing Electric Range, Microwave, Refrigerator, Stainless Steel Appliance(s), Washer, Washer/Dryer
Laundry Upper Level
Exterior
Exterior Feature None
Garage Spaces 1.0
Fence Partial
Pool None
Community Features Street Lights
Utilities Available Electricity Available
View Y/N No
View None
Roof Type Shingle
Street Surface Paved
Handicap Access Accessible Bedroom, Accessible Closets, Accessible Doors, Accessible Electrical and Environmental Controls, Accessible Entrance, Accessible Full Bath, Accessible Kitchen, Accessible Stairway, Accessible Washer/Dryer, Accessible Windows, Central Living Area, Level Flooring
Porch Patio
Garage Yes
Private Pool No
Building
Lot Description Cul-De-Sac, Landscaped, Paved
Faces NC 147 to Ellis Rd east. Right on Taylor Ridge Dr. Right on Hidden Spring Dr. Right on Edgebrook Circle. Halfway through circle, property is on Left.
Story 2
Foundation Slab
Sewer Public Sewer
Water Public
Architectural Style Traditional
Level or Stories 2
Structure Type Vinyl Siding
New Construction No
Schools
Elementary Schools Durham - Bethesda
Middle Schools Durham - Lowes Grove
High Schools Durham - Hillside
Others
HOA Fee Include Maintenance Grounds,Maintenance Structure
Senior Community false
Tax ID 163632
Special Listing Condition Trust
Read Less
Want to know what your home might be worth? Contact us for a FREE valuation!

Our team is ready to help you sell your home for the highest possible price ASAP


