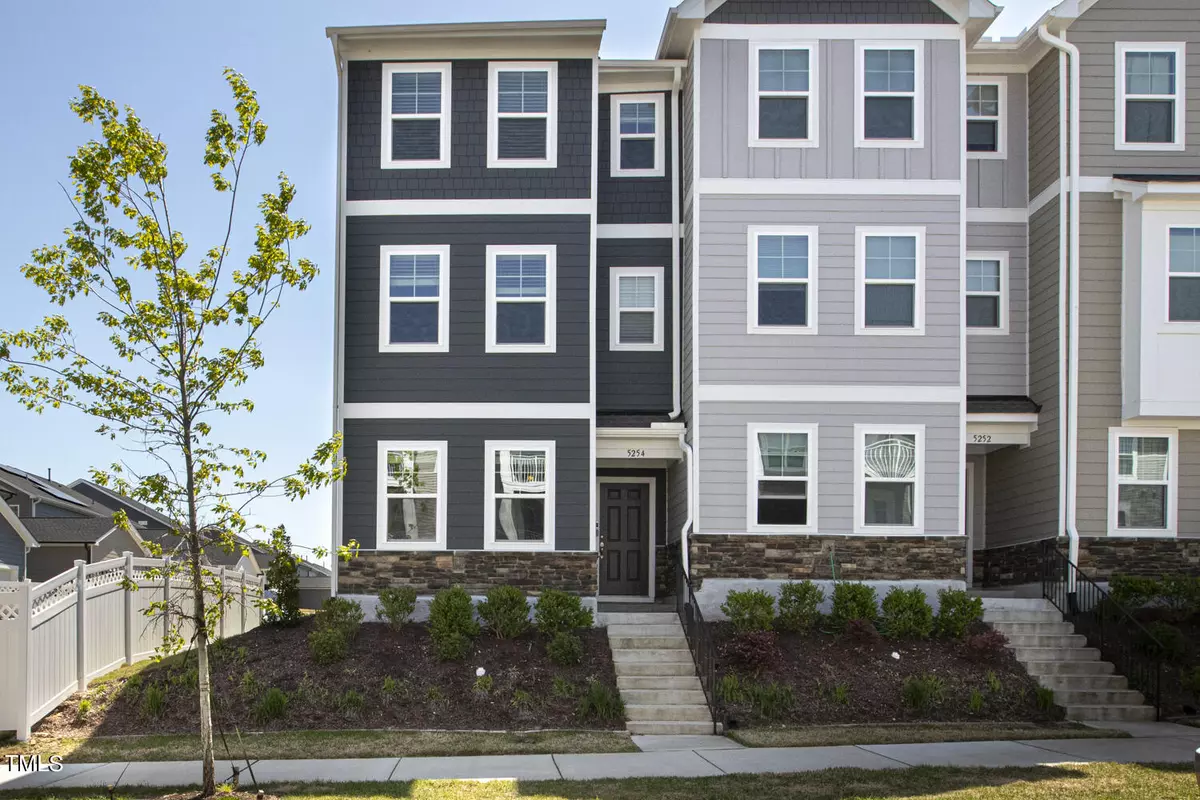Bought with Raleigh Custom Realty, LLC
$378,000
$387,900
2.6%For more information regarding the value of a property, please contact us for a free consultation.
5254 Beardall Street Raleigh, NC 27616
3 Beds
4 Baths
1,821 SqFt
Key Details
Sold Price $378,000
Property Type Townhouse
Sub Type Townhouse
Listing Status Sold
Purchase Type For Sale
Square Footage 1,821 sqft
Price per Sqft $207
Subdivision 5401 North
MLS Listing ID 10022815
Sold Date 08/20/24
Style Site Built,Townhouse
Bedrooms 3
Full Baths 3
Half Baths 1
HOA Fees $214/mo
HOA Y/N Yes
Abv Grd Liv Area 1,821
Originating Board Triangle MLS
Year Built 2022
Annual Tax Amount $2,724
Lot Size 2,178 Sqft
Acres 0.05
Property Description
Your remarkable three-level END-unit townhome in esteemed 5401 North community boasts three bedrooms, three full baths, and a half bath on the second floor, making it a true treasure. As you step inside, you will notice the LVP flooring, the kitchen featuring stainless steel appliances, upgraded countertops, white cabinets, a central island with bar seating, and a welcoming dining area. The family room serves as a retreat with its airy open-concept layout, and direct access to your private balcony. On the main floor, you'll discover a versatile bedroom complete with a full bath, catering to either your guests' comfort or your work-from-home needs. Ascend to the third floor, where the owners' suite awaits boasting a lavish walk-in closet, double vanity, and tiled walk-in shower. The second bedroom also offers a walk-in closet and en-suite bath, ensuring that everyone relishes their own private space.
Take advantage of the exceptional amenities offered by 5401 North, such as the clubhouse, pool, fitness center, dog park, and much more! Convenient location minutes from shopping, groceries, hwy 540.
Location
State NC
County Wake
Community Clubhouse, Fitness Center, Pool
Direction Take HWY 540 to exit 18 (401 N/Louisburg Rd). Take a Right on Midtown Market. Take a Right on Archwood Ave. Take a Right on Beardall St. Home will be on the Left.
Rooms
Other Rooms None
Interior
Interior Features Bathtub/Shower Combination, Ceiling Fan(s), Double Vanity, Entrance Foyer, Kitchen Island, Smooth Ceilings, Walk-In Closet(s), Walk-In Shower, Water Closet
Heating Forced Air, Natural Gas
Cooling Central Air
Flooring Carpet, Combination, Vinyl
Appliance Dishwasher, Disposal, Gas Range, Gas Water Heater, Microwave
Exterior
Garage Spaces 1.0
Pool Community
Community Features Clubhouse, Fitness Center, Pool
View Y/N Yes
Roof Type Shingle
Garage Yes
Private Pool No
Building
Lot Description Corner Lot
Faces Take HWY 540 to exit 18 (401 N/Louisburg Rd). Take a Right on Midtown Market. Take a Right on Archwood Ave. Take a Right on Beardall St. Home will be on the Left.
Foundation Slab
Sewer Public Sewer
Water Public
Architectural Style Transitional
Structure Type Vinyl Siding
New Construction No
Schools
Elementary Schools Wake - River Bend
Middle Schools Wake - River Bend
High Schools Wake - Rolesville
Others
HOA Fee Include Maintenance Grounds
Senior Community false
Tax ID 1736691007
Special Listing Condition Standard
Read Less
Want to know what your home might be worth? Contact us for a FREE valuation!

Our team is ready to help you sell your home for the highest possible price ASAP


