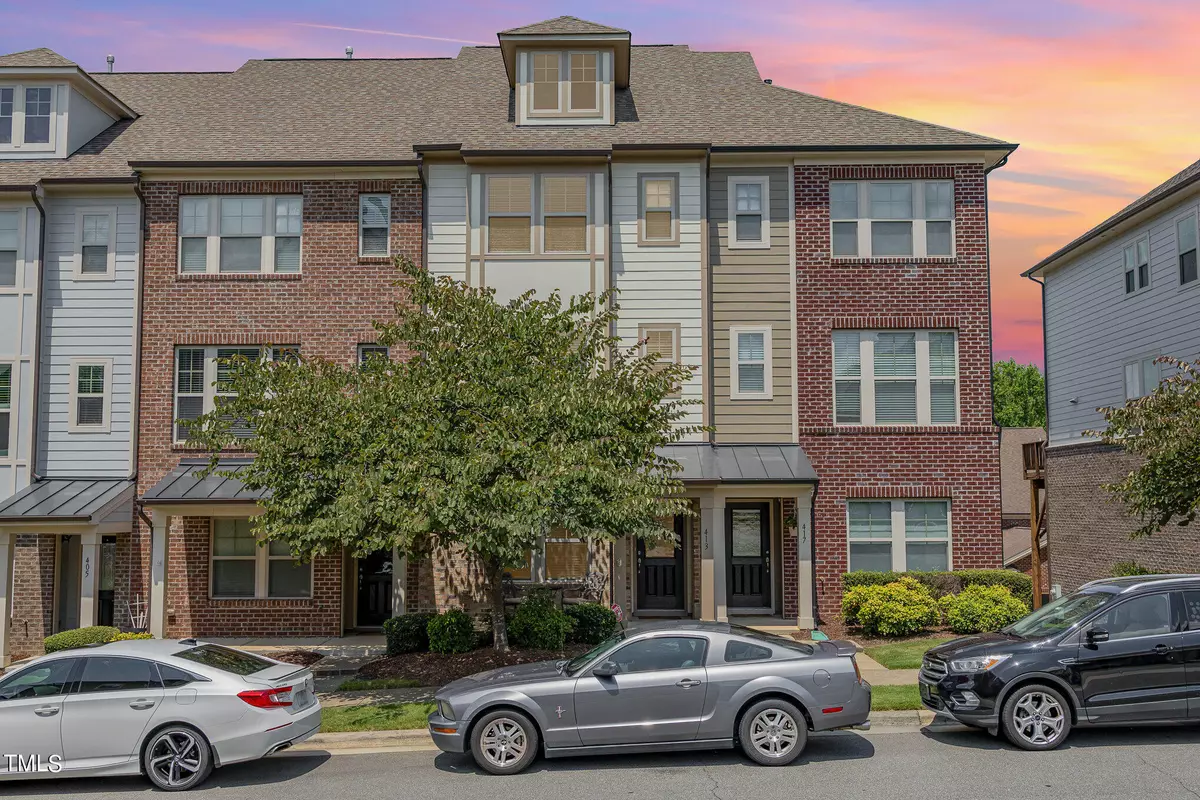Bought with EXP Realty LLC
$410,000
$418,900
2.1%For more information regarding the value of a property, please contact us for a free consultation.
413 Village Commons Lane Apex, NC 27502
3 Beds
4 Baths
1,794 SqFt
Key Details
Sold Price $410,000
Property Type Townhouse
Sub Type Townhouse
Listing Status Sold
Purchase Type For Sale
Square Footage 1,794 sqft
Price per Sqft $228
Subdivision Green At Scotts Mill
MLS Listing ID 10044421
Sold Date 08/28/24
Style Townhouse
Bedrooms 3
Full Baths 3
Half Baths 1
HOA Fees $29/ann
HOA Y/N Yes
Abv Grd Liv Area 1,794
Originating Board Triangle MLS
Year Built 2014
Annual Tax Amount $3,669
Property Description
Did someone say 3 Bedroom, 3 ½ Bathroom Townhouse in Apex... with a garage... for less than $420,00? Yes!
As you step inside, you'll immediately notice the impeccable maintenance and care that has gone into this home. The first level boasts a versatile bedroom that can easily transform into a private office, complete with a full bath - ideal for guests or remote work!
Ascend to the second level and be greeted by an inviting open floor plan that seamlessly connects the kitchen, living, and dining areas.
The upper level offers two spacious bedrooms, each with its own en-suite bathroom, providing privacy and comfort. The primary suite is a true retreat, featuring ample closet space and a double vanity with a stand up shower.
This home has it all, don't miss seeing this one and your chance to own a wonderful property in nationally recognized Apex!
Location
State NC
County Wake
Direction From 540, Take Exit 57- S Salem Street. Left on S Salem Street, Left Apex Barbecue Road, Right Town Side Drive, Left Village Common Lane, property is on Right.
Interior
Interior Features Crown Molding, Eat-in Kitchen, Entrance Foyer, Granite Counters, Walk-In Closet(s)
Heating Central
Cooling Central Air
Flooring Carpet, Hardwood, Vinyl
Appliance Dishwasher, Electric Cooktop, Microwave, Refrigerator, Stainless Steel Appliance(s), Washer/Dryer
Laundry Laundry Room, Lower Level
Exterior
Garage Spaces 1.0
View Y/N Yes
Roof Type Shingle
Porch Deck
Garage Yes
Private Pool No
Building
Faces From 540, Take Exit 57- S Salem Street. Left on S Salem Street, Left Apex Barbecue Road, Right Town Side Drive, Left Village Common Lane, property is on Right.
Foundation Slab
Sewer Public Sewer
Water Public
Architectural Style Traditional
Structure Type Brick,Fiber Cement
New Construction No
Schools
Elementary Schools Wake - Scotts Ridge
Middle Schools Wake - Apex
High Schools Wake - Apex
Others
HOA Fee Include Insurance,Maintenance Grounds
Senior Community false
Tax ID 0731695579
Special Listing Condition Standard
Read Less
Want to know what your home might be worth? Contact us for a FREE valuation!

Our team is ready to help you sell your home for the highest possible price ASAP


