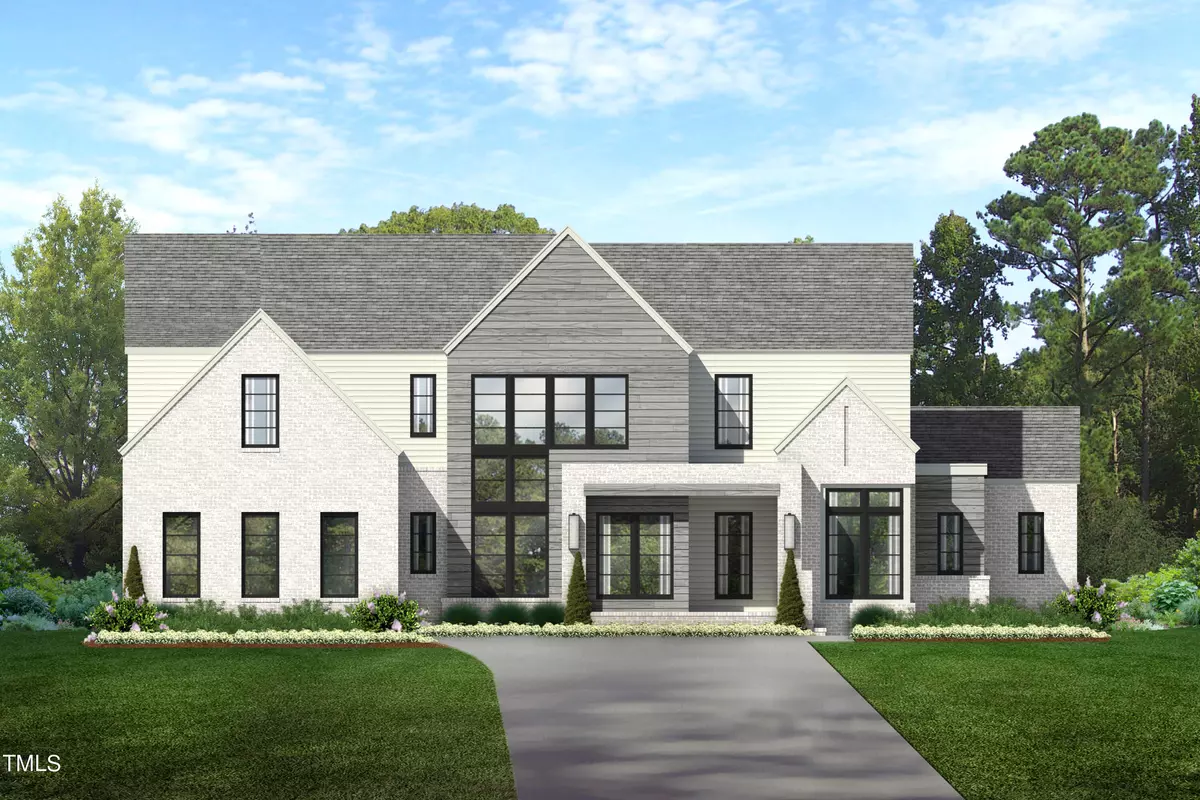Bought with HODGE & KITTRELL SOTHEBYS INTE
$1,990,000
$1,990,000
For more information regarding the value of a property, please contact us for a free consultation.
1512 Montvale Grant Way Cary, NC 27519
5 Beds
7 Baths
4,581 SqFt
Key Details
Sold Price $1,990,000
Property Type Single Family Home
Sub Type Single Family Residence
Listing Status Sold
Purchase Type For Sale
Square Footage 4,581 sqft
Price per Sqft $434
Subdivision Montvale
MLS Listing ID 10014394
Sold Date 08/27/24
Style House,Site Built
Bedrooms 5
Full Baths 5
Half Baths 2
HOA Fees $125/ann
HOA Y/N Yes
Abv Grd Liv Area 4,581
Originating Board Triangle MLS
Year Built 2024
Annual Tax Amount $1,896
Lot Size 0.380 Acres
Acres 0.38
Property Description
This one of a kind home is one of the last 4 opportunities in Montvale. Open plan with primary and guest room on main floor. Large scullery includes dishwasher, wall oven, microwave hidden behind kitchen, Thermadore appliances, 2 beverage refrigerators. Office space convenient to primary suite can double as meditation room. All secondary bedrooms are full 'ensuite.sealed conditioned crawl space, Interior finishes have been ordered and are available for review, contact listing agent for details Home is located Steps from the American Tobacco Trail and Cary Greenway.
Location
State NC
County Chatham
Community Sidewalks, Street Lights
Rooms
Other Rooms None
Interior
Interior Features Bar, Bathtub/Shower Combination, Bookcases, Breakfast Bar, Built-in Features, Ceiling Fan(s), Double Vanity, Entrance Foyer, High Ceilings, Kitchen Island, Open Floorplan, Master Downstairs, Quartz Counters, Recessed Lighting, Separate Shower, Smooth Ceilings, Soaking Tub, Storage, Walk-In Closet(s), Walk-In Shower, Water Closet
Heating Central, Electric, Gas Pack, Natural Gas
Cooling Central Air
Flooring Carpet, Ceramic Tile, Hardwood, Tile
Fireplaces Number 2
Fireplaces Type Family Room, Gas, Outside
Fireplace Yes
Window Features Insulated Windows
Appliance Bar Fridge, Built-In Freezer, Built-In Range, Built-In Refrigerator, Dishwasher, Disposal, Electric Oven, Exhaust Fan, Gas Water Heater, Microwave, Range Hood, Tankless Water Heater, Oven, Water Heater
Laundry Electric Dryer Hookup, Inside, Laundry Room, Main Level, Washer Hookup
Exterior
Exterior Feature Rain Gutters
Garage Spaces 3.0
Fence None
Pool None
Community Features Sidewalks, Street Lights
Utilities Available Cable Available, Electricity Available, Electricity Connected, Natural Gas Available, Natural Gas Connected, Sewer Connected, Water Available, Water Connected
View Y/N No
View None
Roof Type Shingle,Fiberglass
Street Surface Asphalt,Paved
Porch Rear Porch, Screened
Garage Yes
Private Pool No
Building
Lot Description Back Yard, Cleared, Front Yard, Landscaped, Pie Shaped Lot
Story 2
Foundation Brick/Mortar
Sewer Public Sewer
Water Public
Architectural Style Contemporary, Transitional
Level or Stories 2
Structure Type Brick,Fiber Cement
New Construction Yes
Schools
Elementary Schools Chatham - N Chatham
Middle Schools Chatham - Margaret B Pollard
High Schools Chatham - Seaforth
Others
HOA Fee Include None
Senior Community false
Tax ID 0093370
Special Listing Condition Standard
Read Less
Want to know what your home might be worth? Contact us for a FREE valuation!

Our team is ready to help you sell your home for the highest possible price ASAP


