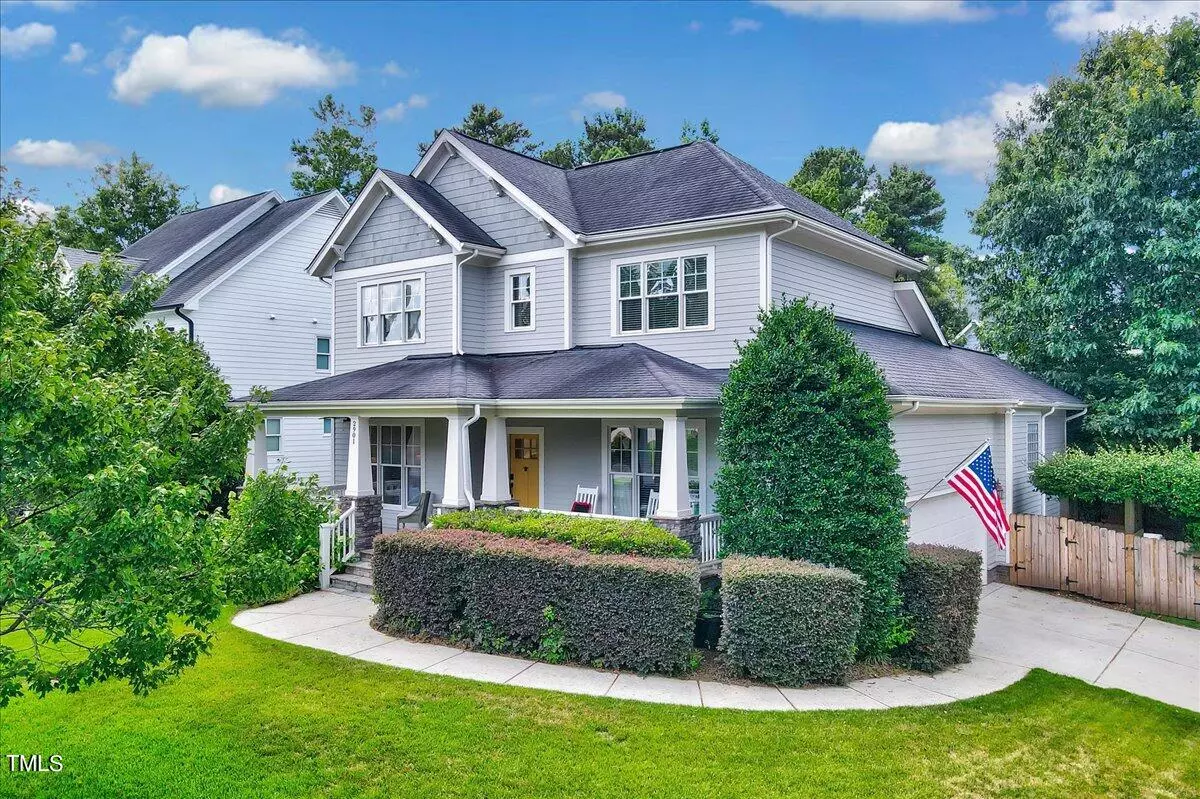Bought with Coldwell Banker Advantage
$645,000
$645,000
For more information regarding the value of a property, please contact us for a free consultation.
2901 Brighton Bluff Drive Apex, NC 27539
4 Beds
3 Baths
2,361 SqFt
Key Details
Sold Price $645,000
Property Type Single Family Home
Sub Type Single Family Residence
Listing Status Sold
Purchase Type For Sale
Square Footage 2,361 sqft
Price per Sqft $273
Subdivision Brighton Forest
MLS Listing ID 10040561
Sold Date 09/03/24
Style Site Built
Bedrooms 4
Full Baths 2
Half Baths 1
HOA Fees $65/qua
HOA Y/N Yes
Abv Grd Liv Area 2,361
Originating Board Triangle MLS
Year Built 2008
Annual Tax Amount $5,041
Lot Size 0.280 Acres
Acres 0.28
Property Description
Discover this beautifully crafted home with over $100,000 updates, this Brighton Forest gem is the dream home you've been searching for! Enjoy newly refinished hardwood floors and updated lighting throughout, and a first-floor primary suite featuring a fully renovated bath with a stand-up shower, dual vanity, and a relaxing soaking tub. The open kitchen dazzles with quartz countertops, a custom backsplash, refinished cabinets, and a stunning Italian gas oven. Upstairs, you'll find two additional bedrooms, an updated tile bathroom, and a bonus room or potential 4th bedroom with custom built-ins. The entertainer's backyard is a true highlight, featuring a 4-season sunroom, a new spacious deck, large patio complete with cozy stone fireplace, and a picture-perfect stone turf courtyard, all situated within a fully fenced yard.
Location
State NC
County Wake
Community Street Lights
Direction From Ten Ten Road, Take exit 96 off of Hwy 1, Head East 6.7 miles, RIGHT onto Johnson Pond Rd for 1.6 Miles, LEFT into Brighton Forest, Take Traffic Circle to Brighton Ridge, RIGHT onto Brighton Bluff, Home will be on the left.
Interior
Interior Features Bathtub/Shower Combination, Bookcases, Built-in Features, Ceiling Fan(s), Chandelier, Crown Molding, Double Vanity, High Ceilings, Pantry, Master Downstairs, Quartz Counters, Room Over Garage, Separate Shower, Smooth Ceilings, Soaking Tub, Vaulted Ceiling(s), Walk-In Closet(s), Walk-In Shower
Heating Forced Air, Natural Gas
Cooling Central Air
Flooring Carpet, Ceramic Tile, Hardwood, Vinyl, Tile
Fireplaces Number 1
Fireplaces Type Family Room, Fireplace Screen, Gas Log
Fireplace Yes
Appliance Dishwasher, Disposal, Gas Range, Gas Water Heater, Microwave, Stainless Steel Appliance(s)
Laundry Electric Dryer Hookup, Inside, Laundry Room, Main Level, Washer Hookup
Exterior
Exterior Feature Fenced Yard, Fire Pit, Rain Gutters
Garage Spaces 2.0
Fence Back Yard, Fenced, Perimeter
Pool Association, Community
Community Features Street Lights
View Y/N Yes
Roof Type Shingle
Garage Yes
Private Pool No
Building
Lot Description Back Yard, Cleared, Corner Lot, Few Trees, Front Yard, Hardwood Trees, Landscaped, Level
Faces From Ten Ten Road, Take exit 96 off of Hwy 1, Head East 6.7 miles, RIGHT onto Johnson Pond Rd for 1.6 Miles, LEFT into Brighton Forest, Take Traffic Circle to Brighton Ridge, RIGHT onto Brighton Bluff, Home will be on the left.
Story 2
Foundation Raised
Sewer Public Sewer
Water Public
Architectural Style Transitional
Level or Stories 2
Structure Type Vinyl Siding
New Construction No
Schools
Elementary Schools Wake - West Lake
Middle Schools Wake - West Lake
High Schools Wake - Middle Creek
Others
HOA Fee Include Insurance,Maintenance Grounds,Maintenance Structure
Tax ID 0688094783
Special Listing Condition Standard
Read Less
Want to know what your home might be worth? Contact us for a FREE valuation!

Our team is ready to help you sell your home for the highest possible price ASAP


