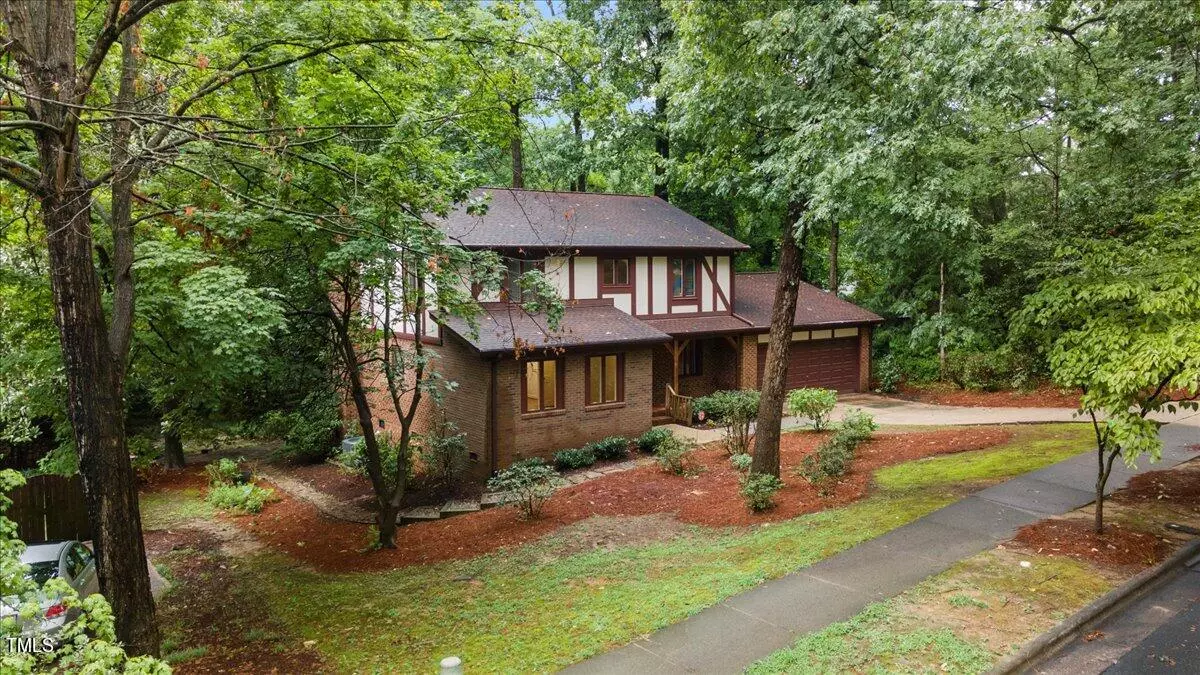Bought with HODGE & KITTRELL SOTHEBYS INTE
$675,000
$675,000
For more information regarding the value of a property, please contact us for a free consultation.
904 Thoreau Drive Raleigh, NC 27609
5 Beds
4 Baths
2,383 SqFt
Key Details
Sold Price $675,000
Property Type Single Family Home
Sub Type Single Family Residence
Listing Status Sold
Purchase Type For Sale
Square Footage 2,383 sqft
Price per Sqft $283
Subdivision Hickory Hills
MLS Listing ID 10043697
Sold Date 09/05/24
Style House,Site Built
Bedrooms 5
Full Baths 3
Half Baths 1
HOA Y/N No
Abv Grd Liv Area 2,383
Originating Board Triangle MLS
Year Built 1972
Annual Tax Amount $5,527
Lot Size 0.300 Acres
Acres 0.3
Property Description
Nestled in the highly sought-after Midtown neighborhood of Hickory Hills, this charming 2-story home with a rocking chair front porch is brimming with desirable features. With timeless hardwood flooring, a cozy family room w/wood burning fireplace, and built-ins, the interior exudes warmth and sophistication. The newer 1ST FL PRIMARY SUITE is especially inviting, offering a peaceful retreat with its large bedroom, a full bathroom having dual vanities, walk-in shower and also walk-in closet. An Additional PRIMARY SUITE is located on the 2nd fl having a large bedroom and updated private bath for your extended family. 3 additional bedrooms and a hall bathroom finish off the 2nd fl. Enjoy natural sunlight and outdoor wooded views from your screen porch and deck. The entire interior and exterior of the home have been painted and there is new lighting. New HVAC and Roof in 2014.
This neighborhood's location has such appeal being within close proximity to Quail Corners & North Hills for shopping, Dining, and Entertainment. Eastgate Park offers a community center, pond, playgrounds, tennis courts, basketball, and walking trails. Another option is Quail Hollow Swim & Tennis Club. There is easy and convenient access to I-440, I-540, downtown Raleigh and, RDU! This home combines comfort, elegance, and prime location, making it an ideal choice for your family.
Location
State NC
County Wake
Zoning R-4
Direction North on Six Forks Rd from I-440, Right onto Millbrook Rd, Right onto Quail Hollow Dr, Left onto Thoreau Dr.
Interior
Interior Features Built-in Features, Entrance Foyer, Storage, Walk-In Closet(s), Walk-In Shower
Heating Forced Air
Cooling Central Air
Flooring Hardwood, Tile
Fireplaces Number 1
Fireplaces Type Family Room
Fireplace Yes
Appliance Dishwasher, Electric Range, Microwave, Stainless Steel Appliance(s)
Laundry Laundry Closet, Main Level
Exterior
Garage Spaces 2.0
View Y/N Yes
Roof Type Shingle
Porch Deck, Porch, Screened
Garage Yes
Private Pool No
Building
Faces North on Six Forks Rd from I-440, Right onto Millbrook Rd, Right onto Quail Hollow Dr, Left onto Thoreau Dr.
Story 2
Foundation Raised
Sewer Public Sewer
Water Public
Architectural Style Traditional
Level or Stories 2
Structure Type Brick,Wood Siding
New Construction No
Schools
Elementary Schools Wake - Douglas
Middle Schools Wake - Carroll
High Schools Wake - Sanderson
Others
Tax ID RE ID 0023231 PIN# 1716117803
Special Listing Condition Standard
Read Less
Want to know what your home might be worth? Contact us for a FREE valuation!

Our team is ready to help you sell your home for the highest possible price ASAP


