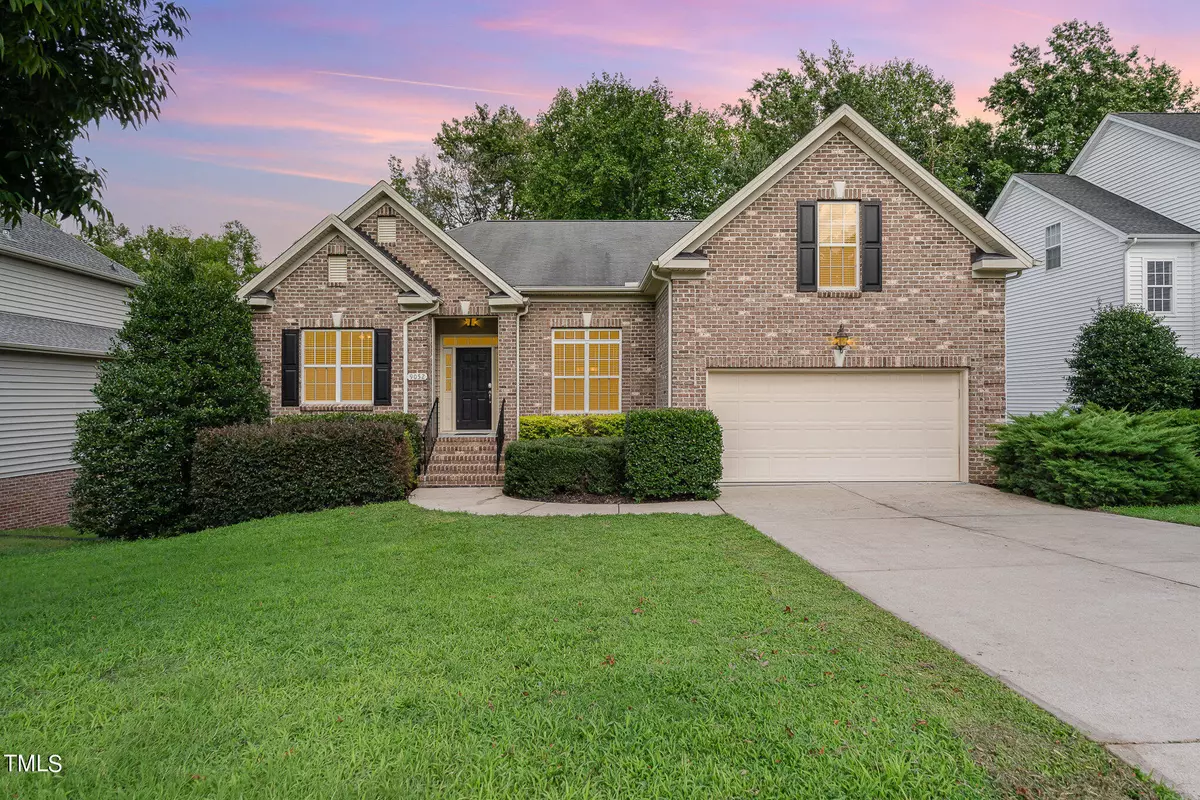Bought with Howard Perry & Walston Realtor
$535,000
$540,000
0.9%For more information regarding the value of a property, please contact us for a free consultation.
9052 Linslade Way Wake Forest, NC 27587
4 Beds
3 Baths
2,299 SqFt
Key Details
Sold Price $535,000
Property Type Single Family Home
Sub Type Single Family Residence
Listing Status Sold
Purchase Type For Sale
Square Footage 2,299 sqft
Price per Sqft $232
Subdivision Dansforth
MLS Listing ID 10043926
Sold Date 09/04/24
Bedrooms 4
Full Baths 2
Half Baths 1
HOA Fees $21
HOA Y/N Yes
Abv Grd Liv Area 2,299
Originating Board Triangle MLS
Year Built 2007
Annual Tax Amount $4,596
Lot Size 0.270 Acres
Acres 0.27
Property Description
Welcome to the beautifully maintained 4-bedroom home in the desirable Dansforth Community, Wake Forest. Open the front door to hardwood floors and make your way to the Study and the spacious Formal Dining room. Continue down the foyer to be met with the 9-ft ceilings and fireplace in the Livingroom. Make your way to the kitchen, which offers a breakfast nook overseeing the backyard, granite countertops, new flooring, and stainless-steel appliances. Next, find yourself looking at the tray ceiling in the Owners' Suite as you walk on the newly installed carpet. The Owners' Bathroom is home to a relaxing garden tub, standing shower, double vanity, and generous size walk-in closet installed with a full closet system. Also located on the main floor, you will find two additional bedrooms, an additional full bathroom, powder room, and laundry room! Let your ideas flow as you walk upstairs to the second floor, which is suited for a fourth bedroom or a bonus room! The recently painted deck is the perfect size for grilling or relaxing in the shade under the matured trees. Ready for your family and/or pets, the private backyard is fenced. Maximize space in your 2-car garage with the spacious walk-in crawl space, which can be used to store bikes, lawnmower, and seasonal décor! The homes has many 2024 updates including, new carpet, new flooring, freshly painted, and more! Enjoy everything the well-maintained community has to offer; neighborhood pool, clubhouse, playground, or take a stroll on the nearby Wake Forest Greenway trails. Appliance and Home Warranty are included!
Location
State NC
County Wake
Community Clubhouse, Playground, Pool, Sidewalks
Direction From US-1 N, turn right onton Burlington Mills Rd. Turn left onto Linslade Way. Property will be on the right.
Interior
Interior Features Breakfast Bar, Ceiling Fan(s), Chandelier, Eat-in Kitchen, Entrance Foyer, Granite Counters, High Ceilings, Tray Ceiling(s), Vaulted Ceiling(s), Walk-In Closet(s), Walk-In Shower
Heating Forced Air, Natural Gas
Cooling Central Air
Flooring Carpet, Hardwood, Laminate, Vinyl
Fireplaces Number 1
Fireplaces Type Living Room
Fireplace Yes
Appliance Dishwasher, Disposal, Gas Cooktop, Microwave, Oven, Refrigerator, Stainless Steel Appliance(s), Water Heater
Exterior
Garage Spaces 2.0
Fence Back Yard
Community Features Clubhouse, Playground, Pool, Sidewalks
View Y/N Yes
Roof Type Shingle
Garage Yes
Private Pool No
Building
Faces From US-1 N, turn right onton Burlington Mills Rd. Turn left onto Linslade Way. Property will be on the right.
Story 2
Foundation Permanent, Other
Sewer Public Sewer
Water Public
Architectural Style Traditional
Level or Stories 2
Structure Type Brick,Vinyl Siding
New Construction No
Schools
Elementary Schools Wake - Rolesville
Middle Schools Wake - Wake Forest
High Schools Wake - Heritage
Others
HOA Fee Include Maintenance Grounds
Tax ID 1749435492
Special Listing Condition Probate Listing
Read Less
Want to know what your home might be worth? Contact us for a FREE valuation!

Our team is ready to help you sell your home for the highest possible price ASAP


