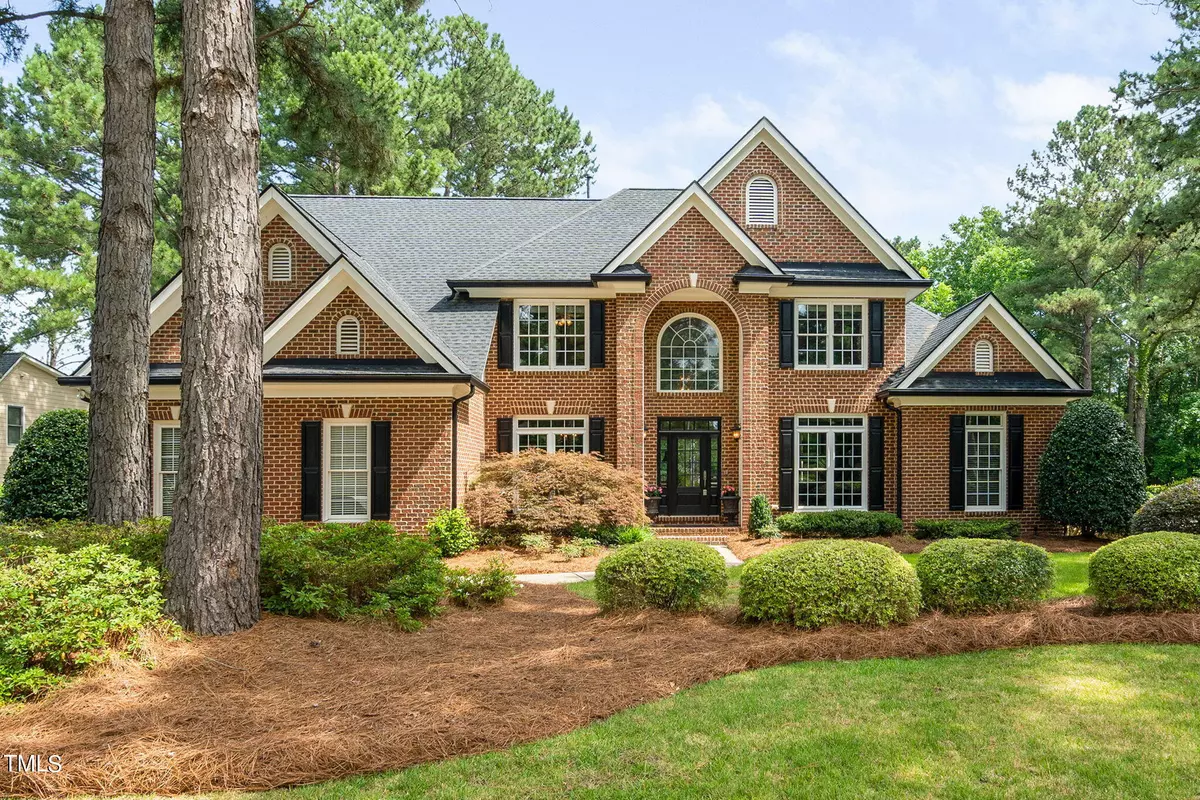Bought with Compass -- Raleigh
$1,300,000
$1,300,000
For more information regarding the value of a property, please contact us for a free consultation.
106 Caviston Way Cary, NC 27519
4 Beds
4 Baths
3,681 SqFt
Key Details
Sold Price $1,300,000
Property Type Single Family Home
Sub Type Single Family Residence
Listing Status Sold
Purchase Type For Sale
Square Footage 3,681 sqft
Price per Sqft $353
Subdivision Preston Village
MLS Listing ID 10034003
Sold Date 09/10/24
Style House
Bedrooms 4
Full Baths 3
Half Baths 1
HOA Fees $70/qua
HOA Y/N Yes
Abv Grd Liv Area 3,681
Originating Board Triangle MLS
Year Built 1999
Annual Tax Amount $6,752
Lot Size 0.570 Acres
Acres 0.57
Property Description
One of kind home in popular Preston Village. Gorgeous update kitchen with cherry cabinets, Carrera marble counters and backsplash, Wolf oven /microwave and warming drawer. First floor owner suite with 9 foot doors leading out to deck. Beautiful primary bath with huge walk in closet. Two story family room with custom built ins. Spacious secondary bedrooms and bonus with wet bar, custom cherry cabinets, beverage refrigerator and surround sound. Spectacular screen porch with stone floor, walnut stained tongue/groove ceiling and EZ breeze windows. Oversized deck with stone wood burning fireplace , built in coyote grill and extra storage for firewood. Meticulously maintained yard on an 1/2 acre. Irrigation system, tankless water heater, 2017 roof/ gutters and driveway extension to hold two additional cars. Neighborhood pool and playground. Fantastic location close to RTP , the airport and shopping/ restaurants.
Location
State NC
County Wake
Community Playground, Pool
Direction From Hwy 55, take High House Road east. Turn left on Davis Drive. Turn left on Caviston Way. Home is on your right.
Rooms
Basement Crawl Space
Interior
Interior Features Bathtub/Shower Combination, Bookcases, Built-in Features, Ceiling Fan(s), Double Vanity, Entrance Foyer, Granite Counters, Kitchen Island, Pantry, Master Downstairs, Smooth Ceilings, Soaking Tub, Sound System, Tray Ceiling(s), Vaulted Ceiling(s), Walk-In Closet(s), Walk-In Shower, Water Closet, Wet Bar, Wired for Sound
Heating Central, Electric, Heat Pump, Natural Gas
Cooling Central Air, Electric
Flooring Carpet, Hardwood, Tile
Fireplaces Number 3
Fireplaces Type Gas Log, Living Room, Outside, Wood Burning
Fireplace Yes
Window Features Skylight(s)
Appliance Cooktop, Dishwasher, Gas Cooktop, Gas Water Heater, Microwave, Range Hood, Stainless Steel Appliance(s), Oven
Laundry Laundry Room, Main Level, Sink
Exterior
Exterior Feature Fenced Yard, Gas Grill, Outdoor Grill, Outdoor Kitchen, Rain Gutters
Garage Spaces 2.0
Fence Back Yard, Fenced
Pool Association, Community, In Ground, Lap, Outdoor Pool, Swimming Pool Com/Fee
Community Features Playground, Pool
Utilities Available Electricity Connected, Natural Gas Connected, Sewer Connected, Water Connected
View Y/N Yes
View Neighborhood
Roof Type Shingle
Porch Deck, Enclosed, Porch
Garage Yes
Private Pool No
Building
Lot Description Back Yard, Front Yard, Landscaped, Sprinklers In Front, Sprinklers In Rear
Faces From Hwy 55, take High House Road east. Turn left on Davis Drive. Turn left on Caviston Way. Home is on your right.
Story 2
Foundation Permanent
Sewer Public Sewer
Water Public
Architectural Style Traditional
Level or Stories 2
Structure Type Brick
New Construction No
Schools
Elementary Schools Wake - Green Hope
Middle Schools Wake - Davis Drive
High Schools Wake - Green Hope
Others
HOA Fee Include Storm Water Maintenance
Tax ID 0745407249
Special Listing Condition Standard
Read Less
Want to know what your home might be worth? Contact us for a FREE valuation!

Our team is ready to help you sell your home for the highest possible price ASAP


