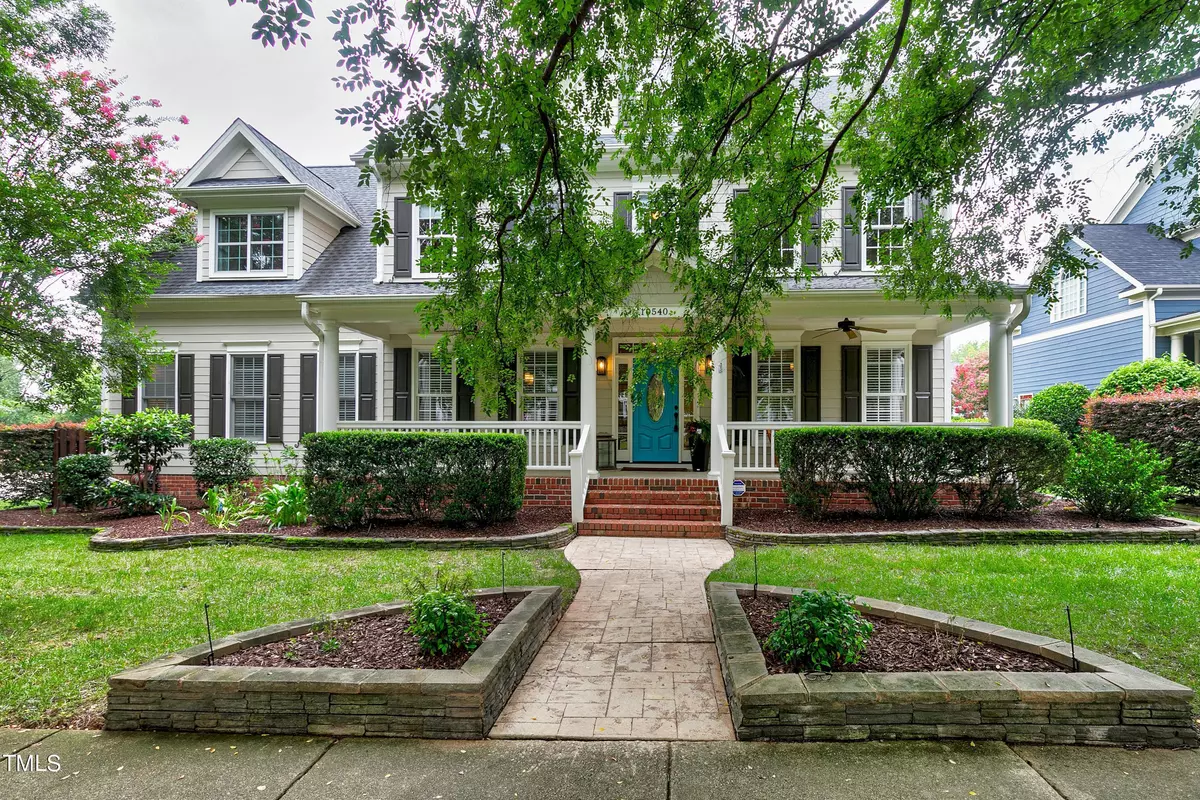Bought with Howard Perry & Walston Realtor
$900,000
$874,900
2.9%For more information regarding the value of a property, please contact us for a free consultation.
10540 Bedfordtown Drive Raleigh, NC 27614
5 Beds
5 Baths
3,472 SqFt
Key Details
Sold Price $900,000
Property Type Single Family Home
Sub Type Single Family Residence
Listing Status Sold
Purchase Type For Sale
Square Footage 3,472 sqft
Price per Sqft $259
Subdivision Bedford At Falls River
MLS Listing ID 10046521
Sold Date 09/16/24
Style Site Built
Bedrooms 5
Full Baths 4
Half Baths 1
HOA Fees $83/mo
HOA Y/N Yes
Abv Grd Liv Area 3,472
Originating Board Triangle MLS
Year Built 2004
Annual Tax Amount $6,978
Lot Size 0.280 Acres
Acres 0.28
Property Description
Stunning custom built home blends modern elegance and cozy comfort in the desirable Bedford at Falls River neighborhood. Every inch of the home presents attention to detail. The full rocking chair front porch faces the beautiful tree lined street. The living room/study offers privacy with the glass French door entry. You will enjoy memorable meals in the formal dining room. The kitchen has been lovingly updated in 2022 with quartz counters, Bosch appliances, new cabinets and center island. The butler's pantry has a docking station in the drawer for your electronics. The family room with fireplace and built-in cabinetry, opens to the kitchen. New windows in the kitchen and family room. The convenient first floor guest bedroom has an updated full bath. The spacious primary suite has a separate sitting area, huge walk in closet and luxury bathroom. Three additional bedrooms and bonus room on the second floor. The walk up attic is stubbed for plumbing for future expansion. Enjoy the outdoors from the screened porch, patio with firepit in the private fenced backyard. Carrier HVAC installed in 2020. Hardwood flooring throughout. Side load three car garage, irrigation, SimpliSafe security system. You are only minutes from the pool, tennis & pickleball courts and walking trail. Smart Home Features. Call this one HOME!
Location
State NC
County Wake
Community Clubhouse, Curbs, Lake, Playground, Pool, Restaurant, Sidewalks, Street Lights, Tennis Court(S)
Zoning PD
Direction North on Falls of Neuse Rd, right at Dunn Rd, at traffic circle take third exit to Falls River Avenue, right on Hopeton Avenue, at the traffic circle, continue straight to stay on Hopeton Ave, right on Bedfordtown, house is on the right.
Rooms
Basement Crawl Space
Interior
Interior Features Bathtub/Shower Combination, Pantry, Ceiling Fan(s), Entrance Foyer, Kitchen Island, Open Floorplan, Separate Shower, Smart Home, Smart Thermostat, Smooth Ceilings, Storage, Walk-In Closet(s), Walk-In Shower, Whirlpool Tub
Heating Forced Air, Natural Gas
Cooling Central Air, Zoned
Flooring Hardwood, Tile
Window Features Blinds,Plantation Shutters
Appliance Dishwasher, Disposal, Double Oven, Gas Cooktop, Gas Water Heater, Microwave, Plumbed For Ice Maker, Range Hood, Refrigerator, Self Cleaning Oven, Stainless Steel Appliance(s), Oven, Water Heater
Laundry Laundry Room, Sink, Upper Level
Exterior
Exterior Feature Fenced Yard, Fire Pit, Garden, Private Yard, Rain Gutters, Smart Camera(s)/Recording
Garage Spaces 3.0
Fence Back Yard, Wood
Pool Association, Community
Community Features Clubhouse, Curbs, Lake, Playground, Pool, Restaurant, Sidewalks, Street Lights, Tennis Court(s)
Utilities Available Cable Available, Natural Gas Connected, Sewer Connected, Water Connected
View Y/N Yes
View Neighborhood
Roof Type Shingle
Street Surface Paved
Handicap Access Smart Technology
Porch Front Porch, Patio, Screened
Garage Yes
Private Pool No
Building
Lot Description Back Yard, City Lot, Close to Clubhouse, Corner Lot, Front Yard, Garden, Hardwood Trees, Landscaped, Rectangular Lot
Faces North on Falls of Neuse Rd, right at Dunn Rd, at traffic circle take third exit to Falls River Avenue, right on Hopeton Avenue, at the traffic circle, continue straight to stay on Hopeton Ave, right on Bedfordtown, house is on the right.
Story 2
Foundation Brick/Mortar
Sewer Public Sewer
Water Public
Architectural Style Transitional
Level or Stories 2
Structure Type Fiber Cement
New Construction No
Schools
Elementary Schools Wake - Abbotts Creek
Middle Schools Wake - Wakefield
High Schools Wake - Wakefield
Others
HOA Fee Include Maintenance Grounds,Road Maintenance,Storm Water Maintenance
Tax ID 1729821238
Special Listing Condition Standard
Read Less
Want to know what your home might be worth? Contact us for a FREE valuation!

Our team is ready to help you sell your home for the highest possible price ASAP


